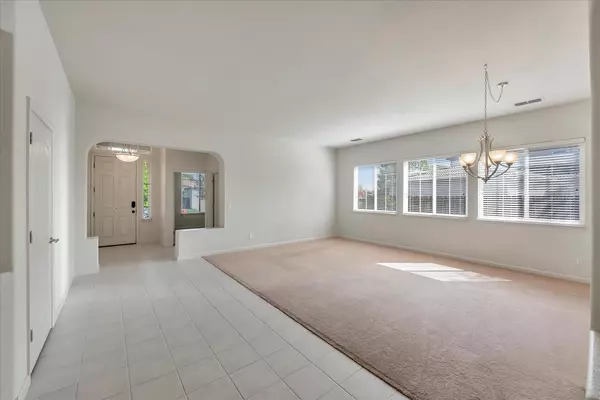$800,000
$788,000
1.5%For more information regarding the value of a property, please contact us for a free consultation.
3 Beds
3 Baths
2,350 SqFt
SOLD DATE : 05/04/2023
Key Details
Sold Price $800,000
Property Type Single Family Home
Sub Type Single Family Residence
Listing Status Sold
Purchase Type For Sale
Square Footage 2,350 sqft
Price per Sqft $340
Subdivision Willow Springs
MLS Listing ID 223025798
Sold Date 05/04/23
Bedrooms 3
Full Baths 3
HOA Y/N No
Originating Board MLS Metrolist
Year Built 1999
Lot Size 7,841 Sqft
Acres 0.18
Property Description
Imagine coming home to a slice of paradise! Nestled within Willow Springs on a circular street, this spacious easy access home has volume ceilings and an open floor plan that provides defined spaces yet allows for easy movement between living areas. Just think of the gatherings you can have! The chef's kitchen features a gas cooktop, plentiful storage, and ample counter space for food preparation. The peninsula overlooks the family room and kitchen dining area, making cooking, interaction, and entertaining family & guests a breeze. In the backyard, a covered patio area allows you to enjoy the outdoors and take the time to dine al fresco. The home layout is conducive to having a home office, providing privacy to guests, encouraging entertaining & developing a sense of home. One of the three full baths even has a large curb-less shower. Located near nature areas, parks, shopping, schools, as well as historic Folsom, this could just be the perfect place to call home!
Location
State CA
County Sacramento
Area 10630
Direction Traveling on Highway 50 East to Folsom, take exit 25 turning left onto Prairie City Road. Continue on Prairie City until you reach Iron Point Road and then turn right. Take Iron Point Road until you reach McAdoo Drive. Turn left on McAdoo Drive and proceed until you reach Pintail Circle. Take a right and the home will be on the right.
Rooms
Master Bathroom Shower Stall(s), Double Sinks, Soaking Tub, Low-Flow Toilet(s), Window
Master Bedroom Sitting Room, Walk-In Closet
Living Room Great Room
Dining Room Dining/Living Combo
Kitchen Breakfast Area, Quartz Counter, Kitchen/Family Combo
Interior
Heating Central, Gas, Natural Gas
Cooling Central
Flooring Carpet, Simulated Wood, Tile
Fireplaces Number 1
Fireplaces Type Gas Log
Window Features Dual Pane Full
Appliance Built-In Electric Oven, Free Standing Refrigerator, Gas Cook Top, Gas Water Heater, Hood Over Range, Dishwasher, Disposal, Microwave, Double Oven, Plumbed For Ice Maker
Laundry Cabinets, Dryer Included, Electric, Gas Hook-Up, Washer Included
Exterior
Parking Features Attached, Garage Door Opener, Garage Facing Front, Interior Access
Garage Spaces 3.0
Fence Back Yard, Fenced, Wood
Utilities Available Natural Gas Connected
Roof Type Cement,Tile
Topography Level
Street Surface Asphalt
Porch Covered Patio
Private Pool No
Building
Lot Description Auto Sprinkler F&R, Curb(s)/Gutter(s)
Story 1
Foundation Concrete, Slab
Sewer In & Connected
Water Public
Architectural Style Contemporary
Level or Stories One
Schools
Elementary Schools Folsom-Cordova
Middle Schools Folsom-Cordova
High Schools Folsom-Cordova
School District Sacramento
Others
Senior Community No
Tax ID 072-1650-055-0000
Special Listing Condition None
Read Less Info
Want to know what your home might be worth? Contact us for a FREE valuation!

Our team is ready to help you sell your home for the highest possible price ASAP

Bought with Gateway Sotheby's Int. Realty






