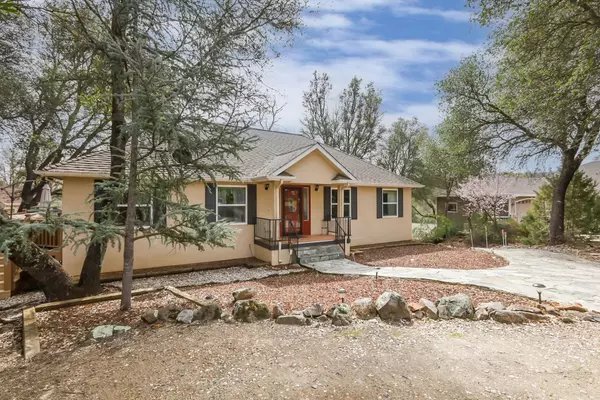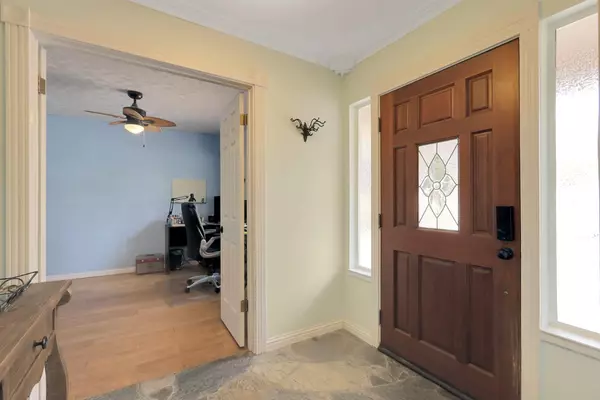$470,000
$480,000
2.1%For more information regarding the value of a property, please contact us for a free consultation.
4 Beds
2 Baths
1,980 SqFt
SOLD DATE : 04/26/2023
Key Details
Sold Price $470,000
Property Type Single Family Home
Sub Type Single Family Residence
Listing Status Sold
Purchase Type For Sale
Square Footage 1,980 sqft
Price per Sqft $237
Subdivision Lake Wildwood
MLS Listing ID 223022085
Sold Date 04/26/23
Bedrooms 4
Full Baths 2
HOA Fees $233/ann
HOA Y/N Yes
Originating Board MLS Metrolist
Year Built 1981
Lot Size 0.350 Acres
Acres 0.35
Property Description
A home is a place of refuge, a calm and inviting place to relax, play and unwind. This home is happily situated in Lake Wildwood which is a welcoming, peaceful neighborhood. This home cheerfully features 4 bedrooms, 2 bathrooms and 1980 sq feet. The bonus fourth bedroom is roomy, downstairs with a separate entrance. Utilize it as a bedroom, game room, theatre room or your personal relaxing calm oasis. Kitchen features granite counters tops with beautiful cabinets and lots of storage. Enjoy the natural surroundings from the comfort of the spacious deck. This home is truly a retreat from the world to recharge.
Location
State CA
County Nevada
Area 13114
Direction As you leave the gated entrance take first left on Lake Forrest Dr. Right on Chaparral Dr. Right on Warbler Way, second house on the right.
Rooms
Master Bathroom Double Sinks, Tub w/Shower Over
Living Room Deck Attached
Dining Room Dining/Family Combo
Kitchen Pantry Closet, Granite Counter
Interior
Heating Central, Wood Stove
Cooling Ceiling Fan(s), Central
Flooring Tile, Wood
Fireplaces Number 1
Fireplaces Type Family Room, Wood Burning
Appliance Built-In Electric Oven, Dishwasher, Disposal, Microwave, Electric Cook Top
Laundry Inside Area
Exterior
Parking Features Garage Facing Side
Garage Spaces 2.0
Fence Partial
Utilities Available Electric, Internet Available
Amenities Available Barbeque, Playground, Clubhouse, Dog Park, Golf Course, Trails, Park
Roof Type Composition
Private Pool No
Building
Lot Description Gated Community, Lake Access, Low Maintenance
Story 2
Foundation Raised
Sewer Public Sewer
Water Public
Architectural Style Colonial, Contemporary
Schools
Elementary Schools Penn Valley
Middle Schools Penn Valley
High Schools Nevada Joint Union
School District Nevada
Others
HOA Fee Include Security, Other
Senior Community No
Tax ID 033-030-010-000
Special Listing Condition None
Read Less Info
Want to know what your home might be worth? Contact us for a FREE valuation!

Our team is ready to help you sell your home for the highest possible price ASAP

Bought with Century 21 Select Real Estate






