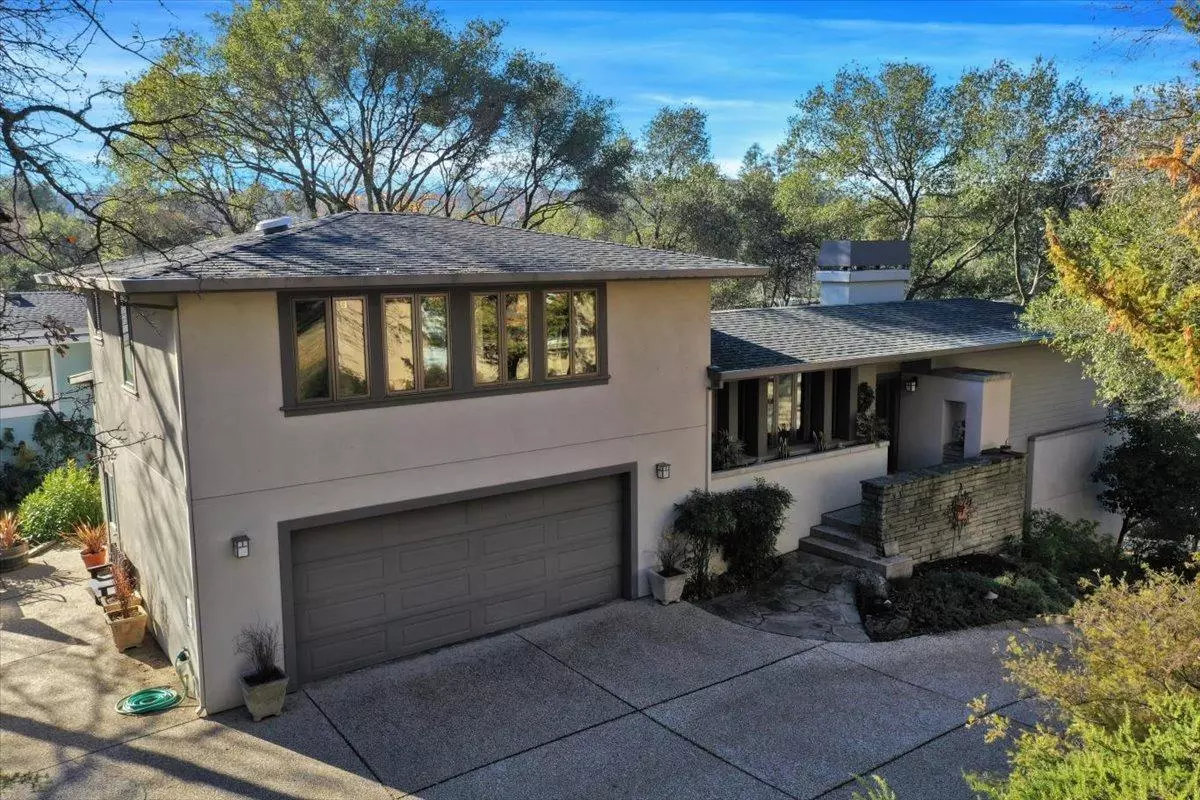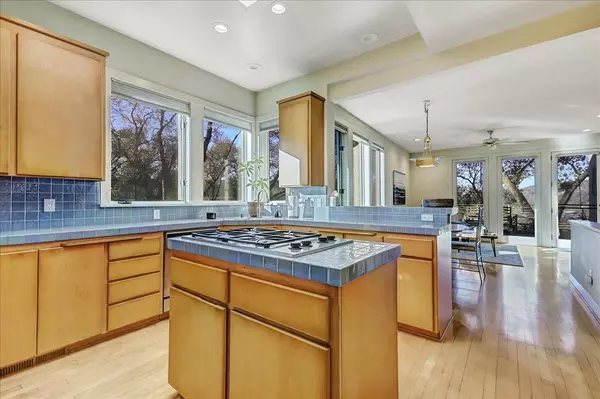$670,000
$699,000
4.1%For more information regarding the value of a property, please contact us for a free consultation.
3 Beds
3 Baths
2,781 SqFt
SOLD DATE : 04/24/2023
Key Details
Sold Price $670,000
Property Type Single Family Home
Sub Type Single Family Residence
Listing Status Sold
Purchase Type For Sale
Square Footage 2,781 sqft
Price per Sqft $240
Subdivision Lake Wildwood
MLS Listing ID 222147698
Sold Date 04/24/23
Bedrooms 3
Full Baths 2
HOA Fees $247/ann
HOA Y/N Yes
Originating Board MLS Metrolist
Year Built 1994
Lot Size 0.370 Acres
Acres 0.37
Property Description
Looking for a Stunning Contemporary home filled with Natural Light and a Beautiful Lakeview? Look no further! Timeless Quality and Architectural Drama rest here. Travertine Entry, 10' ceilings, beautiful Maple Hardwood Floors, 2 sided Fireplace from Livingroom or Family room, and many Extras with no Cost Spared. A Chef's delight kitchen with Double Ovens, Center Island, and Maple Cabinets. Views from Every Window! Lower level offers a Luxury Primary suite with Private Patio, spacious Closet, Bathroom with Jetted Tub overlooking your very own Zen Garden. Office/Den conveniently located next to Primary suite. Guests will Enjoy the Tranquility of the Bedroom Wings. This home features Stucco siding, 3 Zoned HVAC, Whole House Fan, Tankless Water Heater, and Portable Generator, New deck 2017 with Custom Metal Railing and Built in BBQ, Golf Cart Garage, Dry storage Underneath House. Lake Wildwood is a beautiful All Age Gated Firewise Community nestled in The Sierra Foothills. Enjoy all the Amenities Lake Wildwood has to offer Including 24 Hour Security, 18 Hole Golf Course, 330 Acre Lake, 5 Lakeside Parks, Pickleball, Tennis, Fishing, Hiking Trails, Clubhouse, and more!
Location
State CA
County Nevada
Area 13114
Direction Main Gate Lake Wildwood Drive. Left on Lake Forest, right on Chaparral Drive, just past Dove Loop on your right.
Rooms
Family Room Deck Attached, View
Basement Partial
Master Bathroom Shower Stall(s), Double Sinks, Jetted Tub, Tile
Master Bedroom Walk-In Closet, Outside Access
Living Room Deck Attached, Sunken
Dining Room Breakfast Nook
Kitchen Island, Kitchen/Family Combo, Tile Counter
Interior
Interior Features Skylight(s), Wet Bar
Heating Propane, Central, Fireplace(s), MultiZone
Cooling Ceiling Fan(s), Central, Whole House Fan, MultiZone
Flooring Carpet, Tile, Wood
Fireplaces Number 2
Fireplaces Type Living Room, Family Room, Gas Piped
Equipment Central Vacuum
Appliance Built-In Electric Oven, Gas Cook Top, Dishwasher, Disposal, Double Oven, Tankless Water Heater
Laundry Inside Area
Exterior
Exterior Feature BBQ Built-In
Parking Features Garage Door Opener, Uncovered Parking Spaces 2+, Garage Facing Side, Golf Cart
Garage Spaces 2.0
Utilities Available Cable Connected, Propane Tank Leased, Generator
Amenities Available Barbeque, Pool, Clubhouse, Exercise Room, Golf Course, Tennis Courts, Greenbelt, Trails, Park, Other
View Lake, Mountains
Roof Type Composition
Topography Trees Few,Upslope
Street Surface Paved
Porch Uncovered Deck, Covered Patio
Private Pool No
Building
Lot Description Auto Sprinkler Front, Close to Clubhouse, Gated Community, Stream Seasonal, Landscape Front
Story 3
Foundation Raised
Sewer Public Sewer
Water Public
Architectural Style Contemporary
Level or Stories MultiSplit
Schools
Elementary Schools Penn Valley
Middle Schools Penn Valley
High Schools Nevada Joint Union
School District Nevada
Others
Senior Community No
Restrictions Signs,Tree Ordinance
Tax ID 033-030-024-000
Special Listing Condition None
Pets Allowed Yes
Read Less Info
Want to know what your home might be worth? Contact us for a FREE valuation!

Our team is ready to help you sell your home for the highest possible price ASAP

Bought with RE/MAX Gold






