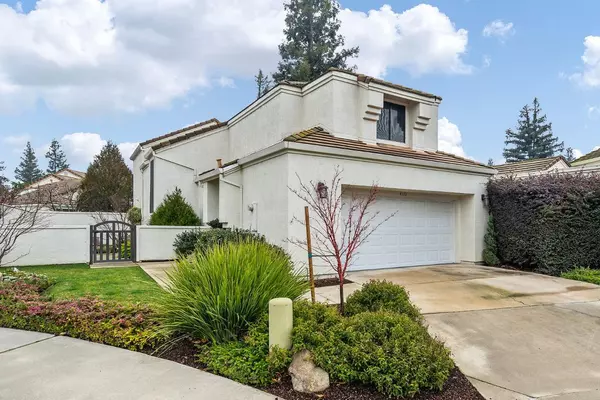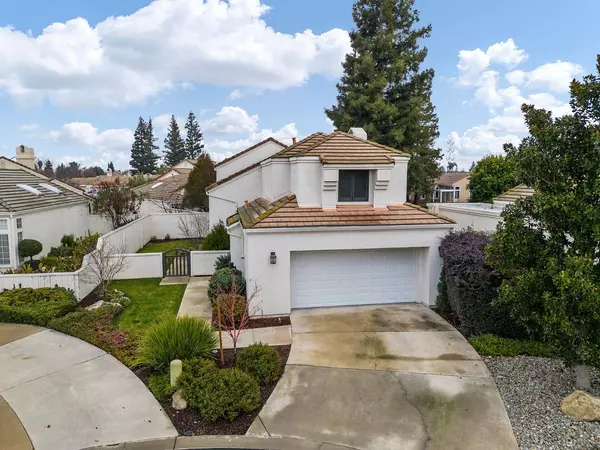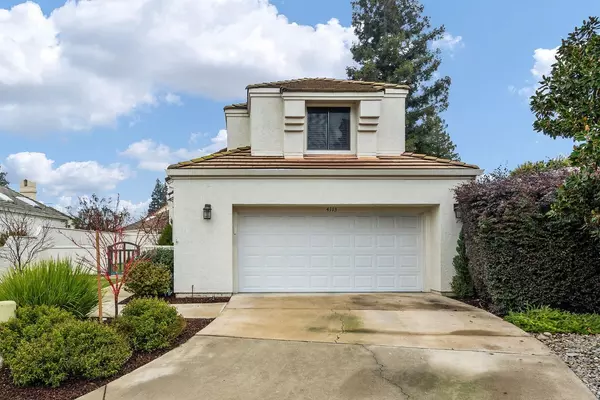$649,900
$649,900
For more information regarding the value of a property, please contact us for a free consultation.
3 Beds
3 Baths
2,143 SqFt
SOLD DATE : 03/30/2023
Key Details
Sold Price $649,900
Property Type Single Family Home
Sub Type Single Family Residence
Listing Status Sold
Purchase Type For Sale
Square Footage 2,143 sqft
Price per Sqft $303
Subdivision Copper Creek
MLS Listing ID 223003850
Sold Date 03/30/23
Bedrooms 3
Full Baths 2
HOA Fees $200/mo
HOA Y/N Yes
Originating Board MLS Metrolist
Year Built 1988
Lot Size 5,279 Sqft
Acres 0.1212
Property Description
Welcome to 4113 Copper Cove Ct. (former model) located in the highly sought after gated community of Copper Creek! Copper Creek is a resort style living with amenities which include a sparkling pool, spa, cabana, sauna, club house, tennis/pickleball courts, lakes, water features, parks, RV storage, and security! This sensational 2 story home sits on a spacious premiere lot with spectacular water views! This beauty features, 3 bedrooms and 2.5 bathrooms with 2101 square feet of living space! Open floor plan, light bright, and airy! This stunner boasts tons of upgrades, front gate leading into large fully landscaped courtyard, wood and glass front door, security screen, hardwood and vinyl flooring, soaring ceilings, stacked stoned fireplace, recessed lighting, and dual pane windows! Kitchen offers granite countertops, custom backsplash, upgraded cabinets, stainless steel appliances, convection stove top, huge island with ranch style sink, upgraded lighting, reverse osmosis system, point of use water heater and touch faucet! The garage is completely finished with epoxy flooring, cabinets, and heat and air conditioned! The backyard is a slice of paradise with fully landscaped yard and insulated covered patio with power, custom tile, and storage! Don't delay...must see today!
Location
State CA
County Stanislaus
Area 20104
Direction Clause to Copper Creek Dr. to Copper Cove Ct.
Rooms
Master Bathroom Shower Stall(s), Double Sinks, Tile, Walk-In Closet, Window
Master Bedroom Walk-In Closet
Living Room Cathedral/Vaulted, Great Room
Dining Room Dining/Family Combo, Space in Kitchen, Formal Area
Kitchen Breakfast Area, Granite Counter, Island w/Sink, Kitchen/Family Combo
Interior
Interior Features Skylight(s), Storage Area(s)
Heating Central, Fireplace Insert
Cooling Ceiling Fan(s), Central
Flooring Carpet, Vinyl, Wood
Fireplaces Number 1
Fireplaces Type Living Room
Appliance Built-In Electric Oven, Hood Over Range, Dishwasher, Disposal, Microwave, Electric Cook Top
Laundry Cabinets, Sink, Inside Room
Exterior
Exterior Feature Uncovered Courtyard
Parking Features Attached, Garage Door Opener
Garage Spaces 2.0
Utilities Available Cable Available, Public, Electric, Internet Available
Amenities Available Pool, Clubhouse, Sauna, Spa/Hot Tub, Tennis Courts
View Lake
Roof Type Tile
Topography Level
Private Pool No
Building
Lot Description Auto Sprinkler F&R, Court, Gated Community, Shape Regular, Landscape Back, Landscape Front
Story 2
Foundation Slab
Sewer In & Connected, Public Sewer
Water Public
Architectural Style A-Frame, Traditional
Schools
Elementary Schools Empire Union
Middle Schools Empire Union
High Schools Modesto City
School District Stanislaus
Others
HOA Fee Include Security, Pool
Senior Community No
Tax ID 070-009-020-000
Special Listing Condition None
Pets Allowed Yes, Number Limit, Cats OK, Dogs OK
Read Less Info
Want to know what your home might be worth? Contact us for a FREE valuation!

Our team is ready to help you sell your home for the highest possible price ASAP

Bought with HomeSmart PV and Associates






