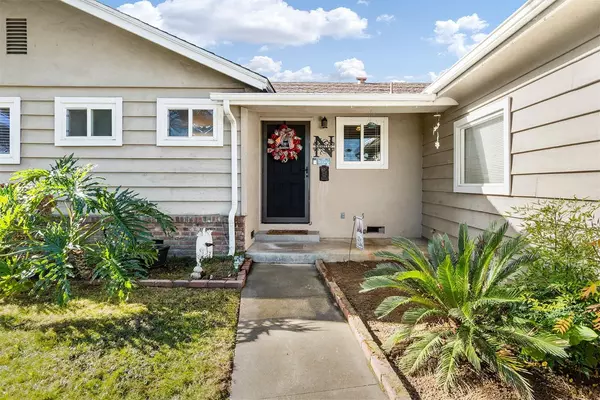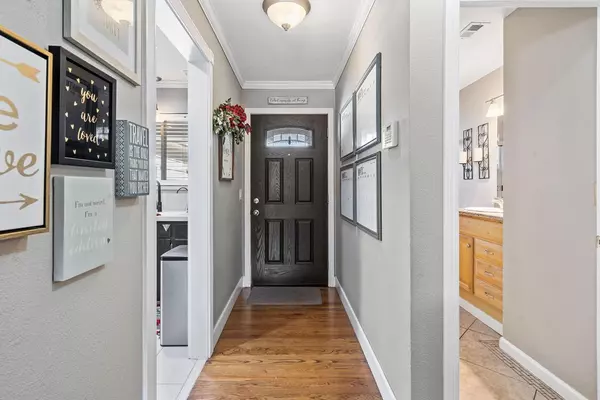$390,000
$375,000
4.0%For more information regarding the value of a property, please contact us for a free consultation.
3 Beds
2 Baths
1,248 SqFt
SOLD DATE : 12/16/2022
Key Details
Sold Price $390,000
Property Type Single Family Home
Sub Type Single Family Residence
Listing Status Sold
Purchase Type For Sale
Square Footage 1,248 sqft
Price per Sqft $312
Subdivision Pacific Gardens
MLS Listing ID 222145036
Sold Date 12/16/22
Bedrooms 3
Full Baths 2
HOA Y/N No
Originating Board MLS Metrolist
Year Built 1966
Lot Size 9,043 Sqft
Acres 0.2076
Lot Dimensions 67 X 137 X 67 X 135
Property Description
Welcome Home! Cozy fireplace & gas insert with stylish surrounding. Gleaming hardwood floors & updated kitchen/bathrooms. BBQ outside your kitchen slider under the covered patio. Endless summer pool parties in your huge backyard! There is room for an ADU! The whole house fan compliments the central heat/air system. Enjoy already installed dual pane windows throughout. Cooking is a breeze with your gas cooktop & new dishwasher & new microwave. Great open kitchen includes window over over the sink! This home has all the finishing touches including crown molding & panel doors. Convenient automatic sprinklers front & back make this home move in ready! There's even room for 3 cars in your driveway with your 2 car garage. What are you waiting for?
Location
State CA
County San Joaquin
Area 20701
Direction Alpine Ave west of I-5, turn right on Delano, left on Del Rio, right on Cal Rio
Rooms
Master Bathroom Shower Stall(s), Low-Flow Shower(s), Low-Flow Toilet(s), Tile, Window
Living Room View
Dining Room Breakfast Nook
Kitchen Synthetic Counter
Interior
Heating Central, Fireplace Insert, Gas, Natural Gas
Cooling Ceiling Fan(s), Central, Whole House Fan
Flooring Tile, Wood
Fireplaces Number 1
Fireplaces Type Insert, Raised Hearth, Gas Piped
Window Features Dual Pane Full
Appliance Built-In Electric Oven, Gas Cook Top, Gas Water Heater, Hood Over Range, Dishwasher, Disposal, Microwave, Plumbed For Ice Maker
Laundry Sink, Electric, In Garage
Exterior
Parking Features Attached, Side-by-Side, Garage Door Opener, Garage Facing Front
Garage Spaces 2.0
Fence Back Yard, Wood
Pool Built-In, On Lot, Pool Sweep, Fiberglass
Utilities Available Cable Available, Public, Electric, Internet Available, Natural Gas Connected
Roof Type Composition
Topography Level
Street Surface Asphalt
Porch Front Porch, Covered Patio, Uncovered Patio
Private Pool Yes
Building
Lot Description Auto Sprinkler F&R, Curb(s)/Gutter(s), Shape Regular, Street Lights, Landscape Back, Landscape Front
Story 1
Foundation Raised
Sewer In & Connected
Water Meter on Site, Public
Level or Stories One
Schools
Elementary Schools Stockton Unified
Middle Schools Stockton Unified
High Schools Stockton Unified
School District San Joaquin
Others
Senior Community No
Tax ID 109-280-44
Special Listing Condition None
Read Less Info
Want to know what your home might be worth? Contact us for a FREE valuation!

Our team is ready to help you sell your home for the highest possible price ASAP

Bought with Exp Realty of California Inc.






