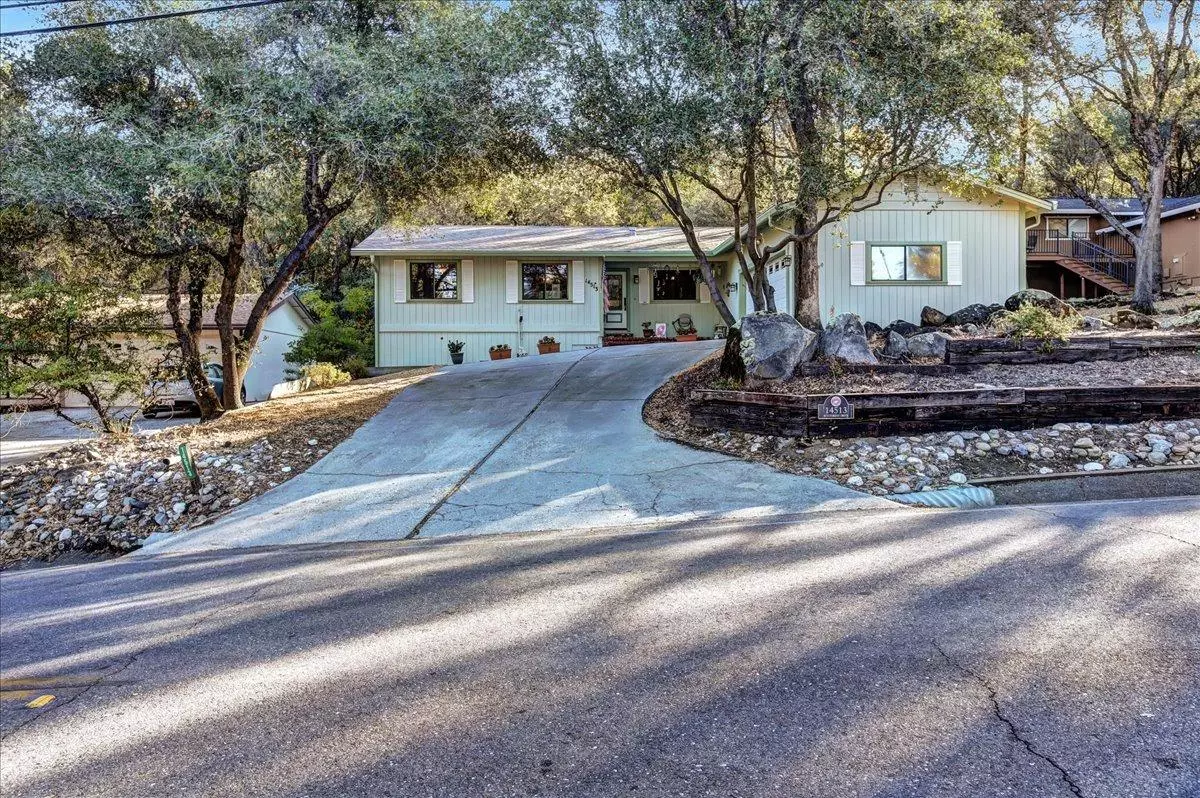$377,027
$399,000
5.5%For more information regarding the value of a property, please contact us for a free consultation.
3 Beds
2 Baths
1,466 SqFt
SOLD DATE : 03/01/2023
Key Details
Sold Price $377,027
Property Type Single Family Home
Sub Type Single Family Residence
Listing Status Sold
Purchase Type For Sale
Square Footage 1,466 sqft
Price per Sqft $257
Subdivision Lake Wildwood
MLS Listing ID 222142881
Sold Date 03/01/23
Bedrooms 3
Full Baths 2
HOA Fees $247/ann
HOA Y/N Yes
Originating Board MLS Metrolist
Year Built 1983
Lot Size 0.310 Acres
Acres 0.31
Property Description
Updated Competitive Pricing! This delightful single story, move-in-ready 3bed/2bath home has picturesque views of the forested green-belt right off your private back porch. Recent upgrades include new tile flooring, interior and exterior paint, professionally made custom cabinets and bookcase, new pellet stove, updated window treatments and more. The granite countertops in both the kitchen and bathrooms round out the perfect finishing touches. Lake Wildwood is a Gated Community with a Clubhouse,18-Hole Championship Golf Course,Marina,Beaches,Parks,Restaurant, Bar & Lounge,Volleyball,Bocce Ball,Community Center,Baseball,Basketball,Pickleball,Nature Trails Clubhouse,Swimming Pool and so much more! Welcome Home!
Location
State CA
County Nevada
Area 13114
Direction Pleasant Valley Rd to 2nd Gate. Right Lake Wildwood, Left on Foxtail Dr, deadends at PIQ.
Rooms
Master Bathroom Shower Stall(s), Granite
Living Room Deck Attached
Dining Room Formal Area
Kitchen Pantry Cabinet, Granite Counter
Interior
Heating Pellet Stove, Central, Electric
Cooling Central
Flooring Carpet, Tile
Fireplaces Number 1
Fireplaces Type Pellet Stove
Appliance Dishwasher, Disposal, Microwave, Plumbed For Ice Maker, Self/Cont Clean Oven, Free Standing Electric Oven
Laundry Cabinets, Inside Room
Exterior
Parking Features Garage Door Opener, Garage Facing Side
Garage Spaces 2.0
Fence Back Yard
Pool Common Facility
Utilities Available Cable Available, Public, Electric, Underground Utilities, Internet Available
Amenities Available Barbeque, Playground, Pool, Clubhouse, Dog Park, Golf Course, Tennis Courts, Trails, Park
View Garden/Greenbelt
Roof Type Composition
Topography Level
Porch Back Porch
Private Pool Yes
Building
Lot Description Gated Community, Low Maintenance
Story 1
Foundation Raised
Sewer Sewer in Street
Water Public
Architectural Style Ranch
Schools
Elementary Schools Penn Valley
Middle Schools Penn Valley
High Schools Nevada Joint Union
School District Nevada
Others
HOA Fee Include MaintenanceGrounds
Senior Community No
Tax ID 031-050-021-000
Special Listing Condition Other
Read Less Info
Want to know what your home might be worth? Contact us for a FREE valuation!

Our team is ready to help you sell your home for the highest possible price ASAP

Bought with Century 21 Cornerstone Realty






