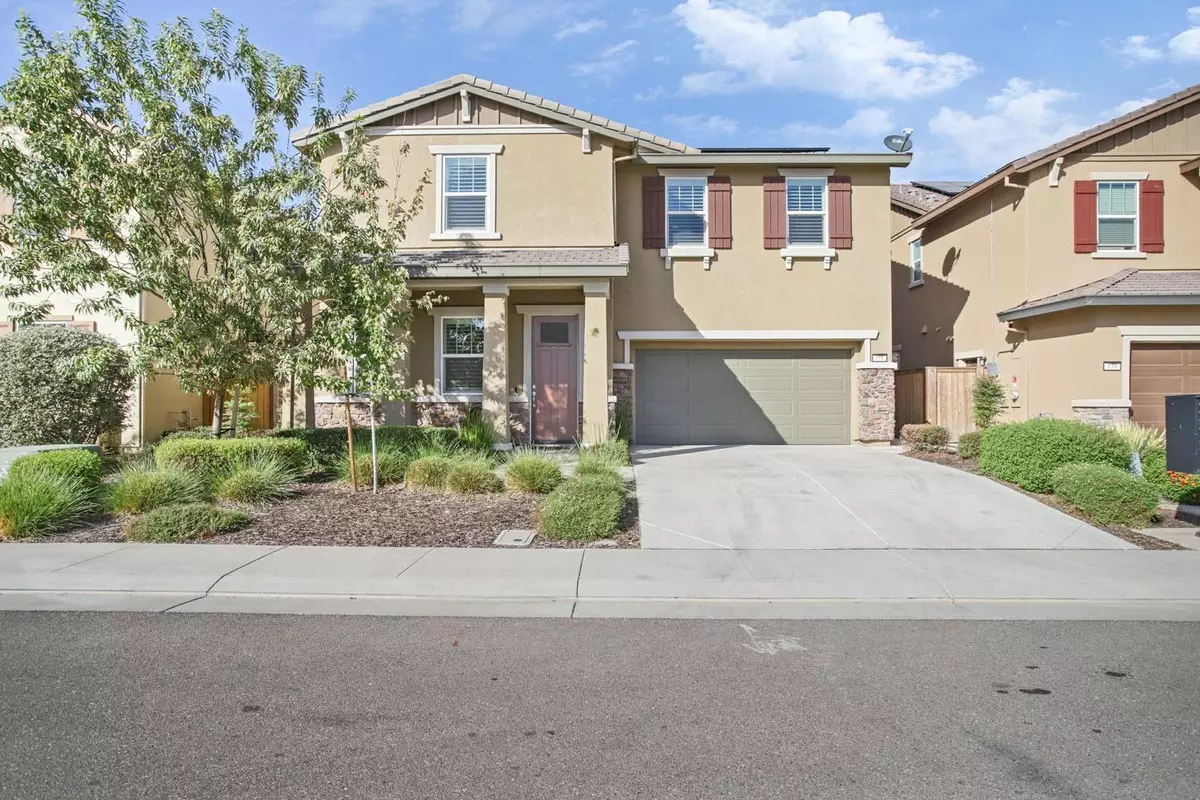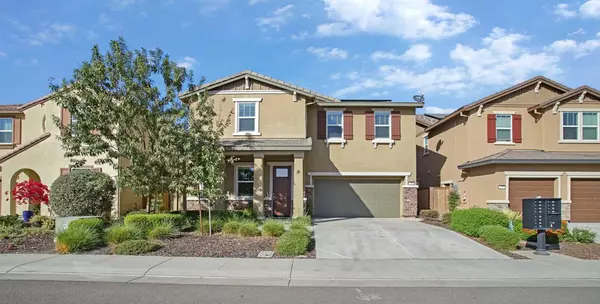$589,000
$595,000
1.0%For more information regarding the value of a property, please contact us for a free consultation.
4 Beds
3 Baths
2,716 SqFt
SOLD DATE : 02/21/2023
Key Details
Sold Price $589,000
Property Type Single Family Home
Sub Type Single Family Residence
Listing Status Sold
Purchase Type For Sale
Square Footage 2,716 sqft
Price per Sqft $216
Subdivision Destinations
MLS Listing ID 223002960
Sold Date 02/21/23
Bedrooms 4
Full Baths 3
HOA Fees $160/mo
HOA Y/N Yes
Originating Board MLS Metrolist
Year Built 2019
Lot Size 5,001 Sqft
Acres 0.1148
Property Description
Wonderful home within the Destinations gated community in Lodi School District! Spacious 2716 sq. ft. and built in 2019. This 4 bed, 3 bath home features a large gourmet kitchen with an extended island countertop. It also includes a built-in oven and separate gas range cooktop. The open and spacious living area includes built-in entertainment shelving and cabinets with Luxury vinyl flooring throughout. Large master suite with separate tub and shower in the master bathroom. Separate loft for entertaining and upper level laundry room for convenience. The backyard is beautifully landscaped with paved concrete and grass. The community includes playgrounds, a clubhouse and 2 pools including a regular-sized pool and toddler-sized pool.
Location
State CA
County San Joaquin
Area 20708
Direction Eight Mile Rd to Marlette, left on Villa Pointe and right into gated community. The left on Jubilee, right on Montrouge and finally left on Avignon.
Rooms
Master Bathroom Shower Stall(s), Double Sinks, Tub, Walk-In Closet
Living Room Great Room
Dining Room Dining/Family Combo, Space in Kitchen
Kitchen Breakfast Area, Pantry Closet, Granite Counter, Stone Counter, Island w/Sink, Kitchen/Family Combo
Interior
Interior Features Storage Area(s)
Heating Central
Cooling Central
Flooring Carpet, Vinyl, Wood
Appliance Built-In Electric Oven, Gas Cook Top, Built-In Gas Range, Dishwasher, Disposal, Microwave, Self/Cont Clean Oven, Tankless Water Heater
Laundry Upper Floor, Inside Room
Exterior
Parking Features Garage Door Opener, Garage Facing Front
Garage Spaces 2.0
Fence Back Yard, Wood
Pool Common Facility
Utilities Available Public, Solar, Electric, Natural Gas Connected
Amenities Available Playground, Pool, Clubhouse, Park
Roof Type Tile
Private Pool Yes
Building
Lot Description Auto Sprinkler F&R, Gated Community, Shape Regular, Landscape Back, Landscape Front, Low Maintenance
Story 2
Foundation Concrete, Slab
Sewer Sewer Connected, Public Sewer
Water Public
Level or Stories Two
Schools
Elementary Schools Lodi Unified
Middle Schools Lodi Unified
High Schools Lodi Unified
School District San Joaquin
Others
HOA Fee Include Pool
Senior Community No
Tax ID 084-090-27
Special Listing Condition None
Read Less Info
Want to know what your home might be worth? Contact us for a FREE valuation!

Our team is ready to help you sell your home for the highest possible price ASAP

Bought with Real Broker






