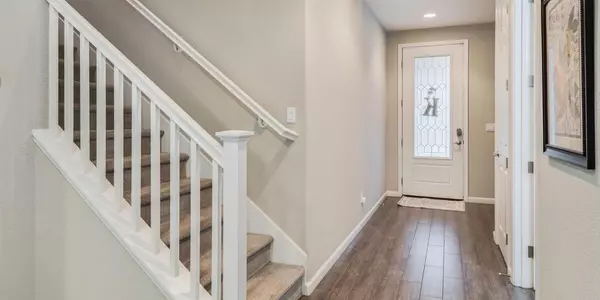$605,000
$599,000
1.0%For more information regarding the value of a property, please contact us for a free consultation.
3 Beds
3 Baths
2,061 SqFt
SOLD DATE : 02/08/2023
Key Details
Sold Price $605,000
Property Type Single Family Home
Sub Type Single Family Residence
Listing Status Sold
Purchase Type For Sale
Square Footage 2,061 sqft
Price per Sqft $293
Subdivision Stone Point Village
MLS Listing ID 222148481
Sold Date 02/08/23
Bedrooms 3
Full Baths 2
HOA Fees $138/mo
HOA Y/N Yes
Originating Board MLS Metrolist
Year Built 2016
Lot Size 2,378 Sqft
Acres 0.0546
Property Description
Elegant, better than brand new home situated in a premier gated community near the best hospitals, shopping, fine dining and in the highly rated Roseville school district. Just Steps to scenic walking and bike trails at Miners Ravine Park. Fabulous open room concept with modern tile plank flooring in the main living spaces and upgraded Berber carpet in all bedrooms. Stunning kitchen with granite countertops, a large island, subway tile backsplash, stainless steel appliances, including a custom installed 125 bottle wine refrigerator. Modern fixtures and hardware. White shaker soft close drawers and cabinets with pull out shelves. Recessed lighting. Spacious, light, and bright primary suite with a walk-in closet and plenty of room for a seating area. Ensuite features Venetian marble, a soaking tub, and a separate shower stall. Expansive secondary and third bedrooms. Overabundance of cabinets upstairs and in the garage for additional storage space. Modest backyard with covered patio. Energy efficient with plantation shutters throughout, tankless water heater, multi-zone HVAC and plumbed for solar. Cost effective Roseville utilities. HOA covers front yard maintenance. This is a great opportunity to live in luxury while maintaining a low maintenance and uncomplicated lifestyle!
Location
State CA
County Placer
Area 12661
Direction From N. Sunrise Ave turn onto Stone Point Dr, Then turn left onto Vittorio Dr, then turn left onto Palermo Way.
Rooms
Master Bathroom Shower Stall(s), Double Sinks, Soaking Tub, Walk-In Closet, Window
Master Bedroom Walk-In Closet, Sitting Area
Living Room Cathedral/Vaulted, Great Room
Dining Room Dining Bar, Dining/Living Combo
Kitchen Pantry Cabinet, Granite Counter, Island w/Sink
Interior
Interior Features Cathedral Ceiling
Heating Central, MultiZone
Cooling Ceiling Fan(s), Central, MultiZone
Flooring Carpet, Tile
Window Features Dual Pane Full
Appliance Built-In Electric Oven, Gas Cook Top, Gas Plumbed, Built-In Gas Range, Dishwasher, Disposal, Microwave, Tankless Water Heater, Wine Refrigerator
Laundry Cabinets, Gas Hook-Up, Upper Floor, Inside Room
Exterior
Parking Features Garage Facing Front
Garage Spaces 2.0
Fence Back Yard
Utilities Available Public
Amenities Available Playground, Park
Roof Type Tile
Topography Level
Street Surface Paved
Porch Covered Patio
Private Pool No
Building
Lot Description Auto Sprinkler F&R, Curb(s)/Gutter(s), Street Lights, Low Maintenance
Story 2
Foundation Concrete, Slab
Sewer In & Connected
Water Public
Architectural Style Contemporary
Schools
Elementary Schools Roseville City
Middle Schools Roseville City
High Schools Roseville Joint
School District Placer
Others
HOA Fee Include MaintenanceGrounds
Senior Community No
Tax ID 459-080-049-000
Special Listing Condition None
Read Less Info
Want to know what your home might be worth? Contact us for a FREE valuation!

Our team is ready to help you sell your home for the highest possible price ASAP

Bought with Chapman Real Estate Group






