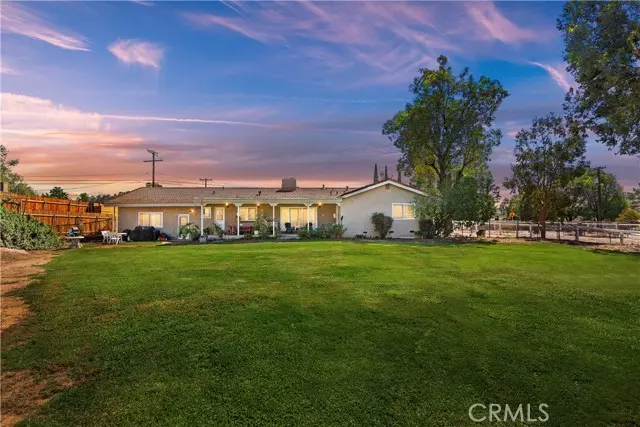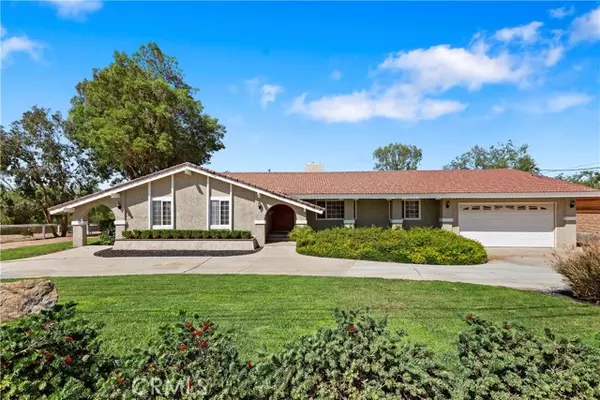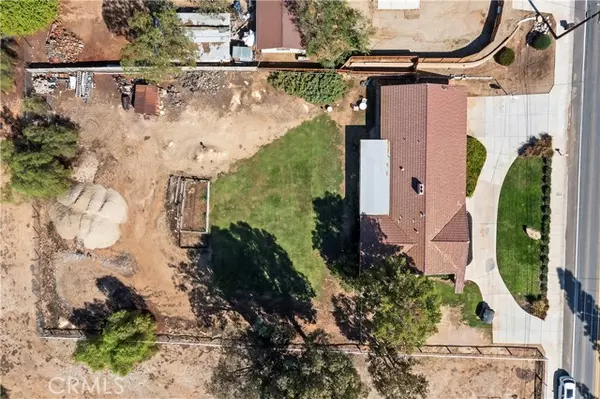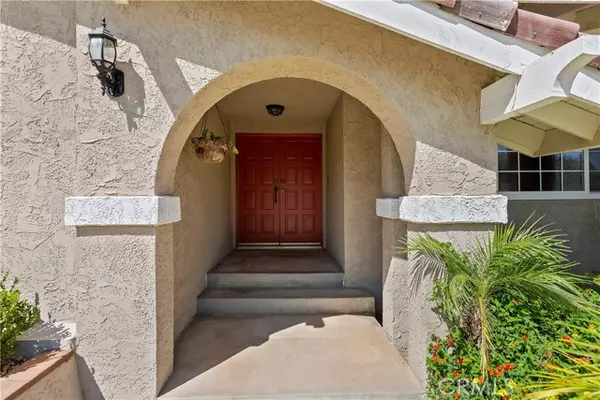$680,000
$699,000
2.7%For more information regarding the value of a property, please contact us for a free consultation.
4 Beds
3 Baths
2,017 SqFt
SOLD DATE : 02/01/2023
Key Details
Sold Price $680,000
Property Type Single Family Home
Sub Type Detached
Listing Status Sold
Purchase Type For Sale
Square Footage 2,017 sqft
Price per Sqft $337
MLS Listing ID IV22189783
Sold Date 02/01/23
Style Detached
Bedrooms 4
Full Baths 2
Half Baths 1
Construction Status Turnkey
HOA Y/N No
Year Built 1975
Lot Size 0.720 Acres
Acres 0.72
Property Description
This inviting Woodcrest single-story ranch-style home is on a large flat lot offering plenty of room for RVs, horses, or an additional dwelling. A double door entry leads to a spacious living room with a fireplace, and a dining room that is perfect for entertaining. The family room, also with a fireplace, is open to the kitchen and has sliders to the adjacent covered patio which creates a great indoor-outdoor flow for summertime barbeques! The kitchen includes a breakfast bar, gas range, oven, and dishwasher. There are four generously sized bedrooms including the master bedroom with his and hers closets, a door out to the patio and an en-suite with dual sink vanity. The two-car garage with workbench and storage, semi-circle driveway, and space along the side of this home provides ample parking and space for RVs. This home offers a pool-sized backyard with a shed, a large lawn area, and an area suitable for a vegetable garden. This great home is close to shopping and restaurants and easy walking distance to Augustus Miller Middle School.
This inviting Woodcrest single-story ranch-style home is on a large flat lot offering plenty of room for RVs, horses, or an additional dwelling. A double door entry leads to a spacious living room with a fireplace, and a dining room that is perfect for entertaining. The family room, also with a fireplace, is open to the kitchen and has sliders to the adjacent covered patio which creates a great indoor-outdoor flow for summertime barbeques! The kitchen includes a breakfast bar, gas range, oven, and dishwasher. There are four generously sized bedrooms including the master bedroom with his and hers closets, a door out to the patio and an en-suite with dual sink vanity. The two-car garage with workbench and storage, semi-circle driveway, and space along the side of this home provides ample parking and space for RVs. This home offers a pool-sized backyard with a shed, a large lawn area, and an area suitable for a vegetable garden. This great home is close to shopping and restaurants and easy walking distance to Augustus Miller Middle School.
Location
State CA
County Riverside
Area Riv Cty-Riverside (92504)
Zoning R-A
Interior
Interior Features Sunken Living Room, Tile Counters
Cooling Central Forced Air
Flooring Carpet, Laminate, Tile
Fireplaces Type FP in Family Room, FP in Living Room
Equipment Dishwasher, Disposal, Gas Oven, Gas Stove
Appliance Dishwasher, Disposal, Gas Oven, Gas Stove
Laundry Laundry Room
Exterior
Exterior Feature Stucco
Parking Features Direct Garage Access, Garage, Garage - Single Door
Garage Spaces 2.0
Fence Chain Link
Utilities Available Electricity Connected, Natural Gas Connected, Water Connected
Roof Type Concrete
Total Parking Spaces 2
Building
Lot Description Curbs, Landscaped
Story 1
Sewer Conventional Septic
Water Public
Architectural Style Ranch
Level or Stories 1 Story
Construction Status Turnkey
Others
Monthly Total Fees $1
Acceptable Financing Cash, Conventional, FHA, VA
Listing Terms Cash, Conventional, FHA, VA
Special Listing Condition Standard
Read Less Info
Want to know what your home might be worth? Contact us for a FREE valuation!

Our team is ready to help you sell your home for the highest possible price ASAP

Bought with Victor Rosales • Remax Innovative






