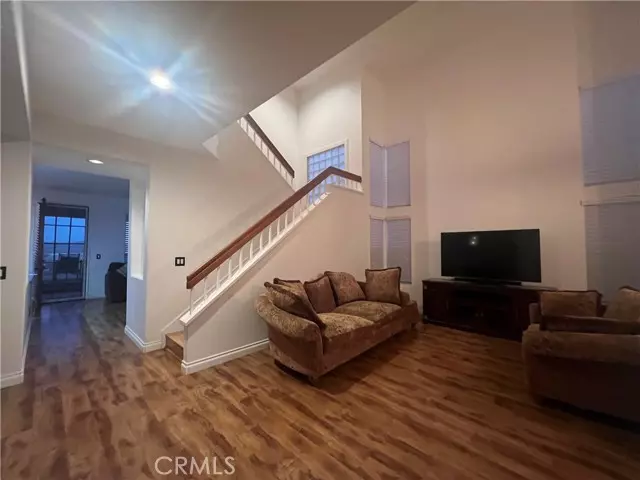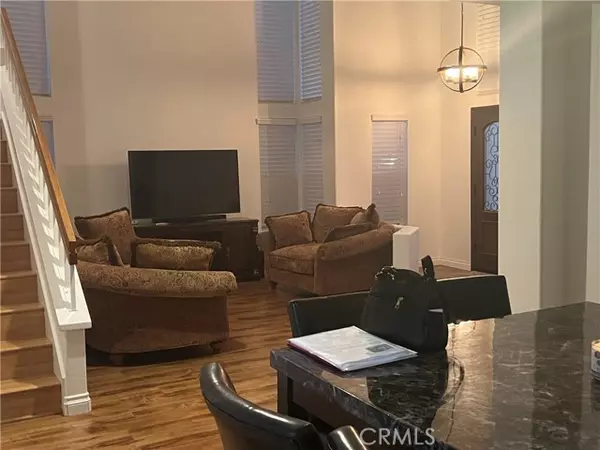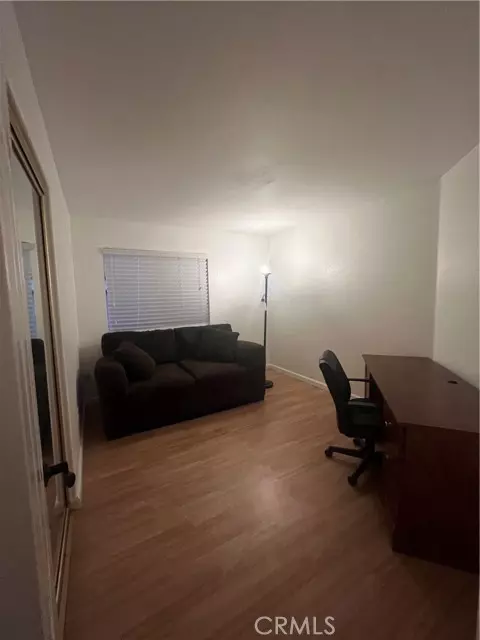$610,000
$599,500
1.8%For more information regarding the value of a property, please contact us for a free consultation.
4 Beds
3 Baths
2,089 SqFt
SOLD DATE : 01/31/2023
Key Details
Sold Price $610,000
Property Type Condo
Listing Status Sold
Purchase Type For Sale
Square Footage 2,089 sqft
Price per Sqft $292
MLS Listing ID TR22230869
Sold Date 01/31/23
Style All Other Attached
Bedrooms 4
Full Baths 2
Half Baths 1
Construction Status Turnkey
HOA Fees $8/ann
HOA Y/N Yes
Year Built 1991
Lot Size 4,356 Sqft
Acres 0.1
Property Description
AMAZING LAKE VIEW, Highly sought after neighborhood overlooking Lake Mathews lake and city lights. This GORGEOUS 4 bedroom home is ready for move in. Located In Lake Hills up on top of hill in a cul-de-sac. OPEN FLOOR PLAN with VAULTED ceilings. Open floor plan Kitchen to Living area. The Master room with LAKE VIEW of Lake. The ensuite features dual sinks, glass enclosed shower and large separate bathtub to soak up the view. A large walk-in closest. CITY VIEW from front spacious bedroom. The formal entry with vaulted two story ceiling leads to the highly desired open concept layout in the living room open to the dining room. Immaculate kitchen. Views from the kitchen and the family room with a fireplace. This home offers upgraded entry door and wood flooring, recessed lighting. Ample natural light flows throughout the home. THE BACK YARD is perfect for entertaining with a sunset view. Attached TWO car garage. Neighborhood with many private parks throughout Lake Hills. Conveniently located nearby shopping centers and close to the 15/91 freeways. Nearby Hiking areas and located in a great school district.
AMAZING LAKE VIEW, Highly sought after neighborhood overlooking Lake Mathews lake and city lights. This GORGEOUS 4 bedroom home is ready for move in. Located In Lake Hills up on top of hill in a cul-de-sac. OPEN FLOOR PLAN with VAULTED ceilings. Open floor plan Kitchen to Living area. The Master room with LAKE VIEW of Lake. The ensuite features dual sinks, glass enclosed shower and large separate bathtub to soak up the view. A large walk-in closest. CITY VIEW from front spacious bedroom. The formal entry with vaulted two story ceiling leads to the highly desired open concept layout in the living room open to the dining room. Immaculate kitchen. Views from the kitchen and the family room with a fireplace. This home offers upgraded entry door and wood flooring, recessed lighting. Ample natural light flows throughout the home. THE BACK YARD is perfect for entertaining with a sunset view. Attached TWO car garage. Neighborhood with many private parks throughout Lake Hills. Conveniently located nearby shopping centers and close to the 15/91 freeways. Nearby Hiking areas and located in a great school district.
Location
State CA
County Riverside
Area Riv Cty-Riverside (92503)
Zoning R-4
Interior
Interior Features Pantry, Recessed Lighting, Two Story Ceilings
Cooling Central Forced Air
Fireplaces Type FP in Family Room, Gas Starter
Equipment Dishwasher, Disposal, Microwave
Appliance Dishwasher, Disposal, Microwave
Exterior
Parking Features Garage, Garage - Two Door, Garage Door Opener
Garage Spaces 2.0
View Lake/River, Mountains/Hills, Peek-A-Boo, City Lights
Roof Type Tile/Clay
Total Parking Spaces 2
Building
Lot Description Cul-De-Sac, Sidewalks, Landscaped
Story 2
Lot Size Range 4000-7499 SF
Sewer Public Sewer
Water Public
Level or Stories 2 Story
Construction Status Turnkey
Others
Monthly Total Fees $5
Acceptable Financing Cash, Conventional, Exchange
Listing Terms Cash, Conventional, Exchange
Special Listing Condition Standard
Read Less Info
Want to know what your home might be worth? Contact us for a FREE valuation!

Our team is ready to help you sell your home for the highest possible price ASAP

Bought with Adela Olivares • New Century Realtors






