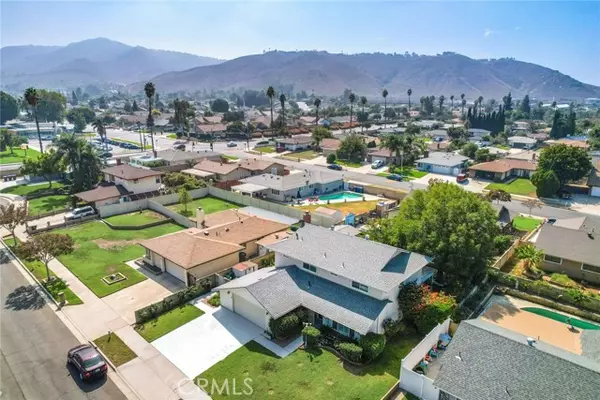$640,000
$659,900
3.0%For more information regarding the value of a property, please contact us for a free consultation.
4 Beds
3 Baths
2,266 SqFt
SOLD DATE : 01/30/2023
Key Details
Sold Price $640,000
Property Type Single Family Home
Sub Type Detached
Listing Status Sold
Purchase Type For Sale
Square Footage 2,266 sqft
Price per Sqft $282
MLS Listing ID IG22222386
Sold Date 01/30/23
Style Detached
Bedrooms 4
Full Baths 2
Half Baths 1
HOA Y/N No
Year Built 1969
Lot Size 7,841 Sqft
Acres 0.18
Property Description
***SELLER IS MOTIVED and will be giving a $10,000 credit to Buyer to use for new flooring or towards closing costs. (with acceptable offer)*** Location, Location, Location! Don't miss out on this well cared for home situated minutes from the 91 freeway, Metrolink Station, Galleria at Tyler, Schools, Kaiser Hospital, Castle Amusement Park, Shopping and Restaurants. This home has plenty of room for entertaining at 2,266 sf of interior space. Large living/dining room, wet bar, open kitchen and family room with cozy fireplace. Beautiful stainless steel appliances which include a fridge that will be staying. Downstairs and master bedroom were painted last year and wood shutters were also installed in these areas. Master bathroom has recently been updated with Corian Countertop and a gorgeous tiled shower. Ceiling fans in all bedrooms, crown molding, wood flooring, upgraded windows, entry door and french doors to patio, rain gutters just to name a few of the upgrades that were done to the interior of this home. Outside you will find a large covered patio, Gazebo with BBQ island and brand new ceiling fan, Block walls, Exterior Tex-Cote, Plenty of Shade trees and fruit trees, garage with lots of storage and work bench, Brand new water heater, freshly sealed driveway and washer & dryer, security system, water softener will be staying. No HOA and low tax rate.
***SELLER IS MOTIVED and will be giving a $10,000 credit to Buyer to use for new flooring or towards closing costs. (with acceptable offer)*** Location, Location, Location! Don't miss out on this well cared for home situated minutes from the 91 freeway, Metrolink Station, Galleria at Tyler, Schools, Kaiser Hospital, Castle Amusement Park, Shopping and Restaurants. This home has plenty of room for entertaining at 2,266 sf of interior space. Large living/dining room, wet bar, open kitchen and family room with cozy fireplace. Beautiful stainless steel appliances which include a fridge that will be staying. Downstairs and master bedroom were painted last year and wood shutters were also installed in these areas. Master bathroom has recently been updated with Corian Countertop and a gorgeous tiled shower. Ceiling fans in all bedrooms, crown molding, wood flooring, upgraded windows, entry door and french doors to patio, rain gutters just to name a few of the upgrades that were done to the interior of this home. Outside you will find a large covered patio, Gazebo with BBQ island and brand new ceiling fan, Block walls, Exterior Tex-Cote, Plenty of Shade trees and fruit trees, garage with lots of storage and work bench, Brand new water heater, freshly sealed driveway and washer & dryer, security system, water softener will be staying. No HOA and low tax rate.
Location
State CA
County Riverside
Area Riv Cty-Riverside (92503)
Zoning R1065
Interior
Interior Features Corian Counters, Stone Counters, Wet Bar
Cooling Central Forced Air
Flooring Carpet, Wood
Fireplaces Type FP in Family Room
Equipment Dishwasher, Dryer, Microwave, Refrigerator, Washer, Water Softener, Gas Range
Appliance Dishwasher, Dryer, Microwave, Refrigerator, Washer, Water Softener, Gas Range
Laundry Garage
Exterior
Parking Features Garage - Single Door
Garage Spaces 2.0
Fence Wood
Utilities Available Cable Connected, Electricity Connected, Natural Gas Connected, Phone Connected, Sewer Connected, Water Connected
View Mountains/Hills
Roof Type Composition
Total Parking Spaces 2
Building
Lot Description Cul-De-Sac, Curbs, Sidewalks, Landscaped, Sprinklers In Front, Sprinklers In Rear
Story 2
Lot Size Range 7500-10889 SF
Sewer Public Sewer
Water Public
Level or Stories 2 Story
Others
Monthly Total Fees $6
Acceptable Financing Submit
Listing Terms Submit
Special Listing Condition Standard
Read Less Info
Want to know what your home might be worth? Contact us for a FREE valuation!

Our team is ready to help you sell your home for the highest possible price ASAP

Bought with Kerem Oral • Coldwell Banker Realty






