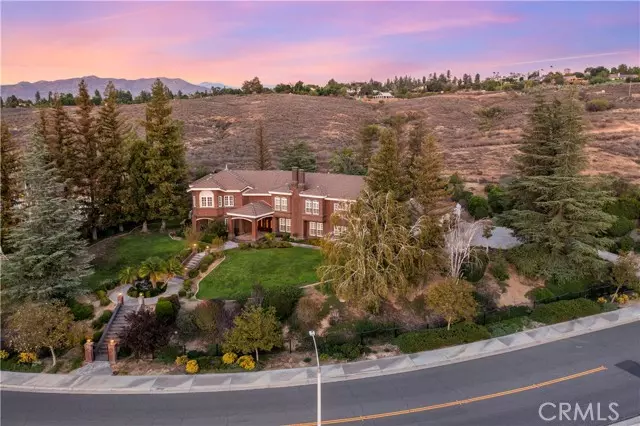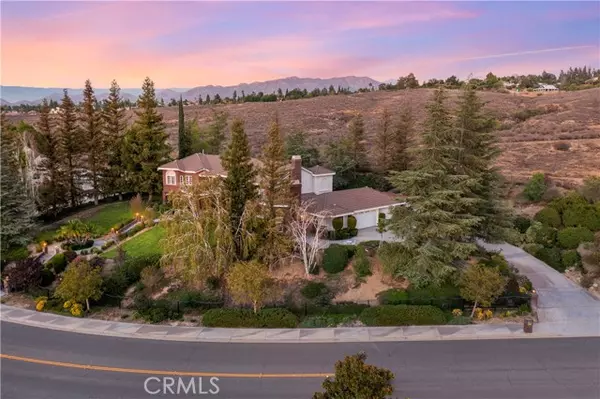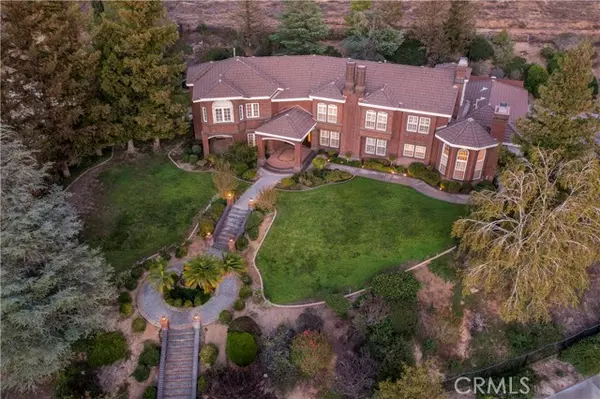$1,650,000
$1,699,900
2.9%For more information regarding the value of a property, please contact us for a free consultation.
5 Beds
4 Baths
5,150 SqFt
SOLD DATE : 01/26/2023
Key Details
Sold Price $1,650,000
Property Type Single Family Home
Sub Type Detached
Listing Status Sold
Purchase Type For Sale
Square Footage 5,150 sqft
Price per Sqft $320
MLS Listing ID IV22212206
Sold Date 01/26/23
Style Detached
Bedrooms 5
Full Baths 3
Half Baths 1
Construction Status Termite Clearance,Turnkey
HOA Y/N No
Year Built 1996
Lot Size 1.000 Acres
Acres 1.0
Property Description
ALESSANDRO HEIGHTS- CRYSTAL RIDGE ESTATES- RE-LISTED WITH IMPROVED PRICING! Elegant European inspired Estate set on an elevated promontory affording 180 degree views of the picturesque hills, city lights and mountains beyond! Sprawling a full acre homesite, this ultra-custom home built by Gary Johnson exudes quality and distinctive styling inside and out. The expansive foyer is highlighted by the curvilinear stairway and separates the ground floor guest room and office from the living areas. Spacious "Great Room" combines an luxurious living room area with wood burning fireplace together with a media viewing space for casual living or grand entertaining. Large island kitchen with charming octagonal breakfast nook is connected to the separate formal dining room by the walk-behind serving bar and has easy access to the upper floor media room via the back staircase. The Upper level contains the completely separate master suite and 2 spacious additional bedrooms, the media/bonus room and the spacious laundry room; Attached over-sized 3-car garage also has an air-conditioned gym/office/shop space; The grounds are highlighted by the majestic Deodar Cedar, Blue Spruce and Birch trees creating a private screen from the world outside of this secluded gated estate. The dark bottom pool and spa serves not only recreational purposes but provides a striking water feature in the entertaining area of the yard just outside the back French Doors. Served by some of the most popular schools in the district, Martin Luther King High, Amelia Earhart Middle and Taft Elementary. While remote in ch
ALESSANDRO HEIGHTS- CRYSTAL RIDGE ESTATES- RE-LISTED WITH IMPROVED PRICING! Elegant European inspired Estate set on an elevated promontory affording 180 degree views of the picturesque hills, city lights and mountains beyond! Sprawling a full acre homesite, this ultra-custom home built by Gary Johnson exudes quality and distinctive styling inside and out. The expansive foyer is highlighted by the curvilinear stairway and separates the ground floor guest room and office from the living areas. Spacious "Great Room" combines an luxurious living room area with wood burning fireplace together with a media viewing space for casual living or grand entertaining. Large island kitchen with charming octagonal breakfast nook is connected to the separate formal dining room by the walk-behind serving bar and has easy access to the upper floor media room via the back staircase. The Upper level contains the completely separate master suite and 2 spacious additional bedrooms, the media/bonus room and the spacious laundry room; Attached over-sized 3-car garage also has an air-conditioned gym/office/shop space; The grounds are highlighted by the majestic Deodar Cedar, Blue Spruce and Birch trees creating a private screen from the world outside of this secluded gated estate. The dark bottom pool and spa serves not only recreational purposes but provides a striking water feature in the entertaining area of the yard just outside the back French Doors. Served by some of the most popular schools in the district, Martin Luther King High, Amelia Earhart Middle and Taft Elementary. While remote in character this residence is conveniently located to all amenities including shopping, entertainment, Downtown Riverside and all major transportation corridors. A truly special opportunity to live in one of Riverside's most highly coveted neighborhoods!
Location
State CA
County Riverside
Area Riv Cty-Riverside (92506)
Interior
Interior Features 2 Staircases, Balcony, Bar, Coffered Ceiling(s), Copper Plumbing Full, Pantry, Recessed Lighting, Two Story Ceilings, Wet Bar
Heating Natural Gas
Cooling Central Forced Air, Electric, Dual
Flooring Carpet, Stone, Tile
Fireplaces Type FP in Family Room, FP in Living Room, Gas, Kitchen, Masonry, Zero Clearance
Equipment Dishwasher, Disposal, Microwave, Refrigerator, 6 Burner Stove, Double Oven, Electric Oven, Ice Maker, Self Cleaning Oven, Water Line to Refr, Gas Range
Appliance Dishwasher, Disposal, Microwave, Refrigerator, 6 Burner Stove, Double Oven, Electric Oven, Ice Maker, Self Cleaning Oven, Water Line to Refr, Gas Range
Laundry Laundry Room, Inside
Exterior
Exterior Feature Brick, Stucco, Frame
Parking Features Gated, Direct Garage Access, Garage, Garage - Two Door, Garage Door Opener
Garage Spaces 3.0
Fence Cross Fencing, Wrought Iron
Pool Below Ground, Private, Gunite, Heated, Permits, Filtered
Utilities Available Cable Connected, Electricity Connected, Natural Gas Connected, Phone Connected, Water Connected
View Mountains/Hills, Valley/Canyon, Neighborhood, City Lights
Roof Type Concrete,Tile/Clay,Flat Tile
Total Parking Spaces 6
Building
Lot Description Corner Lot, Curbs, Sidewalks, Landscaped, Sprinklers In Front, Sprinklers In Rear
Story 2
Sewer Conventional Septic
Water Public
Architectural Style Custom Built, Traditional, Tudor/French Normandy
Level or Stories 2 Story
Construction Status Termite Clearance,Turnkey
Others
Monthly Total Fees $9
Acceptable Financing Cash, Cash To New Loan
Listing Terms Cash, Cash To New Loan
Special Listing Condition Standard
Read Less Info
Want to know what your home might be worth? Contact us for a FREE valuation!

Our team is ready to help you sell your home for the highest possible price ASAP

Bought with Jeremie Tavisola • Realty ONE Group West





