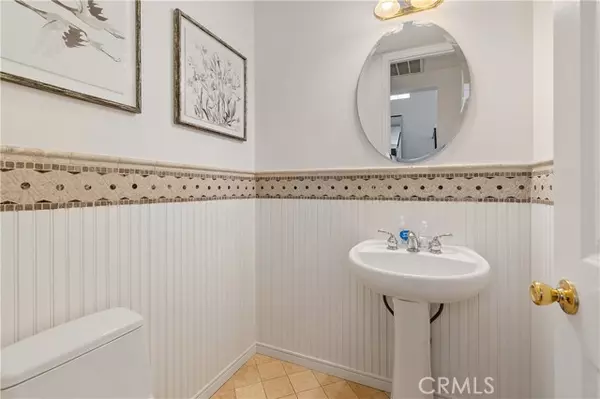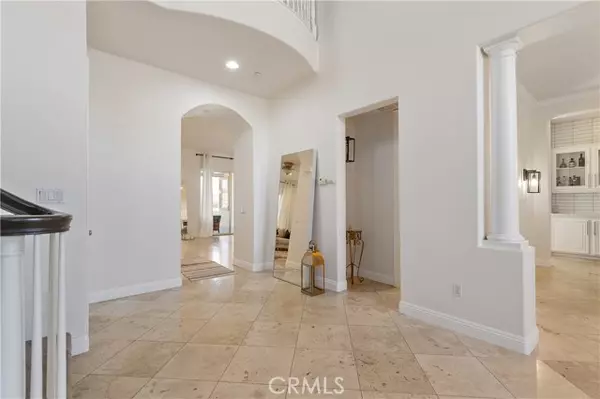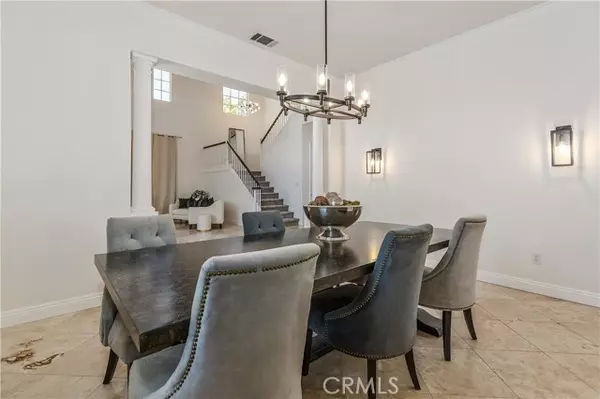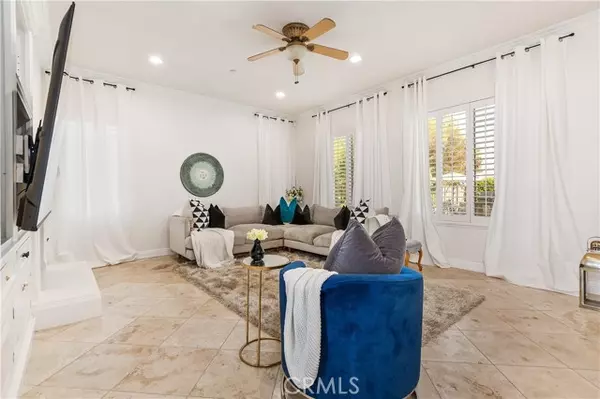$1,230,000
$1,299,995
5.4%For more information regarding the value of a property, please contact us for a free consultation.
5 Beds
5 Baths
4,466 SqFt
SOLD DATE : 01/25/2023
Key Details
Sold Price $1,230,000
Property Type Single Family Home
Sub Type Detached
Listing Status Sold
Purchase Type For Sale
Square Footage 4,466 sqft
Price per Sqft $275
MLS Listing ID IV22099342
Sold Date 01/25/23
Style Detached
Bedrooms 5
Full Baths 4
Half Baths 1
Construction Status Turnkey
HOA Fees $229/mo
HOA Y/N Yes
Year Built 2002
Lot Size 0.630 Acres
Acres 0.63
Property Description
Welcome to Hidden Canyon, a beautiful, gated community tucked away in Riverside's Canyon Crest neighborhood. This community of 14 luxurious estates situated on large view lots offers rural privacy in the heart of one of the Inland Empire's fastest-growing cities. As you approach the home, the impressive prominence of the home's footprint becomes apparent. The front, gated courtyard leads you through the double doors into the home's impressive living room with bright high ceilings, travertine floors, and a multi-level staircase leading to the second-story entertainment room. You can enter either the dining room or the spacious kitchen and family room area from this room. The open floor plan and 12-foot ceilings create a luxurious feel in these rooms. The kitchen is amazing with stone countertops and subway tile backsplashes throughout the space. You'll love entertaining here with the gourmet appliances and open space to the family room and outside patios through the sliding door. There is a large guest room off the kitchen with en-suite bathroom, walk-in closet, with separate entrance. The butler's pantry between the kitchen and the dining room brings you back, full circle to the living room. Upstairs there are plenty of bedrooms and loft areas. The large entertainment loft at the top of the stairs is quite impressive. There is room for TVs, treadmills, and toys. The built-in cabinets and bookcases are a great feature as well. The hallways leading to the bedrooms and upstairs bathrooms are wide and open out to multiple loft areas which create fun areas for study or reading b
Welcome to Hidden Canyon, a beautiful, gated community tucked away in Riverside's Canyon Crest neighborhood. This community of 14 luxurious estates situated on large view lots offers rural privacy in the heart of one of the Inland Empire's fastest-growing cities. As you approach the home, the impressive prominence of the home's footprint becomes apparent. The front, gated courtyard leads you through the double doors into the home's impressive living room with bright high ceilings, travertine floors, and a multi-level staircase leading to the second-story entertainment room. You can enter either the dining room or the spacious kitchen and family room area from this room. The open floor plan and 12-foot ceilings create a luxurious feel in these rooms. The kitchen is amazing with stone countertops and subway tile backsplashes throughout the space. You'll love entertaining here with the gourmet appliances and open space to the family room and outside patios through the sliding door. There is a large guest room off the kitchen with en-suite bathroom, walk-in closet, with separate entrance. The butler's pantry between the kitchen and the dining room brings you back, full circle to the living room. Upstairs there are plenty of bedrooms and loft areas. The large entertainment loft at the top of the stairs is quite impressive. There is room for TVs, treadmills, and toys. The built-in cabinets and bookcases are a great feature as well. The hallways leading to the bedrooms and upstairs bathrooms are wide and open out to multiple loft areas which create fun areas for study or reading books. Each of the upstairs bedrooms is very spacious with high ceilings and walk-in closets. The main bedroom is a lovely retreat with a fireplace, large windows bringing in natural light, and closets with custom organizer features. The master bathroom has marble floors, travertine tiles, and upgraded features for added luxury. Living in Southern California it is important to have outdoor spaces that you can enjoy. This home offers it all with a grotto style pool complete with slides, waterfalls, spa, and outdoor fire place. The views of the surrounding hills are impressive from all areas of the back yard, including the basketball court and grassy knoll. There is plenty of room for RV parking as well as an oversized 3-car garage that has plenty of light. You'll have to come see this home in person to appreciate all that it has to offer! Recently renovated, painted, new pool heater.
Location
State CA
County Riverside
Area Riv Cty-Riverside (92506)
Interior
Interior Features Bar, Pantry, Recessed Lighting, Stone Counters
Cooling Central Forced Air, Gas
Flooring Carpet, Stone, Tile, Wood
Fireplaces Type FP in Family Room, FP in Master BR, Patio/Outdoors, Gas
Equipment Microwave, Trash Compactor, 6 Burner Stove, Double Oven, Gas & Electric Range, Gas Stove, Barbecue
Appliance Microwave, Trash Compactor, 6 Burner Stove, Double Oven, Gas & Electric Range, Gas Stove, Barbecue
Laundry Laundry Room
Exterior
Exterior Feature Stucco
Parking Features Direct Garage Access, Garage, Garage - Three Door
Garage Spaces 3.0
Fence Cross Fencing, Privacy, Wrought Iron
Pool Below Ground, Private, Heated, Filtered, Waterfall
Utilities Available Cable Available, Electricity Available, Natural Gas Available, Phone Available, Sewer Connected, Water Connected
View Mountains/Hills, Panoramic, Valley/Canyon, Pool, City Lights
Roof Type Tile/Clay
Total Parking Spaces 11
Building
Lot Description Cul-De-Sac, Curbs, Sidewalks, Landscaped, Sprinklers In Front, Sprinklers In Rear
Story 2
Sewer Public Sewer
Water Public
Level or Stories 2 Story
Construction Status Turnkey
Others
Monthly Total Fees $26
Acceptable Financing Cash, Conventional, Exchange, Land Contract, Cash To Existing Loan, Cash To New Loan
Listing Terms Cash, Conventional, Exchange, Land Contract, Cash To Existing Loan, Cash To New Loan
Special Listing Condition Standard
Read Less Info
Want to know what your home might be worth? Contact us for a FREE valuation!

Our team is ready to help you sell your home for the highest possible price ASAP

Bought with Marcus Ibrahim • EXP REALTY OF CALIFORNIA INC






