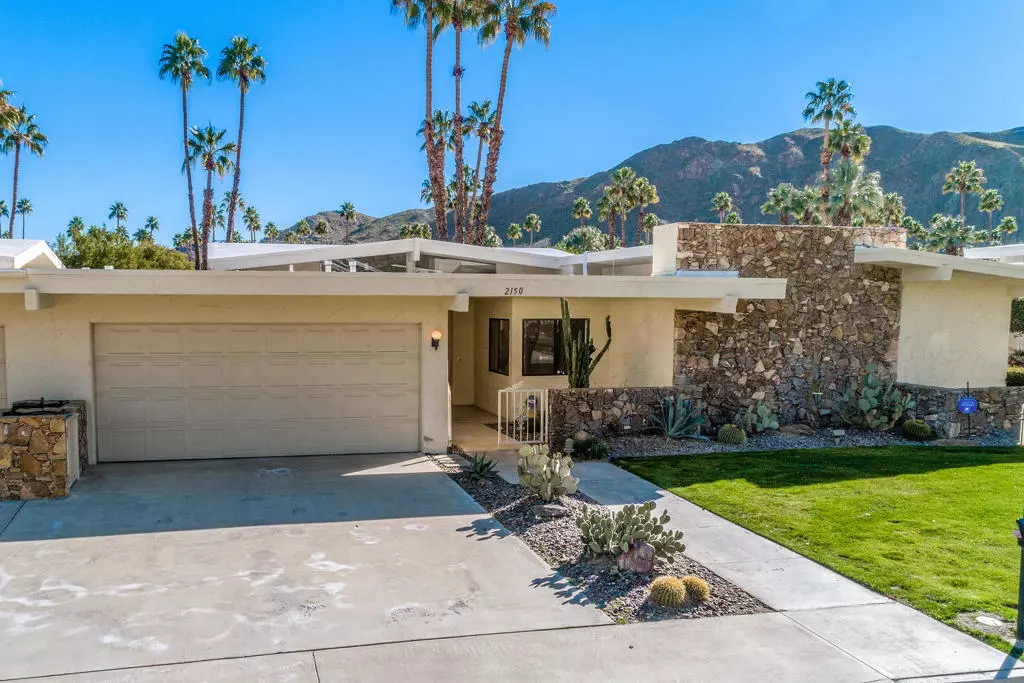$499,000
$499,000
For more information regarding the value of a property, please contact us for a free consultation.
3 Beds
3 Baths
2,600 SqFt
SOLD DATE : 02/24/2020
Key Details
Sold Price $499,000
Property Type Condo
Sub Type Condominium
Listing Status Sold
Purchase Type For Sale
Square Footage 2,600 sqft
Price per Sqft $191
Subdivision Canyon Estates
MLS Listing ID 219032733PS
Sold Date 02/24/20
Bedrooms 3
Full Baths 2
Half Baths 1
Condo Fees $630
HOA Fees $630/mo
HOA Y/N Yes
Land Lease Amount 3926.0
Year Built 1973
Lot Size 3,484 Sqft
Property Description
Back on the market after buyer didn't perform. Originally designed by architect Charles DuBois who is well known for his Swiss Miss Homes. Amenities include all electric kitchens with breakfast rooms, two car garages, spacious bedrooms with vast closets, including a cedar closet, baths with roman tubs and sunken showers. These are condos but live like homes with elements that are hallmarks of DuBois designs; atrium's with double door entries into a small hall that pulls one into the soaring space of the living room with clerestory windows on all sides and walls of glass overlooking the pool and greenbelt. The condo has been nicely refreshed with new carpet and completing repainted without losing the original charm and amenities DuBois envisioned. The condo offers 2600 sq ft of living space, 3bedrooms, 2.5 bathrooms and is ready for you to make it home.
Location
State CA
County Riverside
Area 334 - South End Palm Springs
Zoning R-1
Interior
Interior Features Beamed Ceilings, Wet Bar, Built-in Features, Breakfast Area, Block Walls, Separate/Formal Dining Room, Living Room Deck Attached, Bar, All Bedrooms Down, Dressing Area, Primary Suite, Walk-In Closet(s)
Heating Central
Cooling Central Air
Flooring Carpet, Tile
Fireplace No
Appliance Dishwasher, Electric Oven, Disposal, Refrigerator
Laundry Laundry Room
Exterior
Exterior Feature Rain Gutters
Parking Features Driveway, Garage, Garage Door Opener, On Street, Side By Side
Garage Spaces 2.0
Garage Description 2.0
Fence Brick
Pool Community, Electric Heat, In Ground
Community Features Golf, Pool
Utilities Available Cable Available
Amenities Available Clubhouse, Maintenance Grounds, Meeting Room, Management, Barbecue, Tennis Court(s)
View Y/N Yes
View Mountain(s), Pool
Porch Concrete, Covered
Attached Garage Yes
Total Parking Spaces 6
Private Pool Yes
Building
Lot Description Front Yard, Greenbelt, Landscaped, Planned Unit Development, Paved
Story 1
Foundation Slab
New Construction No
Others
Senior Community No
Tax ID 009600005
Security Features Fire Detection System,Smoke Detector(s),Security Lights
Acceptable Financing Cash, Cash to New Loan
Listing Terms Cash, Cash to New Loan
Financing Cash
Special Listing Condition Standard
Read Less Info
Want to know what your home might be worth? Contact us for a FREE valuation!

Our team is ready to help you sell your home for the highest possible price ASAP

Bought with Linda Rease • Bennion Deville Homes






