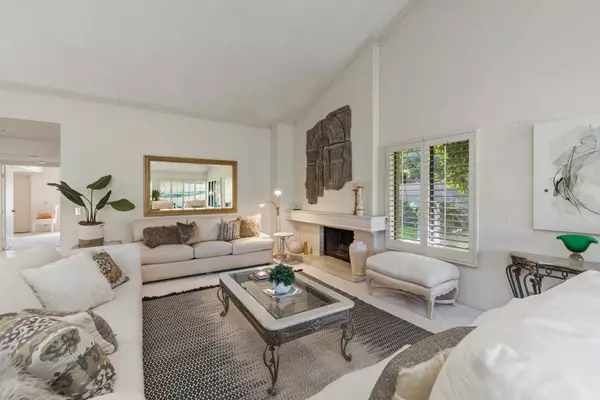$550,000
$550,000
For more information regarding the value of a property, please contact us for a free consultation.
2 Beds
3 Baths
1,793 SqFt
SOLD DATE : 01/28/2021
Key Details
Sold Price $550,000
Property Type Condo
Sub Type Condominium
Listing Status Sold
Purchase Type For Sale
Square Footage 1,793 sqft
Price per Sqft $306
Subdivision Ironwood Country Club
MLS Listing ID 219052613DA
Sold Date 01/28/21
Bedrooms 2
Full Baths 2
Half Baths 1
Condo Fees $740
HOA Fees $740/mo
HOA Y/N Yes
Year Built 1979
Lot Size 6,098 Sqft
Property Description
VIEWS VIEWS VIEWS !!! This freestanding unit in Ironwood has a remarkable location This condo has been expanded and could be a fun fun fun remodel. Enjoy the open floor plan with living room open to dining area & kitchen. This home is very spacious with 2 bedrooms / 2 baths plus a powder room. There is also a 2 car garage plus another door for the golf cart garage. This is perfect for entertaining! Outstanding location on the fairway of the 14th noeth.
Location
State CA
County Riverside
Area 323 - South Palm Desert
Interior
Interior Features Breakfast Area, Separate/Formal Dining Room, Partially Furnished, Walk-In Closet(s)
Heating Central
Flooring Carpet, Tile
Fireplaces Type Family Room, Gas
Fireplace Yes
Appliance Dishwasher, Electric Cooktop, Disposal, Refrigerator
Laundry Laundry Closet
Exterior
Parking Features Garage, Golf Cart Garage, Garage Door Opener
Garage Spaces 2.0
Garage Description 2.0
Pool Community, In Ground
Community Features Golf, Gated, Pool
Utilities Available Cable Available
Amenities Available Pet Restrictions, Trash, Cable TV
View Y/N Yes
View Golf Course, Mountain(s)
Roof Type Tile
Porch Concrete
Attached Garage Yes
Total Parking Spaces 2
Private Pool Yes
Building
Lot Description On Golf Course, Planned Unit Development, Sprinklers Timer, Sprinkler System
Story 1
Entry Level One
Foundation Slab
Level or Stories One
New Construction No
Others
HOA Fee Include Sewer
Senior Community No
Tax ID 655310019
Security Features Gated Community
Acceptable Financing Cash, Cash to New Loan
Listing Terms Cash, Cash to New Loan
Financing Cash
Special Listing Condition Standard
Read Less Info
Want to know what your home might be worth? Contact us for a FREE valuation!

Our team is ready to help you sell your home for the highest possible price ASAP

Bought with Lisa Jobe • Bennion Deville Homes






