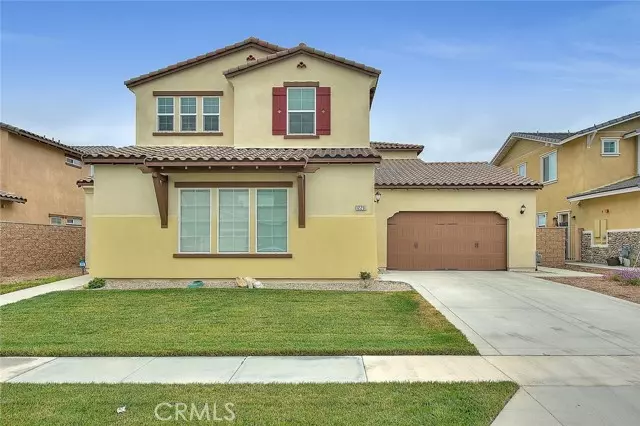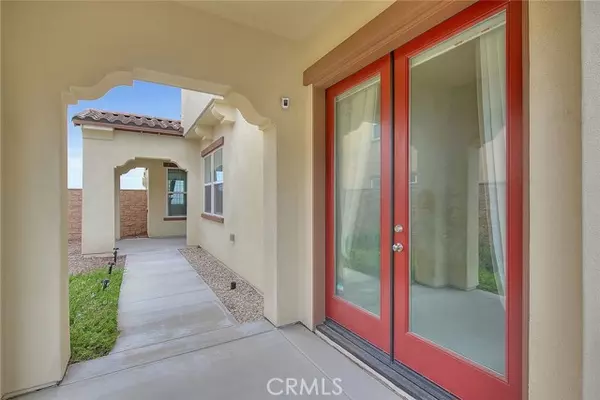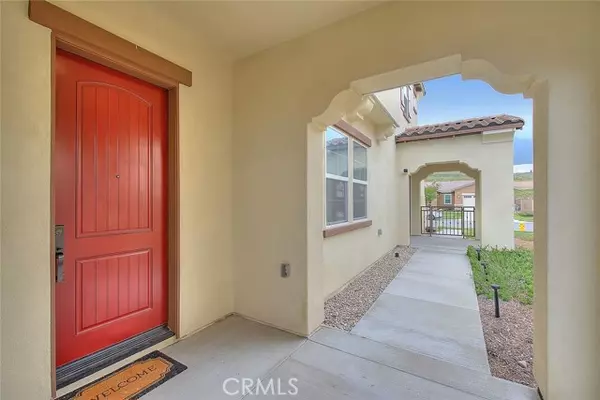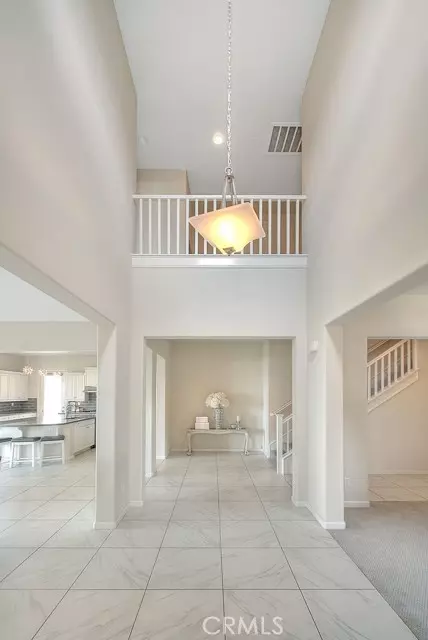$1,300,000
$1,350,000
3.7%For more information regarding the value of a property, please contact us for a free consultation.
5 Beds
4 Baths
3,752 SqFt
SOLD DATE : 01/03/2022
Key Details
Sold Price $1,300,000
Property Type Single Family Home
Sub Type Detached
Listing Status Sold
Purchase Type For Sale
Square Footage 3,752 sqft
Price per Sqft $346
MLS Listing ID CV21255467
Sold Date 01/03/22
Style Detached
Bedrooms 5
Full Baths 3
Half Baths 1
Construction Status Turnkey
HOA Fees $139/mo
HOA Y/N Yes
Year Built 2016
Lot Size 9,748 Sqft
Acres 0.2238
Property Description
Like Living On A Cloud! This jewel like home located in the prestigious community of the Rancho Etiwanda Estates with a thrilling view from the master bedroom balcony with 180 degree view of the city. A master bedroom built on a masterly scale that accommodates the most lavish furnishings. Quiet Airy bedrooms upstairs that induce restful slumber. A real dreamy bedroom downstairs with it's now private entrance and full bath. A luxurious master bath with an oversize tube that includes 2 handy sinks. A living room that offers infinite adaptability to any decor with porcelain tile floors. A kitchen completely modernized with all the conveniences you've dreamed about with quartz counter tops, stainless steel appliances, a kitchen island with pendant lighting. A cozy dining room that is spacious but intimate. A backyard with a picturesque setting that has no equal with velvety lawn dotted with fine shrubs and grass that add a mellowed charm. Conveniently located near local schools and shopping center.
Like Living On A Cloud! This jewel like home located in the prestigious community of the Rancho Etiwanda Estates with a thrilling view from the master bedroom balcony with 180 degree view of the city. A master bedroom built on a masterly scale that accommodates the most lavish furnishings. Quiet Airy bedrooms upstairs that induce restful slumber. A real dreamy bedroom downstairs with it's now private entrance and full bath. A luxurious master bath with an oversize tube that includes 2 handy sinks. A living room that offers infinite adaptability to any decor with porcelain tile floors. A kitchen completely modernized with all the conveniences you've dreamed about with quartz counter tops, stainless steel appliances, a kitchen island with pendant lighting. A cozy dining room that is spacious but intimate. A backyard with a picturesque setting that has no equal with velvety lawn dotted with fine shrubs and grass that add a mellowed charm. Conveniently located near local schools and shopping center.
Location
State CA
County San Bernardino
Area Rancho Cucamonga (91739)
Interior
Interior Features Pantry
Cooling Central Forced Air, Dual
Flooring Tile
Fireplaces Type FP in Family Room, Electric
Equipment Dishwasher, Microwave, Trash Compactor, Double Oven, Electric Oven, Gas Stove, Self Cleaning Oven
Appliance Dishwasher, Microwave, Trash Compactor, Double Oven, Electric Oven, Gas Stove, Self Cleaning Oven
Laundry Laundry Room, Inside
Exterior
Garage Garage - Single Door, Garage - Two Door
Garage Spaces 3.0
Fence Excellent Condition, Wrought Iron
Utilities Available Electricity Available, Phone Available
View City Lights
Roof Type Tile/Clay
Total Parking Spaces 3
Building
Lot Description Sidewalks
Story 2
Lot Size Range 7500-10889 SF
Sewer Public Sewer
Water Public
Architectural Style Mediterranean/Spanish
Level or Stories 2 Story
Construction Status Turnkey
Others
Acceptable Financing Submit
Listing Terms Submit
Special Listing Condition Standard
Read Less Info
Want to know what your home might be worth? Contact us for a FREE valuation!

Our team is ready to help you sell your home for the highest possible price ASAP

Bought with BRENDA HENNESSY • RE/MAX TOP PRODUCERS







