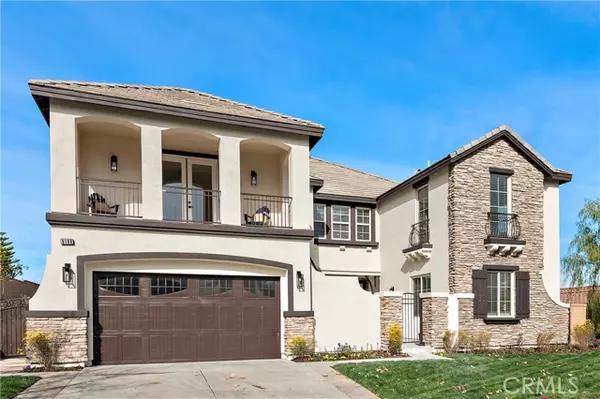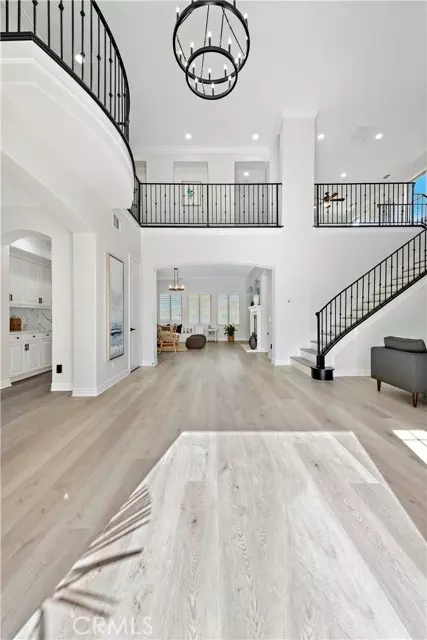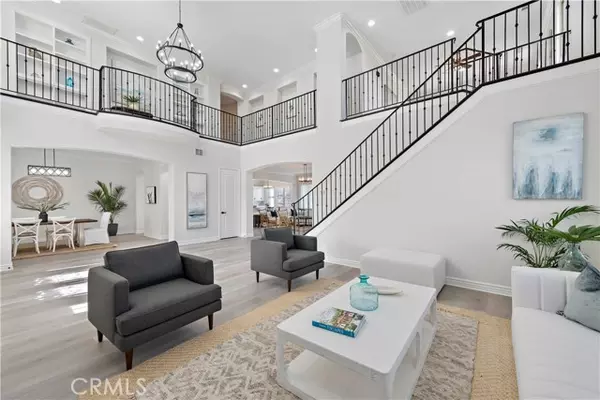$1,700,000
$1,769,000
3.9%For more information regarding the value of a property, please contact us for a free consultation.
5 Beds
5 Baths
5,342 SqFt
SOLD DATE : 03/17/2022
Key Details
Sold Price $1,700,000
Property Type Single Family Home
Sub Type Detached
Listing Status Sold
Purchase Type For Sale
Square Footage 5,342 sqft
Price per Sqft $318
MLS Listing ID OC22010089
Sold Date 03/17/22
Style Detached
Bedrooms 5
Full Baths 5
HOA Fees $249/mo
HOA Y/N Yes
Year Built 2005
Lot Size 10,890 Sqft
Acres 0.25
Property Description
One of the most unique, popular, and sought after floor plans in the Retreat! -- the Inland Empire's premiere 24-hour manned gated community. This home has been meticulously and completely remodeled! EVERYTHING is NEW! This Stunning home is probably better than most any builder model homes you have ever seen. Enter to Soaring 20ft high ceilings. New 9' wide vinyl plank flooring throughout. This home has 5 Bedrooms, 5 Bathrooms, plus a downstairs media room & an upstairs Loft/office with panoramic view of the mountains and city lights. Upstairs CASITA has its own private balcony and separate entrance. The Master Suite has a large private balcony with panoramic views. Master Bathroom has been totally redone with added soaking tub, sparkling new shower, custom Closet World type master closet. Each bedroom has its own custom bathroom with new Quartz counter tops, new sinks, new faucets, new mirrors, and new toilets. The kitchen redesigned kitchen has all new Quartz counter tops and top of the line appliances. The extra deep tandem 3-car garage as sparkling new epoxy floors. The oversized backyard has lots of room to add a pool.
One of the most unique, popular, and sought after floor plans in the Retreat! -- the Inland Empire's premiere 24-hour manned gated community. This home has been meticulously and completely remodeled! EVERYTHING is NEW! This Stunning home is probably better than most any builder model homes you have ever seen. Enter to Soaring 20ft high ceilings. New 9' wide vinyl plank flooring throughout. This home has 5 Bedrooms, 5 Bathrooms, plus a downstairs media room & an upstairs Loft/office with panoramic view of the mountains and city lights. Upstairs CASITA has its own private balcony and separate entrance. The Master Suite has a large private balcony with panoramic views. Master Bathroom has been totally redone with added soaking tub, sparkling new shower, custom Closet World type master closet. Each bedroom has its own custom bathroom with new Quartz counter tops, new sinks, new faucets, new mirrors, and new toilets. The kitchen redesigned kitchen has all new Quartz counter tops and top of the line appliances. The extra deep tandem 3-car garage as sparkling new epoxy floors. The oversized backyard has lots of room to add a pool.
Location
State CA
County Riverside
Area Riv Cty-Corona (92883)
Zoning SP ZONE
Interior
Cooling Central Forced Air
Fireplaces Type FP in Family Room, Master Retreat
Laundry Laundry Room
Exterior
Garage Spaces 3.0
View Mountains/Hills, Panoramic
Total Parking Spaces 3
Building
Lot Description Sidewalks
Story 2
Sewer Public Sewer
Water Private
Level or Stories 2 Story
Others
Acceptable Financing Cash, Conventional, VA, Cash To New Loan
Listing Terms Cash, Conventional, VA, Cash To New Loan
Special Listing Condition Standard
Read Less Info
Want to know what your home might be worth? Contact us for a FREE valuation!

Our team is ready to help you sell your home for the highest possible price ASAP

Bought with John Simcoe • Keller Williams Realty






