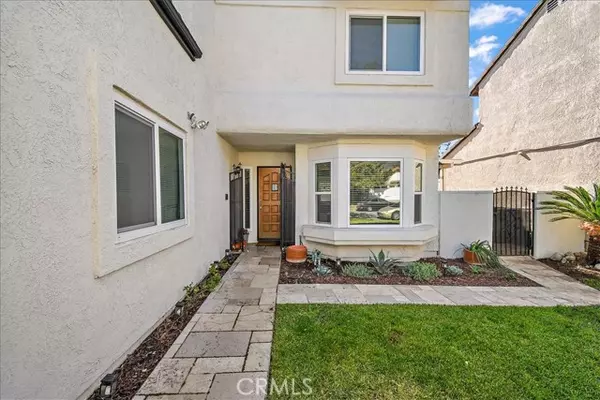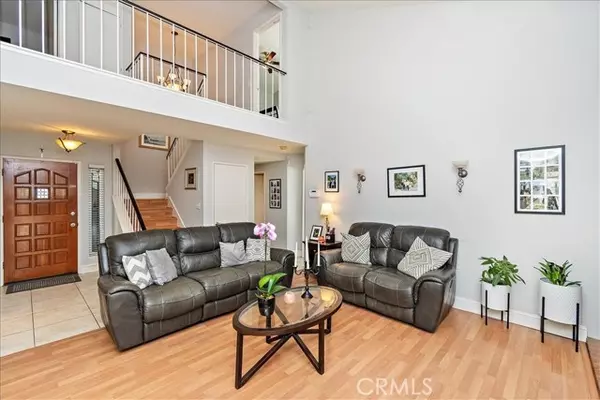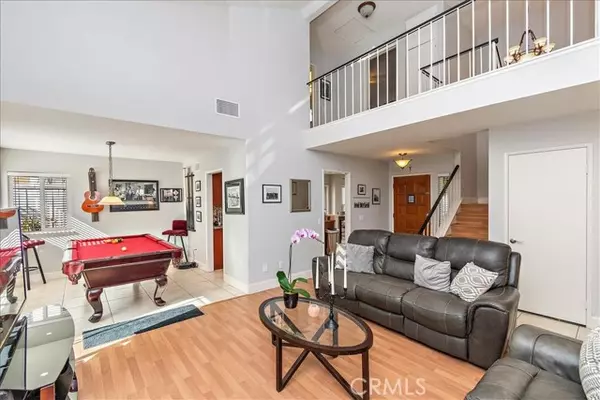$755,000
$725,000
4.1%For more information regarding the value of a property, please contact us for a free consultation.
4 Beds
3 Baths
1,720 SqFt
SOLD DATE : 01/10/2022
Key Details
Sold Price $755,000
Property Type Single Family Home
Sub Type Detached
Listing Status Sold
Purchase Type For Sale
Square Footage 1,720 sqft
Price per Sqft $438
MLS Listing ID CV21254229
Sold Date 01/10/22
Style Detached
Bedrooms 4
Full Baths 3
Construction Status Turnkey,Updated/Remodeled
HOA Y/N No
Year Built 1988
Lot Size 5,200 Sqft
Acres 0.1194
Property Description
Welcome to Rancho Cucamonga! Location, location, and great community! This 4 Bedroom, three-bath home with a ROOM ON THE MAIN LEVEL and mountain view is located in the very desirable Vintage Highland community and is sure to impress! Great schools, close to the 210 FWY with easy access to shopping and Victoria Gardens outdoor mall. As you enter this beautiful home, your eyes focus on a spacious family room with a welcoming fireplace. This room connects to a second eating area that is used as a billiards room. This home has many upgrades like custom cabinets in the kitchen, granite countertops, and excellent appliances that will help make great meals. The breakfast nook adds character and exceptional utility with a great view. You will find the bathrooms have a great design with just the right amount of stone and granite. The spacious backyard offers room for entertaining, has new sod, and the side patio connects to the kitchen allowing for convenient outdoor grilling. Park your cars in the spacious two-car garage or turn it into a workshop; the ideas are endless. By the way, The HVAC system was replaced two years ago and new windows were installed a year ago!!!
Welcome to Rancho Cucamonga! Location, location, and great community! This 4 Bedroom, three-bath home with a ROOM ON THE MAIN LEVEL and mountain view is located in the very desirable Vintage Highland community and is sure to impress! Great schools, close to the 210 FWY with easy access to shopping and Victoria Gardens outdoor mall. As you enter this beautiful home, your eyes focus on a spacious family room with a welcoming fireplace. This room connects to a second eating area that is used as a billiards room. This home has many upgrades like custom cabinets in the kitchen, granite countertops, and excellent appliances that will help make great meals. The breakfast nook adds character and exceptional utility with a great view. You will find the bathrooms have a great design with just the right amount of stone and granite. The spacious backyard offers room for entertaining, has new sod, and the side patio connects to the kitchen allowing for convenient outdoor grilling. Park your cars in the spacious two-car garage or turn it into a workshop; the ideas are endless. By the way, The HVAC system was replaced two years ago and new windows were installed a year ago!!!
Location
State CA
County San Bernardino
Area Rancho Cucamonga (91737)
Interior
Interior Features 2 Staircases, Granite Counters, Pantry
Cooling Central Forced Air
Flooring Laminate, Tile
Fireplaces Type FP in Family Room, Gas
Equipment Microwave, Gas Stove
Appliance Microwave, Gas Stove
Laundry Garage
Exterior
Exterior Feature Stucco
Garage Garage, Garage - Single Door
Garage Spaces 2.0
Fence Vinyl, Wood
Utilities Available Cable Available, Electricity Available, Natural Gas Available, Phone Available, Water Available
View Mountains/Hills
Roof Type Spanish Tile
Total Parking Spaces 4
Building
Lot Description Curbs, Sidewalks, Landscaped
Story 2
Lot Size Range 4000-7499 SF
Sewer Public Sewer
Water Public
Level or Stories 2 Story
Construction Status Turnkey,Updated/Remodeled
Others
Acceptable Financing Cash, Conventional, Cash To New Loan
Listing Terms Cash, Conventional, Cash To New Loan
Special Listing Condition Standard
Read Less Info
Want to know what your home might be worth? Contact us for a FREE valuation!

Our team is ready to help you sell your home for the highest possible price ASAP

Bought with WEN LIU • GREEN FORCE, INC.







