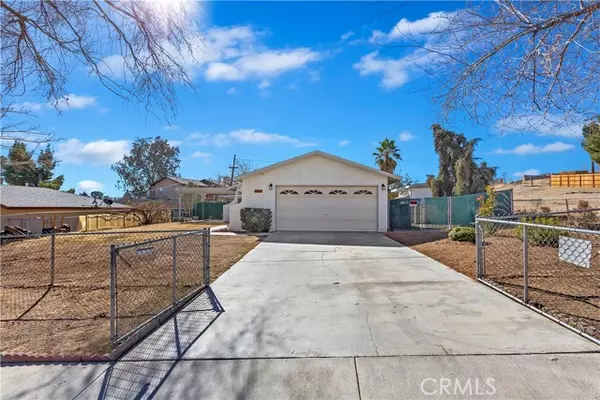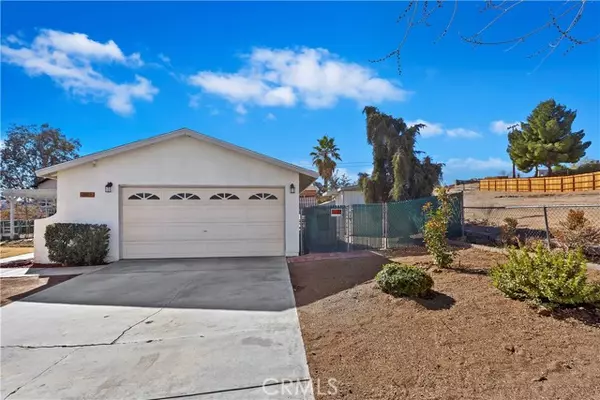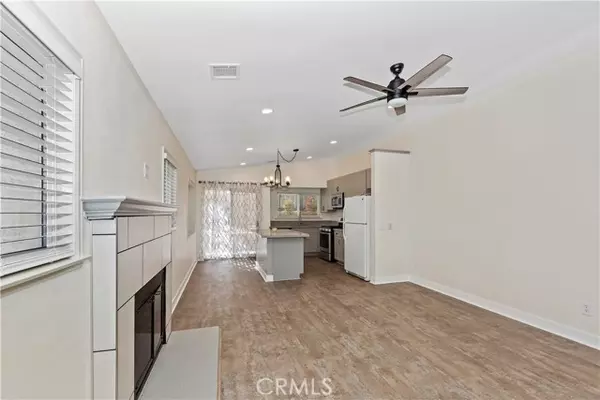$360,000
$349,000
3.2%For more information regarding the value of a property, please contact us for a free consultation.
3 Beds
2 Baths
1,020 SqFt
SOLD DATE : 04/05/2022
Key Details
Sold Price $360,000
Property Type Single Family Home
Sub Type Detached
Listing Status Sold
Purchase Type For Sale
Square Footage 1,020 sqft
Price per Sqft $352
MLS Listing ID CV22034075
Sold Date 04/05/22
Style Detached
Bedrooms 3
Full Baths 2
HOA Y/N No
Year Built 1984
Lot Size 10,000 Sqft
Acres 0.2296
Property Description
This home has been Completely Remodeled!! You'll love the open floor plan and all the upgrades of this beautiful home. New laminate floors and tile throughout the living space. Cook and serve your dinner from this lovely open kitchen with granite counter tops, new self-closing cabinets & drawers, dishwasher, stove, microwave, and oven. A new central island with a granite top to prepare food and sit around on barstools while you eat. Sliding door access to the outside patio. Featured upgrades include recessed lighting, new ceiling fan, new house windows, new exterior lighting, new seepage pit, septic tank pumped 2021, new baseboard moldings, new Air Conditioner unit, and new paint inside and outside the house. New remodeled bathrooms including tiled showers, granite countertops, new fixtures, new cabinets, and new lighting. Three large bedrooms include ceiling fans. Master bedroom has a sliding door to the outside patio. A tiled wood burning fireplace in the living room for those chilly evenings. A large backyard includes two patios, built-in BBQ, garden area and a large covered wooden deck for outside entertainment. Also included is a large workshop that can be utilized for a variety of assortments. There is also a small shed. This house includes a large lot with an attached two-car garage. Location is near shopping centers and easy access to the freeway.
This home has been Completely Remodeled!! You'll love the open floor plan and all the upgrades of this beautiful home. New laminate floors and tile throughout the living space. Cook and serve your dinner from this lovely open kitchen with granite counter tops, new self-closing cabinets & drawers, dishwasher, stove, microwave, and oven. A new central island with a granite top to prepare food and sit around on barstools while you eat. Sliding door access to the outside patio. Featured upgrades include recessed lighting, new ceiling fan, new house windows, new exterior lighting, new seepage pit, septic tank pumped 2021, new baseboard moldings, new Air Conditioner unit, and new paint inside and outside the house. New remodeled bathrooms including tiled showers, granite countertops, new fixtures, new cabinets, and new lighting. Three large bedrooms include ceiling fans. Master bedroom has a sliding door to the outside patio. A tiled wood burning fireplace in the living room for those chilly evenings. A large backyard includes two patios, built-in BBQ, garden area and a large covered wooden deck for outside entertainment. Also included is a large workshop that can be utilized for a variety of assortments. There is also a small shed. This house includes a large lot with an attached two-car garage. Location is near shopping centers and easy access to the freeway.
Location
State CA
County San Bernardino
Area Victorville (92394)
Interior
Cooling Central Forced Air
Flooring Laminate
Fireplaces Type FP in Living Room, Gas Starter
Equipment Dishwasher, Dryer, Microwave, Refrigerator, Washer, Gas Oven, Gas Range
Appliance Dishwasher, Dryer, Microwave, Refrigerator, Washer, Gas Oven, Gas Range
Laundry Garage
Exterior
Garage Spaces 2.0
Total Parking Spaces 2
Building
Lot Description Curbs
Story 1
Lot Size Range 7500-10889 SF
Water Public
Level or Stories 1 Story
Others
Acceptable Financing Cash, Conventional, FHA
Listing Terms Cash, Conventional, FHA
Special Listing Condition Standard
Read Less Info
Want to know what your home might be worth? Contact us for a FREE valuation!

Our team is ready to help you sell your home for the highest possible price ASAP

Bought with Braelynn Gasper • Oasis Realty Group Inc.






