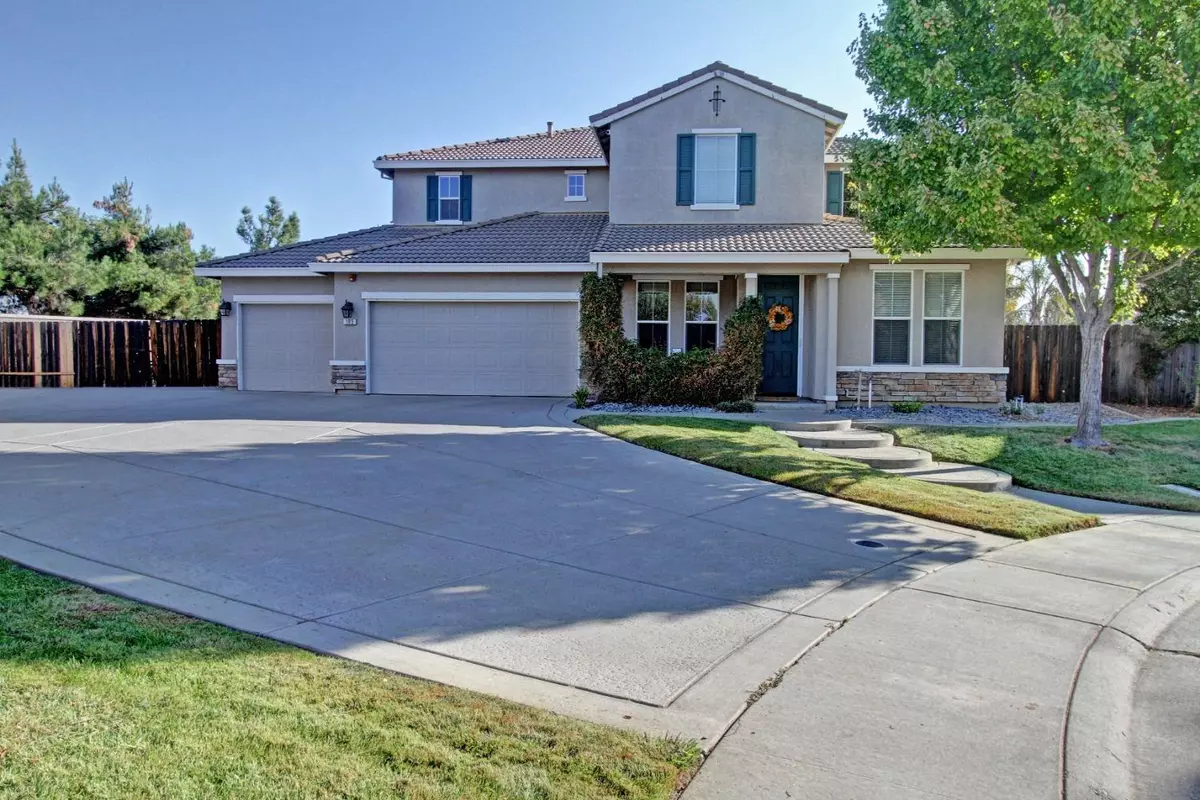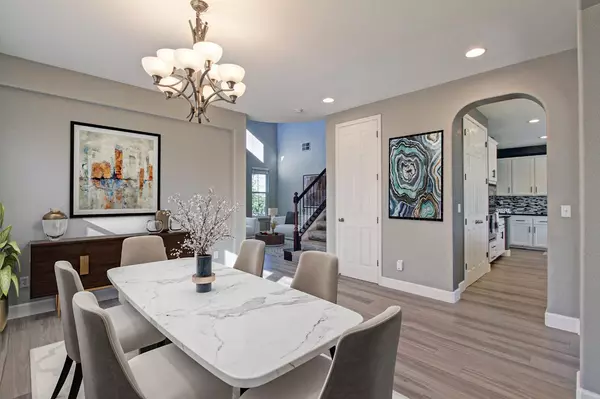$770,000
$770,000
For more information regarding the value of a property, please contact us for a free consultation.
5 Beds
4 Baths
3,066 SqFt
SOLD DATE : 11/25/2024
Key Details
Sold Price $770,000
Property Type Single Family Home
Sub Type Single Family Residence
Listing Status Sold
Purchase Type For Sale
Square Footage 3,066 sqft
Price per Sqft $251
MLS Listing ID 222131439
Sold Date 11/25/24
Bedrooms 5
Full Baths 4
HOA Fees $115/mo
HOA Y/N Yes
Originating Board MLS Metrolist
Year Built 2005
Lot Size 0.293 Acres
Acres 0.2932
Property Description
Welcome to this absolutely stunning home in Lincoln Crossing. Situated at the end of Ferrari Ranch Rd, this home backs up to the greenbelt and has a super sized lot. Amenities abound with a stunning chef's kitchen featuring dual toned Quartz and granite countertops, beautiful back splash, loads of cabinetry and more! Like to entertain? Enjoy the bar area with a keg tap and fridge built in. Or enjoy the extra large back yard with a beautiful gazebo, built-in fire pit, and fenced garden. This home itself really is a must see! It features two bedrooms and two full bathrooms downstairs, open concept living room and kitchen that looks out to the back yard, 3 additional large bedrooms and 2 bathrooms upstairs, and more. HVAC is dual zoned to control both upstairs and down separately. Did I mention the large side yard that is hardscaped and ready for your RV and toys?! Like to work on cars? There is a large three car garage that is finished and is wired with speakers. New Luxury Vinyl Plank flooring was installed downstairs earlier this year. This home really has it all!
Location
State CA
County Placer
Area 12209
Direction Ferrari Ranch Rd, Left on Caledon, Right on Hillsdale, Right on Hollins.
Rooms
Master Bathroom Closet, Shower Stall(s), Double Sinks, Soaking Tub, Granite, Tub, Walk-In Closet, Window
Master Bedroom Closet, Walk-In Closet
Living Room Cathedral/Vaulted
Dining Room Breakfast Nook, Formal Room
Kitchen Breakfast Area, Pantry Closet, Quartz Counter, Granite Counter, Island w/Sink, Kitchen/Family Combo
Interior
Interior Features Cathedral Ceiling, Wet Bar
Heating Central, Fireplace Insert, MultiZone, Natural Gas
Cooling Ceiling Fan(s), Central, Whole House Fan, MultiZone
Flooring Carpet, Stone, Vinyl
Fireplaces Number 1
Fireplaces Type Other
Equipment Home Theater Equipment, Networked
Appliance Free Standing Refrigerator, Gas Cook Top, Hood Over Range, Dishwasher, Disposal, Microwave, Self/Cont Clean Oven
Laundry Cabinets, Inside Room
Exterior
Exterior Feature Fire Pit
Parking Features RV Access, Garage Facing Front, Uncovered Parking Spaces 2+
Garage Spaces 3.0
Fence Back Yard, Fenced, Wood, Masonry
Utilities Available Cable Connected, Electric, Underground Utilities, Internet Available, Natural Gas Connected
Amenities Available Pool, Clubhouse, Recreation Facilities, Exercise Room, Spa/Hot Tub, Gym
Roof Type Tile
Topography Level
Street Surface Asphalt
Porch Front Porch, Back Porch
Private Pool No
Building
Lot Description Auto Sprinkler F&R, Close to Clubhouse, Court, Curb(s)/Gutter(s), Garden, Greenbelt, Street Lights
Story 2
Foundation Slab
Sewer Public Sewer
Water Meter on Site, Public
Schools
Elementary Schools Western Placer
Middle Schools Western Placer
High Schools Western Placer
School District Placer
Others
Senior Community No
Tax ID 327-050-005-000
Special Listing Condition None
Pets Allowed Yes
Read Less Info
Want to know what your home might be worth? Contact us for a FREE valuation!

Our team is ready to help you sell your home for the highest possible price ASAP

Bought with GUIDE Real Estate






