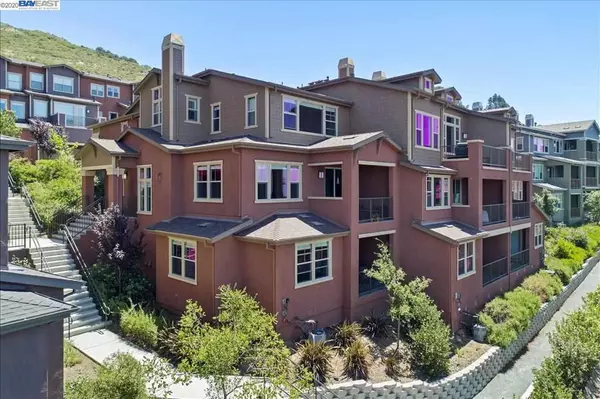$895,000
$888,800
0.7%For more information regarding the value of a property, please contact us for a free consultation.
4 Beds
3 Baths
2,398 SqFt
SOLD DATE : 08/10/2020
Key Details
Sold Price $895,000
Property Type Townhouse
Sub Type Townhouse
Listing Status Sold
Purchase Type For Sale
Square Footage 2,398 sqft
Price per Sqft $373
Subdivision Oakland
MLS Listing ID 40907508
Sold Date 08/10/20
Bedrooms 4
Full Baths 2
Half Baths 1
Condo Fees $362
HOA Fees $362/mo
HOA Y/N Yes
Year Built 2015
Lot Size 3,049 Sqft
Property Description
Serenity awaits at this exceptional Oakland retreat! The kitchen features quartz countertops, large center island, & proper pantry. An open concept living area allows ample space for dining & room for relaxation in the living area surrounding the fireplace. Sliding glass doors lead to a covered patio, the perfect place to lounge on warm summer evenings. The premium lot offers spectacular views of SF and the Bay from all 3 floors of this hillside oasis. Imagine watching fireworks throughout the Bay Area from the comfort of your home! Other features include mahogany hardwood floors, oversized soaking tub, custom window dressings, & storage cabinets in the garage. A true master suite sprawls the upper floor, which boasts soaring ceilings, a walk-in closet, and expansive views. Nestled in the quiet Caballo Hills of Oakland & within walking proximity to Leona Canyon Regional Preserve, as well as a short walk to the express bus directly into SF. This Oakland gem is not to be missed!
Location
State CA
County Alameda
Interior
Heating Forced Air
Cooling Central Air
Flooring Wood
Fireplaces Type Gas, Living Room
Fireplace Yes
Appliance Dryer, Washer
Exterior
Parking Features Garage
Garage Spaces 2.0
Garage Description 2.0
Pool None
Amenities Available Clubhouse, Fitness Center, Maintenance Grounds, Playground
View Y/N Yes
View Bay, Bridge(s), City Lights, Panoramic
Roof Type Shingle
Attached Garage Yes
Total Parking Spaces 2
Private Pool No
Building
Story Three Or More
Entry Level Three Or More
Sewer Public Sewer
Architectural Style Contemporary
Level or Stories Three Or More
Others
HOA Name MONTE VISTA HOA
Tax ID 37A3166102
Acceptable Financing Cash, Conventional, VA Loan
Listing Terms Cash, Conventional, VA Loan
Read Less Info
Want to know what your home might be worth? Contact us for a FREE valuation!

Our team is ready to help you sell your home for the highest possible price ASAP

Bought with Sierra Roth • BHG Reliance Partners






