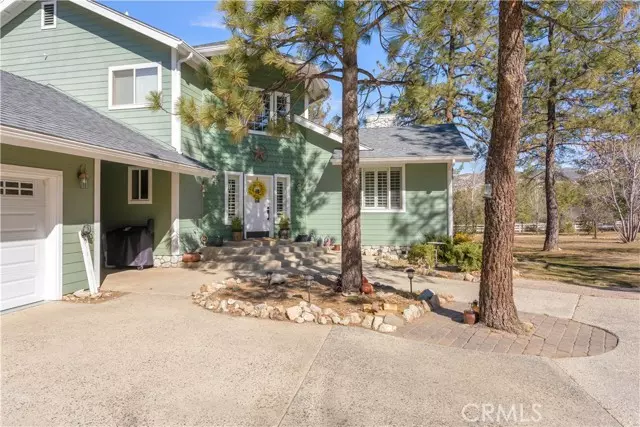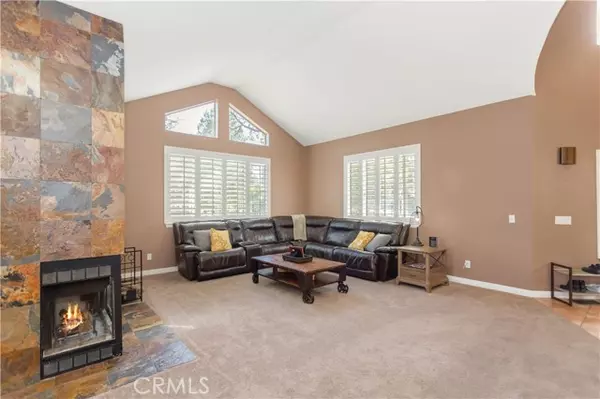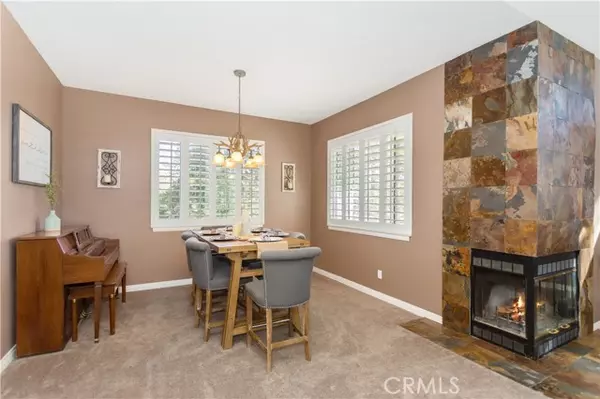$835,000
$875,000
4.6%For more information regarding the value of a property, please contact us for a free consultation.
4 Beds
3 Baths
3,081 SqFt
SOLD DATE : 11/01/2022
Key Details
Sold Price $835,000
Property Type Single Family Home
Sub Type Detached
Listing Status Sold
Purchase Type For Sale
Square Footage 3,081 sqft
Price per Sqft $271
MLS Listing ID SW22133539
Sold Date 11/01/22
Style Detached
Bedrooms 4
Full Baths 2
Half Baths 1
HOA Fees $54/ann
HOA Y/N Yes
Year Built 1993
Lot Size 4.500 Acres
Acres 4.5
Property Description
Welcome to the country in Garner Valley! This 4 bed, 2.5 bath home features 3,081 sq.ft. of living space, 4.5 acres of level, usable land and an oversized 3 car garage. The private horse property is fully fenced with a custom powered gate, 4 stall CastleBrook barn, chicken coop & alternative gate for trailer access. Once inside the home, the inviting entryway opens to a grand staircase, spacious living room, formal dining room, + stone fireplace. Home upgrades include tile floors, plantation shutters, recessed lighting, ceiling fans + freshly painted interior. The kitchen has an open layout, oversized island, granite counters, double oven & pantry. Main level features a powder room, two bedrooms & full bath. Out back is a large expanded deck, perfect for grilling & relaxing evenings, with seasonal trees providing shade & privacy. Upstairs is the 3rd bedroom with walk in closet and master bedroom with a private deck + walk-in closet. The spa-like bath has a jetted, soaking marble tub, step-in shower + dual sinks. This property has been ideally designed for the equestrian lifestyle. Beautiful breezeway barn with feeders, multiple jumps for dirt bike riders, new drainage over the second driveway to never be washed out, concrete driveway, and much more! The oversized 3 car garage has all new cabinetry, epoxy flooring, lined with power throughout, and a overhead storage pull out for extra storage! The CastleBrook barn features four extra-large 14x15 stalls, each w/ a 90 ft. turnout, 14 sq.ft. hay storage & horse wash w/tack room. Acreage behind the barn is great for riding. The
Welcome to the country in Garner Valley! This 4 bed, 2.5 bath home features 3,081 sq.ft. of living space, 4.5 acres of level, usable land and an oversized 3 car garage. The private horse property is fully fenced with a custom powered gate, 4 stall CastleBrook barn, chicken coop & alternative gate for trailer access. Once inside the home, the inviting entryway opens to a grand staircase, spacious living room, formal dining room, + stone fireplace. Home upgrades include tile floors, plantation shutters, recessed lighting, ceiling fans + freshly painted interior. The kitchen has an open layout, oversized island, granite counters, double oven & pantry. Main level features a powder room, two bedrooms & full bath. Out back is a large expanded deck, perfect for grilling & relaxing evenings, with seasonal trees providing shade & privacy. Upstairs is the 3rd bedroom with walk in closet and master bedroom with a private deck + walk-in closet. The spa-like bath has a jetted, soaking marble tub, step-in shower + dual sinks. This property has been ideally designed for the equestrian lifestyle. Beautiful breezeway barn with feeders, multiple jumps for dirt bike riders, new drainage over the second driveway to never be washed out, concrete driveway, and much more! The oversized 3 car garage has all new cabinetry, epoxy flooring, lined with power throughout, and a overhead storage pull out for extra storage! The CastleBrook barn features four extra-large 14x15 stalls, each w/ a 90 ft. turnout, 14 sq.ft. hay storage & horse wash w/tack room. Acreage behind the barn is great for riding. The home is equipped with a 16kw Generator to never lose power during harsh weather. The Association has many organizations that host social events at the clubhouse throughout the year. Close to a national forest with miles of private trails, perfect for riding. The beautiful Garner Valley features wildlife and views of the San Jacinto mountain range.
Location
State CA
County Riverside
Area Riv Cty-Mountain Center (92561)
Zoning R-A-5
Interior
Cooling Central Forced Air
Fireplaces Type FP in Living Room
Laundry Inside
Exterior
Parking Features Garage, Garage - Three Door
Garage Spaces 3.0
Community Features Horse Trails
Complex Features Horse Trails
View Mountains/Hills
Total Parking Spaces 3
Building
Lot Description National Forest
Story 2
Sewer Conventional Septic
Water Public
Level or Stories 2 Story
Others
Acceptable Financing Cash, Conventional, VA, Cash To New Loan
Listing Terms Cash, Conventional, VA, Cash To New Loan
Special Listing Condition Standard
Read Less Info
Want to know what your home might be worth? Contact us for a FREE valuation!

Our team is ready to help you sell your home for the highest possible price ASAP

Bought with NON LISTED AGENT • NON LISTED OFFICE






