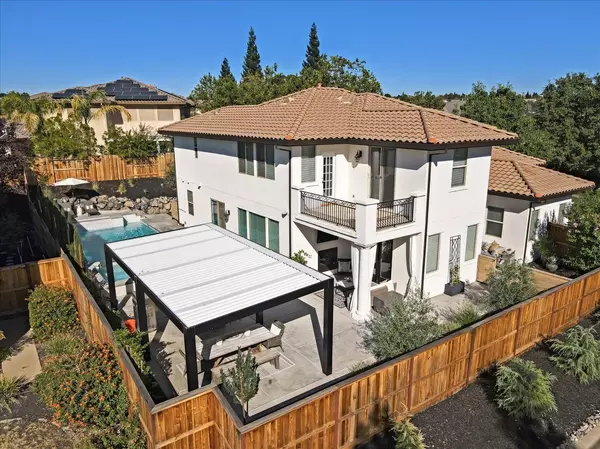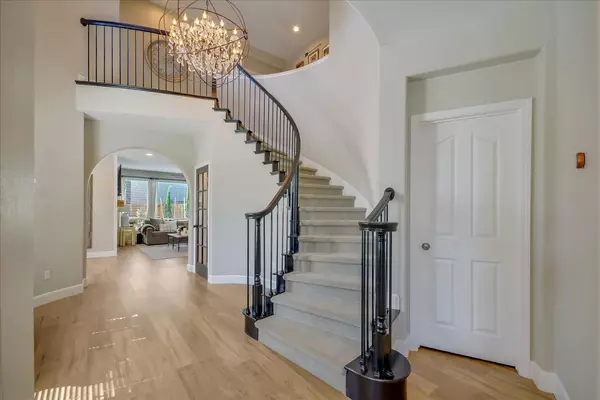$1,300,000
$1,349,000
3.6%For more information regarding the value of a property, please contact us for a free consultation.
5 Beds
3 Baths
3,212 SqFt
SOLD DATE : 10/26/2022
Key Details
Sold Price $1,300,000
Property Type Single Family Home
Sub Type Single Family Residence
Listing Status Sold
Purchase Type For Sale
Square Footage 3,212 sqft
Price per Sqft $404
Subdivision Whitney Oaks
MLS Listing ID 222109843
Sold Date 10/26/22
Bedrooms 5
Full Baths 2
HOA Fees $99/mo
HOA Y/N Yes
Originating Board MLS Metrolist
Year Built 2004
Lot Size 9,892 Sqft
Acres 0.2271
Property Description
Opulent Whitney Oaks home with luxury updates and highly sought after schools. This one of a kind property boasts a rare floor plan of 5 beds + office or 6th bedroom, custom kitchen with high end finishes, primary retreat with bathroom oasis, designer lighting fixtures throughout, dual sided indoor/outdoor fireplace, and exquisite entertaining spaces. There is something for everyone to love - wine cellar, putting green, led lit pool + spa, outdoor kitchen, and so much more! A true must see! Plans available to convert downstairs 1/2 bath into full bath with option for access off front bedroom/office upon request.
Location
State CA
County Placer
Area 12765
Direction Corner lot at Black Oak Dr and Sylvan Dr.
Rooms
Family Room Other
Master Bathroom Double Sinks, Soaking Tub, Tile, Multiple Shower Heads, Walk-In Closet 2+, Window
Master Bedroom 16x18 Balcony, Walk-In Closet 2+
Bedroom 2 14x11
Bedroom 3 11x12
Bedroom 4 14x12
Living Room 20x14 View
Dining Room 15x12 Formal Room, Dining/Family Combo
Kitchen 13x12 Pantry Closet, Quartz Counter, Island w/Sink, Kitchen/Family Combo
Family Room 13x13
Interior
Interior Features Cathedral Ceiling, Formal Entry
Heating Central, Fireplace(s)
Cooling Central
Flooring Carpet, Tile, Vinyl
Fireplaces Number 1
Fireplaces Type Family Room, Gas Piped
Window Features Window Coverings
Appliance Built-In Electric Oven, Free Standing Refrigerator, Gas Cook Top, Ice Maker, Dishwasher, Disposal, Microwave, Double Oven, Wine Refrigerator
Laundry Sink, Inside Room
Exterior
Exterior Feature Fireplace, Kitchen, Fire Pit
Parking Features Attached, Tandem Garage
Garage Spaces 3.0
Fence Back Yard, Wood, Front Yard
Pool Built-In, Pool Sweep, Pool/Spa Combo, Gunite Construction
Utilities Available Cable Available, Electric, Internet Available, Natural Gas Available
Amenities Available Playground, Pool, Clubhouse, Exercise Room, Golf Course, Trails, Park
View Hills
Roof Type Tile
Street Surface Paved
Porch Covered Patio
Private Pool Yes
Building
Lot Description Auto Sprinkler F&R, Corner, Gated Community, Grass Artificial, Street Lights, Landscape Back, Landscape Front, Landscape Misc
Story 2
Foundation Concrete, Slab
Sewer Public Sewer
Water Public
Architectural Style Mediterranean, Contemporary
Level or Stories Two
Schools
Elementary Schools Roseville City
Middle Schools Rocklin Unified
High Schools Rocklin Unified
School District Placer
Others
HOA Fee Include MaintenanceExterior, Pool
Senior Community No
Tax ID 377-150-007-000
Special Listing Condition None
Pets Allowed Yes, No
Read Less Info
Want to know what your home might be worth? Contact us for a FREE valuation!

Our team is ready to help you sell your home for the highest possible price ASAP

Bought with Compass






