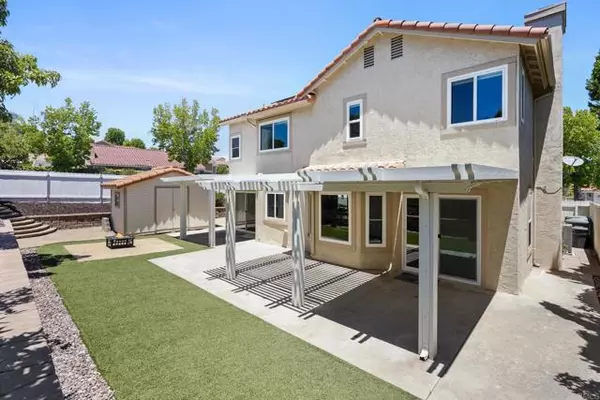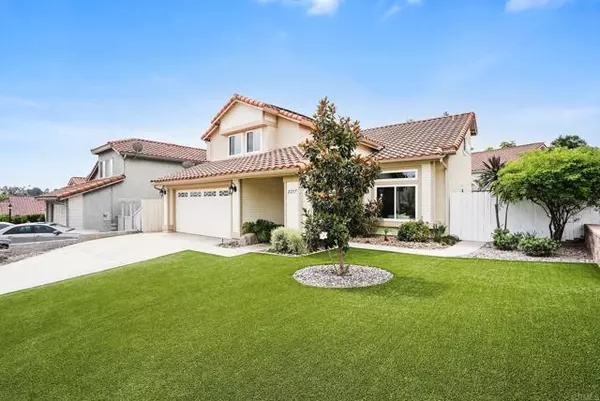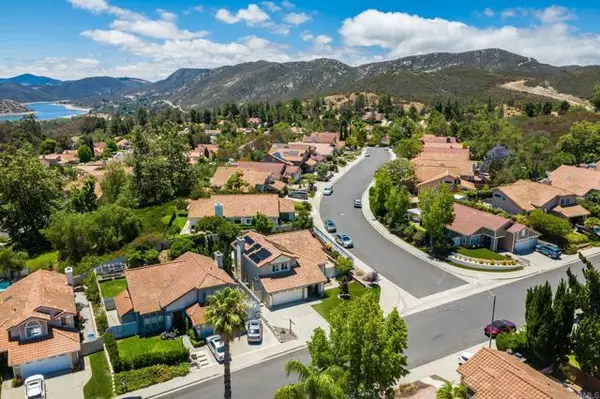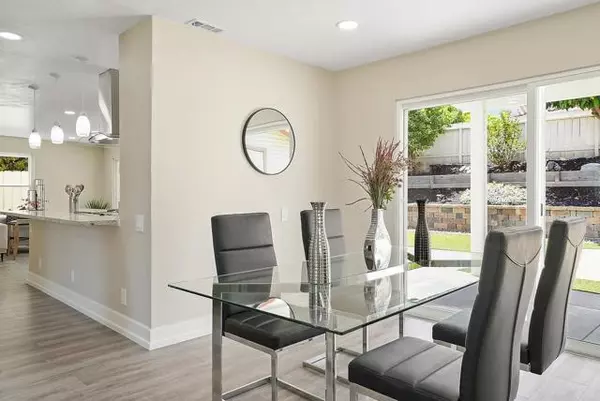$987,000
$987,000
For more information regarding the value of a property, please contact us for a free consultation.
4 Beds
3 Baths
1,991 SqFt
SOLD DATE : 08/05/2022
Key Details
Sold Price $987,000
Property Type Single Family Home
Sub Type Detached
Listing Status Sold
Purchase Type For Sale
Square Footage 1,991 sqft
Price per Sqft $495
MLS Listing ID NDP2206180
Sold Date 08/05/22
Style Detached
Bedrooms 4
Full Baths 2
Half Baths 1
Construction Status Turnkey,Updated/Remodeled
HOA Fees $54/mo
HOA Y/N Yes
Year Built 1988
Lot Size 5,131 Sqft
Acres 0.1178
Lot Dimensions 5,131 sqft
Property Description
This immaculate turn-key home is located in the sought-out Summer Creek community and is beautifully upgraded with attention to every detail. The front entry opens to a light-filled formal dining and living room with soaring ceilings. The chefs kitchen is equipped with stainless steel appliances, gorgeous modern cabinetry, countertops, bar sitting, and a glass range hood. It includes a bright breakfast area and is open to the family room with a beautiful stone fireplace and a sliding door leading to the backyard perfect for outdoor gatherings with family and friends. There you will find mature avocado and citrus trees, a carefully terraced slope, easy-care synthetic turf, a fire-pit area, two alumawood patio covers providing lots of shady entertaining space, and a large shed for all your tools and toys. Upstairs, the master suite is spacious and airy with a walk-in closet and beautifully equipped bath complete with double vanity, soaking tub, and separate water closet and upgraded with designer finishes and fixtures. Other bedrooms are generously sized and share a full bath. This fantastic home is chock-full of just finished upgrades including new interior paint, new 4 baseboards, new plush carpet, new light switches, and outlets, 32 new recessed LED lights, new vanity lights and fixtures in all bathrooms, newly painted cabinets, fully finished garage with new epoxy flooring, electrically regulated water softener, newer HVAC and water heater, new day/night window shades, solar with Tesla battery and more. Dont miss this amazing opportunity to own a fully renovated home that
This immaculate turn-key home is located in the sought-out Summer Creek community and is beautifully upgraded with attention to every detail. The front entry opens to a light-filled formal dining and living room with soaring ceilings. The chefs kitchen is equipped with stainless steel appliances, gorgeous modern cabinetry, countertops, bar sitting, and a glass range hood. It includes a bright breakfast area and is open to the family room with a beautiful stone fireplace and a sliding door leading to the backyard perfect for outdoor gatherings with family and friends. There you will find mature avocado and citrus trees, a carefully terraced slope, easy-care synthetic turf, a fire-pit area, two alumawood patio covers providing lots of shady entertaining space, and a large shed for all your tools and toys. Upstairs, the master suite is spacious and airy with a walk-in closet and beautifully equipped bath complete with double vanity, soaking tub, and separate water closet and upgraded with designer finishes and fixtures. Other bedrooms are generously sized and share a full bath. This fantastic home is chock-full of just finished upgrades including new interior paint, new 4 baseboards, new plush carpet, new light switches, and outlets, 32 new recessed LED lights, new vanity lights and fixtures in all bathrooms, newly painted cabinets, fully finished garage with new epoxy flooring, electrically regulated water softener, newer HVAC and water heater, new day/night window shades, solar with Tesla battery and more. Dont miss this amazing opportunity to own a fully renovated home thats ready to welcome your family.
Location
State CA
County San Diego
Area Escondido (92029)
Zoning R-1:SINGLE
Interior
Interior Features Granite Counters, Recessed Lighting, Stone Counters, Two Story Ceilings
Cooling Central Forced Air
Flooring Carpet, Linoleum/Vinyl, Tile, Other/Remarks
Fireplaces Type FP in Family Room, Other/Remarks, Fire Pit
Equipment Dishwasher, Disposal, Microwave, Refrigerator, Water Softener, Electric Oven, Electric Range, Freezer, Ice Maker, Self Cleaning Oven, Vented Exhaust Fan, Water Line to Refr, Water Purifier
Appliance Dishwasher, Disposal, Microwave, Refrigerator, Water Softener, Electric Oven, Electric Range, Freezer, Ice Maker, Self Cleaning Oven, Vented Exhaust Fan, Water Line to Refr, Water Purifier
Laundry Garage, Other/Remarks
Exterior
Exterior Feature Stucco
Garage Spaces 2.0
Fence Wood
View Neighborhood
Roof Type Tile/Clay
Total Parking Spaces 4
Building
Lot Description Corner Lot, Curbs, Sidewalks, Landscaped
Story 2
Lot Size Range 4000-7499 SF
Water Public
Architectural Style See Remarks, Traditional
Level or Stories 2 Story
Construction Status Turnkey,Updated/Remodeled
Schools
Elementary Schools San Pasqual Union School District
Others
Acceptable Financing Cash, Conventional, Exchange, FHA, VA, Submit
Listing Terms Cash, Conventional, Exchange, FHA, VA, Submit
Special Listing Condition Standard
Read Less Info
Want to know what your home might be worth? Contact us for a FREE valuation!

Our team is ready to help you sell your home for the highest possible price ASAP

Bought with Robert M Mendivil • AARE






