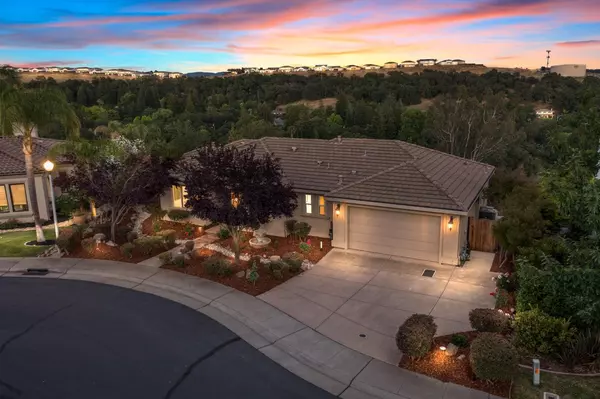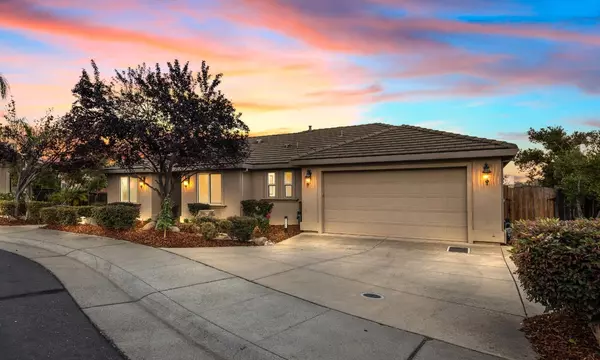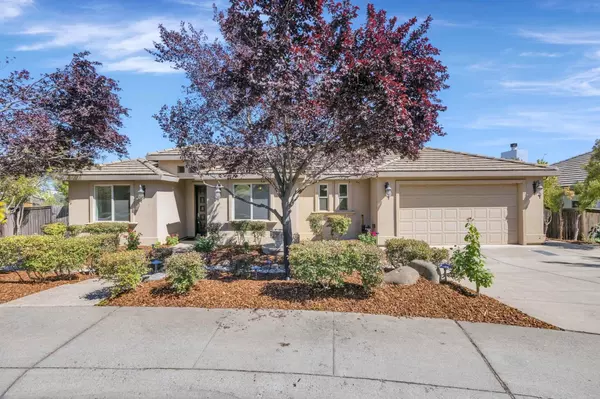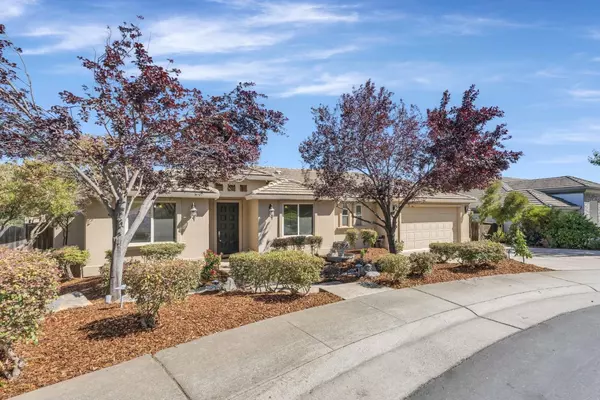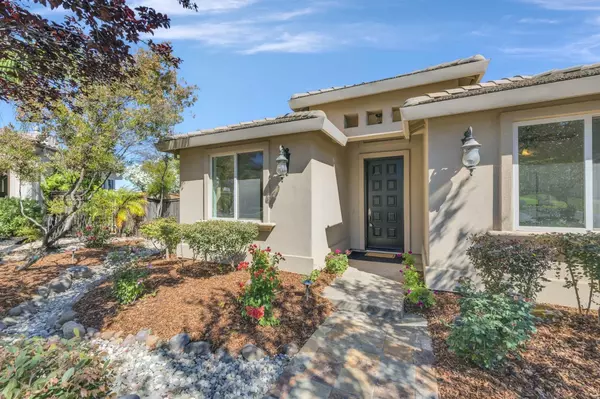$765,000
$774,000
1.2%For more information regarding the value of a property, please contact us for a free consultation.
3 Beds
4 Baths
1,761 SqFt
SOLD DATE : 08/08/2022
Key Details
Sold Price $765,000
Property Type Single Family Home
Sub Type Single Family Residence
Listing Status Sold
Purchase Type For Sale
Square Footage 1,761 sqft
Price per Sqft $434
Subdivision Whitney Oaks
MLS Listing ID 222078979
Sold Date 08/08/22
Bedrooms 3
Full Baths 3
HOA Fees $95/mo
HOA Y/N Yes
Originating Board MLS Metrolist
Year Built 2003
Lot Size 0.729 Acres
Acres 0.7288
Property Description
Enjoy stunning views of Rocklin's iconic Clover Valley from this semi-custom home nestled in the exclusive gated community of Whitney Oaks! Endless views will greet you from the front door, as you enter this efficient single story floor plan boasting 3 bedrooms, all with en-suite bathrooms. Primary suite features jetted tub, tiled shower, and walk-in closet. Entertainer's kitchen complete with custom maple cabinetry, stainless steel appliances, double ovens, and island with bar seating. Living room with fireplace and grand picture windows includes access to attached covered seating area. Slate tile and flagstone patio graces the drought tolerant backyard, a perfect place to unwind with friends or family. Come home to your picture-perfect Silver Peak neighborhood, with 34 meticulously maintained homes, all with access to community pool, recreation facilities, exercise room, clubhouse, and walking distance to schools, parks, and golf course. Make it a priority to see this home today!
Location
State CA
County Placer
Area 12765
Direction Hwy 65, north on Stanford Ranch, Right on Crest Drive, Right on Silver Peak Lane, thru Gate, to house on right.
Rooms
Master Bathroom Shower Stall(s), Granite, Jetted Tub, Tub, Walk-In Closet
Master Bedroom Ground Floor
Living Room Great Room, View
Dining Room Dining/Living Combo
Kitchen Pantry Cabinet, Granite Counter, Island w/Sink
Interior
Heating Central
Cooling Ceiling Fan(s), Central
Flooring Carpet, Tile
Fireplaces Number 1
Fireplaces Type Living Room, Gas Log
Appliance Gas Cook Top, Dishwasher, Disposal, Microwave, Double Oven
Laundry Cabinets, Sink, Inside Room
Exterior
Parking Features Attached, Garage Facing Front
Garage Spaces 2.0
Fence Back Yard, Metal, Wood
Utilities Available Public, Natural Gas Connected
Amenities Available Pool, Clubhouse, Recreation Facilities, Exercise Room, Golf Course, Park
View Canyon, Panoramic, Garden/Greenbelt, Hills
Roof Type Tile
Topography Downslope,Hillside
Street Surface Paved
Porch Front Porch, Back Porch, Covered Patio, Uncovered Patio
Private Pool No
Building
Lot Description Auto Sprinkler F&R, Gated Community, Shape Regular, Greenbelt, Low Maintenance
Story 1
Foundation Slab
Sewer In & Connected
Water Meter on Site, Public
Schools
Elementary Schools Rocklin Unified
Middle Schools Rocklin Unified
High Schools Rocklin Unified
School District Placer
Others
HOA Fee Include Pool
Senior Community No
Tax ID 368-230-010-000
Special Listing Condition None
Pets Allowed Yes
Read Less Info
Want to know what your home might be worth? Contact us for a FREE valuation!

Our team is ready to help you sell your home for the highest possible price ASAP

Bought with Accelerated Realty Group


