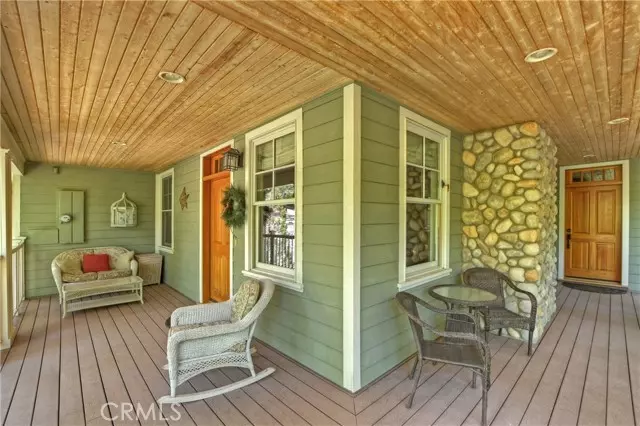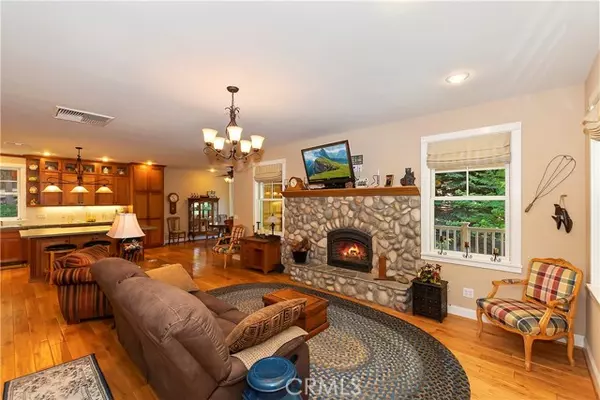$499,000
$499,000
For more information regarding the value of a property, please contact us for a free consultation.
2 Beds
2 Baths
1,455 SqFt
SOLD DATE : 07/26/2022
Key Details
Sold Price $499,000
Property Type Single Family Home
Sub Type Detached
Listing Status Sold
Purchase Type For Sale
Square Footage 1,455 sqft
Price per Sqft $342
MLS Listing ID EV22125876
Sold Date 07/26/22
Style Detached
Bedrooms 2
Full Baths 2
Construction Status Turnkey
HOA Y/N No
Year Built 2007
Lot Size 0.312 Acres
Acres 0.3118
Property Description
Wow! Here is the place that you have been looking for. Single level mountain home complete with plenty of parking, an attached garage, RV Hook-ups, and located on a quiet cul-de-sac in great commuting location! Meticulously built and completed in 2008 by the current owners, this is the first time this unique property has been offered for sale. The attention to detail and care the owners took in designing and building are readily apparent from the moment you pull in the driveway. We have a massive wrap-around porch with Trex decking & T&G ceiling, surrounded by a well cared-for yard with fruit trees and a dog run! The level of finish is quite noteworthy, featuring 40in wide solid-core exterior doors with transom windows atop, with a smooth drywall finish and oak hardwood floors throughout. The massive open concept, living, dining, and kitchen area is great for entertaining and allows for lots of natural light. Down the hall we find a very nice sized guest room and bath, complete with a soaking tub ( The extra 5in in length makes a big difference, especially for our taller buyers). At the end of the hall we have an expansive master bedroom and ensuite with tons of closet space and room enough for your own little sitting area. All of this and I forgot to mention the double-pane wood frame windows (none of that vinyl crap in this house). Downstairs we have easy access to our build-up, our indoor washer & dryer and our hot water heater. En route to the garage we find a great multi-use bonus room - make it a third bedroom, a play room for the kids, an office, sewing room, worksho
Wow! Here is the place that you have been looking for. Single level mountain home complete with plenty of parking, an attached garage, RV Hook-ups, and located on a quiet cul-de-sac in great commuting location! Meticulously built and completed in 2008 by the current owners, this is the first time this unique property has been offered for sale. The attention to detail and care the owners took in designing and building are readily apparent from the moment you pull in the driveway. We have a massive wrap-around porch with Trex decking & T&G ceiling, surrounded by a well cared-for yard with fruit trees and a dog run! The level of finish is quite noteworthy, featuring 40in wide solid-core exterior doors with transom windows atop, with a smooth drywall finish and oak hardwood floors throughout. The massive open concept, living, dining, and kitchen area is great for entertaining and allows for lots of natural light. Down the hall we find a very nice sized guest room and bath, complete with a soaking tub ( The extra 5in in length makes a big difference, especially for our taller buyers). At the end of the hall we have an expansive master bedroom and ensuite with tons of closet space and room enough for your own little sitting area. All of this and I forgot to mention the double-pane wood frame windows (none of that vinyl crap in this house). Downstairs we have easy access to our build-up, our indoor washer & dryer and our hot water heater. En route to the garage we find a great multi-use bonus room - make it a third bedroom, a play room for the kids, an office, sewing room, workshop, or even a game-room! The world ( more specifically, this bonus room) is your oyster! If the preceding wasn't good enough for you, guess what! It comes mostly furnished & ready to enjoy. This property is truly a special one and merits at least a gander. Schedule your showing today!
Location
State CA
County San Bernardino
Area Rimforest (92378)
Zoning LA/RS-14M
Interior
Interior Features Partially Furnished
Cooling Swamp Cooler(s)
Flooring Wood
Fireplaces Type FP in Living Room, Gas
Equipment Dishwasher, Dryer, Microwave, Refrigerator, Washer, Gas Oven, Gas Range
Appliance Dishwasher, Dryer, Microwave, Refrigerator, Washer, Gas Oven, Gas Range
Laundry Closet Full Sized
Exterior
Exterior Feature Frame
Garage Spaces 1.0
Fence Partial
Utilities Available Electricity Connected, Sewer Connected, Water Connected
View Neighborhood, Trees/Woods
Roof Type Composition
Total Parking Spaces 9
Building
Lot Description National Forest
Story 1
Sewer Public Sewer
Water Public
Architectural Style Craftsman, Craftsman/Bungalow
Level or Stories 2 Story
Construction Status Turnkey
Others
Acceptable Financing Cash, Conventional, FHA, Cash To New Loan
Listing Terms Cash, Conventional, FHA, Cash To New Loan
Special Listing Condition Standard
Read Less Info
Want to know what your home might be worth? Contact us for a FREE valuation!

Our team is ready to help you sell your home for the highest possible price ASAP

Bought with FAITH MATTIOLI • RE/MAX LAKESIDE






