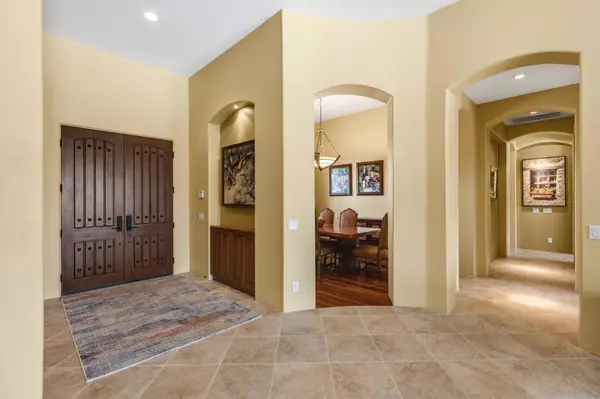$1,585,000
$1,695,000
6.5%For more information regarding the value of a property, please contact us for a free consultation.
4 Beds
5 Baths
3,555 SqFt
SOLD DATE : 06/07/2022
Key Details
Sold Price $1,585,000
Property Type Single Family Home
Sub Type Single Family Residence
Listing Status Sold
Purchase Type For Sale
Square Footage 3,555 sqft
Price per Sqft $445
Subdivision La Terraza Palacio
MLS Listing ID 219078258DA
Sold Date 06/07/22
Bedrooms 4
Full Baths 4
Half Baths 1
Condo Fees $275
HOA Fees $275/mo
HOA Y/N Yes
Year Built 2002
Lot Size 0.320 Acres
Property Description
Meticulously maintained, this south-facing upgraded residence stands on a sprawling lot in the gated community of La Terrazza, conveniently located on the border of Rancho Mirage and Palm Desert. Boasting four bedrooms and five bathrooms as the largest plan in the community, there are also numerous additional features of note: large saltwater pool with raised spa and spacious decking area; two added poolside fire pits and barbecue station; mountain vistas; replaced kitchen appliances to Wolf and SubZero; replaced HVAC system; ideal bedroom separation; inviting great room with easy indoor/outdoor living; replaced all doors to solid core wood; installed wood flooring in all bedrooms plus sitting room; added new lighting and pool equipment- mobile controlled; stone facade added on front exterior; revamped desert landscaping, and a Sonos sound system throughout the property. Furnishings are negotiable per Seller's Inventory list.
Location
State CA
County Riverside
Area 321 - Rancho Mirage
Interior
Interior Features Breakfast Area, Separate/Formal Dining Room, All Bedrooms Down, Main Level Primary, Primary Suite, Walk-In Closet(s)
Heating Forced Air, Fireplace(s)
Cooling Central Air
Flooring Tile, Wood
Fireplaces Type Gas, Great Room
Fireplace Yes
Appliance Dishwasher, Disposal, Gas Water Heater, Refrigerator
Laundry Laundry Room
Exterior
Exterior Feature Barbecue
Parking Features Garage, Garage Door Opener
Garage Spaces 3.0
Garage Description 3.0
Fence Block
Pool In Ground, Salt Water
Community Features Gated
Utilities Available Cable Available
Amenities Available Controlled Access
View Y/N Yes
View Mountain(s)
Roof Type Tile
Porch Covered
Attached Garage Yes
Total Parking Spaces 3
Private Pool Yes
Building
Story 1
Entry Level One
Foundation Slab
Level or Stories One
New Construction No
Others
Senior Community No
Tax ID 682210003
Security Features Gated Community
Acceptable Financing Cash, Cash to New Loan, Conventional
Listing Terms Cash, Cash to New Loan, Conventional
Financing Cash to New Loan
Special Listing Condition Standard
Read Less Info
Want to know what your home might be worth? Contact us for a FREE valuation!

Our team is ready to help you sell your home for the highest possible price ASAP

Bought with Mike Patakas • Desert Sotheby's International Realty






