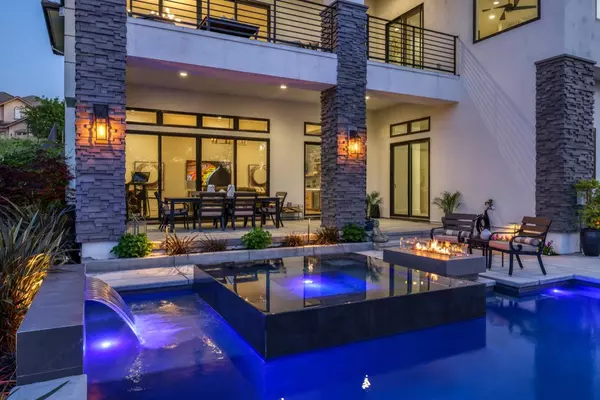$2,050,000
$1,895,000
8.2%For more information regarding the value of a property, please contact us for a free consultation.
4 Beds
5 Baths
4,250 SqFt
SOLD DATE : 04/28/2022
Key Details
Sold Price $2,050,000
Property Type Single Family Home
Sub Type Single Family Residence
Listing Status Sold
Purchase Type For Sale
Square Footage 4,250 sqft
Price per Sqft $482
Subdivision Stoneridge - Whispering Canyon
MLS Listing ID 222014715
Sold Date 04/28/22
Bedrooms 4
Full Baths 4
HOA Fees $88/mo
HOA Y/N Yes
Originating Board MLS Metrolist
Year Built 2019
Lot Size 0.304 Acres
Acres 0.3037
Property Description
Treat yourself to this stunning 2yr new built contemporary custom home that has been thoughtfully designed on a premium greenbelt lot with magnificent privacy and views of open space. Located in the desirable Whispering Canyon gated development, this ideal open floor plan showcases main floor living with state of the art kitchen, dining area, office, primary suite, 2 bedrooms with Jack and Jill bathroom and a 1/2 bath. Lower level features an additional primary suite, large game/family room with sliders to the impeccable zen-like backyard. Modern designed pool with large built in spa, covered patio and artificial turf. Among other features are the custom iron/glass entry door, European Oak hardwood floors, 10 & 12 foot ceilings, designer light fixtures, beautiful white oak cabinetry and a 3-car garage w/custom built ins, epoxy flooring and pre-wired for EV. Quartz counters & waterfall edges, Jenn-Air stainless steel appliances, stacked stone linear fireplace and so much more.
Location
State CA
County Placer
Area 12661
Direction I80 East to Eureka Rd exit. (R)Eureka Rd, (L) N. Sunrise Ave, (R) E. Roseville Pkwy, (L) Alexandra, (L) Park Oak go through gate and property is on the left.
Rooms
Family Room Deck Attached, View
Master Bathroom Shower Stall(s), Double Sinks, Soaking Tub, Multiple Shower Heads, Walk-In Closet, Window
Master Bedroom Ground Floor, Walk-In Closet, Outside Access
Living Room Other
Dining Room Formal Room, Formal Area
Kitchen Pantry Closet, Stone Counter, Island w/Sink, Kitchen/Family Combo
Interior
Heating Central, MultiUnits, MultiZone, Natural Gas
Cooling Ceiling Fan(s), Central, Whole House Fan, MultiUnits, MultiZone
Flooring Carpet, Stone, Tile, Wood
Fireplaces Number 1
Fireplaces Type Family Room, Gas Log
Window Features Dual Pane Full
Appliance Free Standing Gas Range, Built-In Refrigerator, Hood Over Range, Dishwasher, Disposal, Microwave, Double Oven, Dual Fuel, Tankless Water Heater, Wine Refrigerator
Laundry Cabinets, Sink, Gas Hook-Up, Ground Floor, Inside Room
Exterior
Exterior Feature Balcony
Parking Features 24'+ Deep Garage, Attached, Garage Facing Side, Guest Parking Available
Garage Spaces 3.0
Fence Back Yard
Pool Built-In, Pool/Spa Combo, Gas Heat
Utilities Available Cable Connected, Public, Internet Available, Natural Gas Connected
Amenities Available None
View Garden/Greenbelt
Roof Type Tile
Topography Lot Grade Varies,Lot Sloped
Street Surface Paved
Porch Front Porch, Covered Deck, Covered Patio
Private Pool Yes
Building
Lot Description Auto Sprinkler F&R, Gated Community, Grass Artificial, Greenbelt, Landscape Back, Landscape Front
Story 2
Foundation Raised, Slab
Sewer In & Connected
Water Meter on Site, Public
Architectural Style Contemporary
Level or Stories Two
Schools
Elementary Schools Roseville City
Middle Schools Roseville City
High Schools Roseville Joint
School District Placer
Others
Senior Community No
Tax ID 456-180-004-000
Special Listing Condition None
Pets Allowed Yes
Read Less Info
Want to know what your home might be worth? Contact us for a FREE valuation!

Our team is ready to help you sell your home for the highest possible price ASAP

Bought with Redfin Corporation






