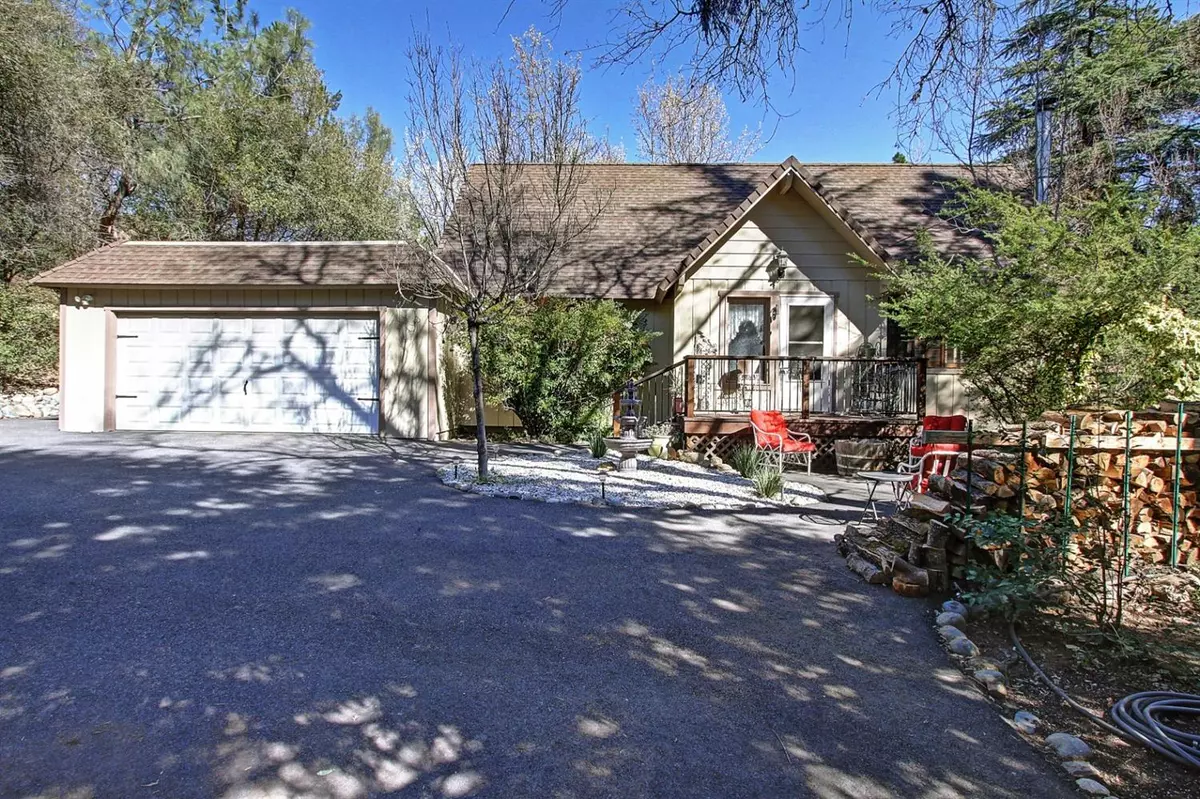$523,000
$499,000
4.8%For more information regarding the value of a property, please contact us for a free consultation.
2 Beds
2 Baths
1,408 SqFt
SOLD DATE : 03/23/2022
Key Details
Sold Price $523,000
Property Type Single Family Home
Sub Type Single Family Residence
Listing Status Sold
Purchase Type For Sale
Square Footage 1,408 sqft
Price per Sqft $371
Subdivision Lake Of The Pines
MLS Listing ID 222016504
Sold Date 03/23/22
Bedrooms 2
Full Baths 1
HOA Fees $261/mo
HOA Y/N Yes
Originating Board MLS Metrolist
Year Built 1971
Lot Size 0.310 Acres
Acres 0.31
Property Description
This is the property you have been looking for. Very Private. One of the best Golf Course properties. You don't see any houses when looking down the golf course. You only have the 2 houses, one on each side of you. Tahoe style home. It has the main living areas on the main level, living room, Kitchen with a gas stove, bedroom, bathroom, laundry room, bonus room, extra large 2 car garage with lots of shelves. Upstairs is a bedroom, bathroom and a loft. Has extra large back deck to enjoy by yourselves or with friends and family. Lots of parking. Propane tank will be recovered to ECC codes. Pest inspection done, a few areas will be repaired on Monday. Gated community with a Lake, Golf Course, Parks around the lake for everyone to enjoy. Security 24/7. Well maintained streets. Club house on the water, Sports Lounge with Lake Views, Pro Shop, Driving range and putting area. Many groups if you want to be social.
Location
State CA
County Nevada
Area 13115
Direction LOP entrance-Right onto Torrey Pines Drive-Left onto Lakeshore South-2nd home on the right.
Rooms
Living Room Cathedral/Vaulted, Deck Attached, View, Open Beam Ceiling
Dining Room Other
Kitchen Breakfast Area, Pantry Cabinet, Stone Counter
Interior
Heating Propane, Central, Propane Stove, Wood Stove
Cooling Ceiling Fan(s), Central
Flooring Carpet, Laminate
Appliance Free Standing Gas Range, Dishwasher, Disposal
Laundry Dryer Included, Washer Included, Other, Inside Room
Exterior
Parking Features Attached, Garage Door Opener, Garage Facing Front
Garage Spaces 2.0
Utilities Available Propane Tank Leased, Dish Antenna, Public, Electric, Internet Available
Amenities Available Playground, Pool, Clubhouse, Putting Green(s), Dog Park, Exercise Course, Golf Course, Tennis Courts, Park
Roof Type Composition
Private Pool No
Building
Lot Description Auto Sprinkler F&R, Private, Garden, Gated Community, Greenbelt, Other, Low Maintenance
Story 2
Foundation Raised
Sewer In & Connected
Water Meter on Site, Water District, Public
Schools
Elementary Schools Pleasant Ridge
Middle Schools Pleasant Ridge
High Schools Nevada Joint Union
School District Nevada
Others
HOA Fee Include Security, Other, Pool
Senior Community No
Tax ID 21-060-090-00
Special Listing Condition None
Read Less Info
Want to know what your home might be worth? Contact us for a FREE valuation!

Our team is ready to help you sell your home for the highest possible price ASAP

Bought with RE/MAX Gold






