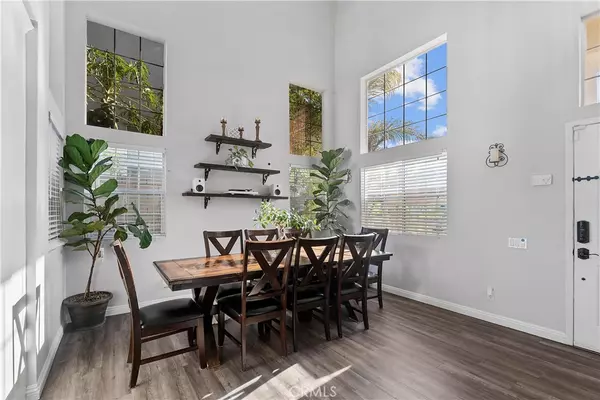$800,000
$729,000
9.7%For more information regarding the value of a property, please contact us for a free consultation.
4 Beds
3 Baths
1,742 SqFt
SOLD DATE : 02/18/2022
Key Details
Sold Price $800,000
Property Type Single Family Home
Sub Type Single Family Residence
Listing Status Sold
Purchase Type For Sale
Square Footage 1,742 sqft
Price per Sqft $459
Subdivision Tuscany (445)
MLS Listing ID SR22001354
Sold Date 02/18/22
Bedrooms 4
Full Baths 2
Half Baths 1
Construction Status Turnkey
HOA Y/N No
Year Built 1997
Lot Size 4,734 Sqft
Property Description
If you have been looking for the home that checks all the boxes, this may be the one. Located in the exclusive Tuscany Tract built in 1997, this 4 bedroom, 2 and half bath home has been updated throughout with elegant upgrades providing a functional but aesthetically pleasing home. As you enter, you are greeted with crisp fresh interior paint, warm wood-like flooring, recessed lighting throughout, abundance of natural light and a gorgeous kitchen that highlights all that this home has to offer. The elegant kitchen offers white shaker cabinets with under lighting, newer appliances including a Samsung Smarthub Refrigerator, sparkling countertops, designer backsplash, large single basin sink, newer hood range and two large pantries. The open concept floor plan provides a seamless flow from the living space, dining and kitchen with direct access to the outdoor living space. Living space is enhanced with a grand stone fireplace with media storage, built in surround sound, recessed lighting and warm flooring. Meander upstairs to find a large master ensuite with high ceilings, plenty of storage and a beautifully updated bathroom with a stand alone shower and dual vanity. The additional 3 bedrooms offer plenty of space and storage. Step outside to your entertainer's backyard and take a dip in your newer jacuzzi and enjoy your fruitful garden with over 40 different varieties of fruit trees. This home offers solar panels and battery that were installed in 2019 and RV access that will fit a 35 foot trailer. Located on a private cul-de-sac, this home has it all and is just waiting for you to call it home.
Location
State CA
County Ventura
Area Svc - Central Simi
Zoning RMOD-7.0
Interior
Interior Features Block Walls, Ceiling Fan(s), Separate/Formal Dining Room, Granite Counters, High Ceilings, All Bedrooms Up
Heating Central
Cooling Central Air
Flooring Laminate
Fireplaces Type Family Room
Fireplace Yes
Appliance Dishwasher, Gas Range
Laundry Inside
Exterior
Parking Features Direct Access, Driveway, Garage
Garage Spaces 2.0
Garage Description 2.0
Fence Average Condition
Pool None
Community Features Street Lights, Suburban, Sidewalks
Utilities Available Sewer Connected
View Y/N No
View None
Roof Type Composition,Shingle
Porch Concrete, Covered
Attached Garage Yes
Total Parking Spaces 2
Private Pool No
Building
Lot Description Cul-De-Sac, Walkstreet, Yard
Story 2
Entry Level Two
Sewer Sewer Tap Paid
Water Public
Architectural Style Traditional
Level or Stories Two
New Construction No
Construction Status Turnkey
Schools
School District Simi Valley Unified
Others
Senior Community No
Tax ID 6130270245
Security Features Carbon Monoxide Detector(s)
Acceptable Financing Cash to New Loan
Listing Terms Cash to New Loan
Financing Conventional
Special Listing Condition Standard
Read Less Info
Want to know what your home might be worth? Contact us for a FREE valuation!

Our team is ready to help you sell your home for the highest possible price ASAP

Bought with Oscar Silva • RE/MAX One






