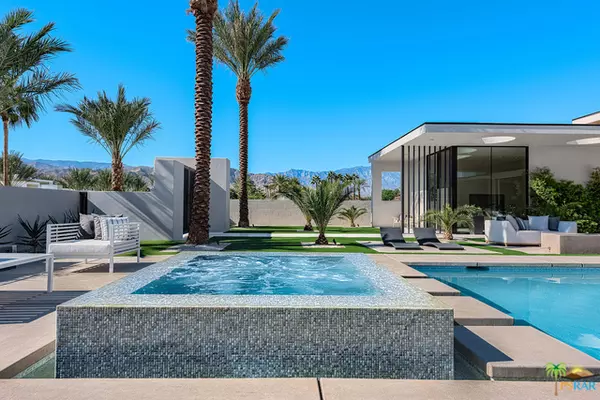$2,565,000
$2,595,000
1.2%For more information regarding the value of a property, please contact us for a free consultation.
5 Beds
6 Baths
5,158 SqFt
SOLD DATE : 01/09/2018
Key Details
Sold Price $2,565,000
Property Type Single Family Home
Sub Type Single Family Residence
Listing Status Sold
Purchase Type For Sale
Square Footage 5,158 sqft
Price per Sqft $497
Subdivision Magnesia Falls Cove
MLS Listing ID 17285052PS
Sold Date 01/09/18
Bedrooms 5
Full Baths 1
Half Baths 1
Three Quarter Bath 4
Condo Fees $285
HOA Fees $285/mo
HOA Y/N Yes
Year Built 2017
Lot Size 0.510 Acres
Property Description
Stately mature palm trees greet you as you enter this 2017 new construction known as 3 Makena in Rancho Mirage. Gated courtyard opens the way to contemporary architecture showcased by dramatic ceiling heights to highlight the resort pool and surrounding mountains. Mixed uses of limestone flooring and wide plank flooring add that soft touch and warm the spaces. State of the art kitchen with custom cabinetry and culinary appliances are just a few of the property amenities. Home automation paired with Sonos for seamless ambient control of lighting, fire features and sound. Five bedroom suites with master retreat and spa bathroom featuring a soaking tub large shower and generous custom closets and cabinetry. The resort style pool and spa is surrounded with water and fire features and is complimented with pads for lounging areas and plenty of outdoor covered space. This property from the moment you enter is a feast for the senses and should not be missed.
Location
State CA
County Riverside
Area 321 - Rancho Mirage
Rooms
Other Rooms Guest House Attached
Interior
Heating Central, Fireplace(s), Natural Gas, Zoned
Cooling Central Air, Zoned
Flooring Wood
Fireplace Yes
Appliance Dishwasher, Freezer, Refrigerator
Laundry Laundry Room
Exterior
Exterior Feature Fire Pit
Parking Features Direct Access, Garage
Pool Gunite, Electric Heat, In Ground, Private
Community Features Gated
View Y/N Yes
View Mountain(s), Pool
Attached Garage Yes
Private Pool Yes
Building
Story One
Entry Level One
Architectural Style Contemporary
Level or Stories One
Additional Building Guest House Attached
New Construction No
Others
Senior Community No
Tax ID 682031003
Security Features Gated Community
Financing Cash to New Loan
Special Listing Condition Standard
Read Less Info
Want to know what your home might be worth? Contact us for a FREE valuation!

Our team is ready to help you sell your home for the highest possible price ASAP

Bought with John Jay • Bennion Deville Homes






