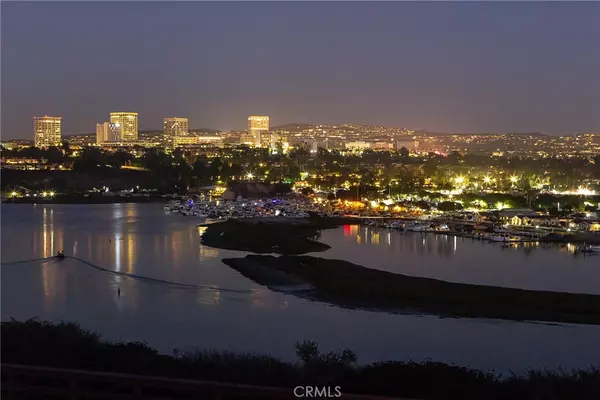$4,300,000
$4,500,000
4.4%For more information regarding the value of a property, please contact us for a free consultation.
3 Beds
4 Baths
3,782 SqFt
SOLD DATE : 11/18/2021
Key Details
Sold Price $4,300,000
Property Type Single Family Home
Sub Type Single Family Residence
Listing Status Sold
Purchase Type For Sale
Square Footage 3,782 sqft
Price per Sqft $1,136
Subdivision Castaways (Cast)
MLS Listing ID NP21207939
Sold Date 11/18/21
Bedrooms 3
Full Baths 3
Half Baths 1
Condo Fees $370
Construction Status Updated/Remodeled
HOA Fees $370/mo
HOA Y/N Yes
Year Built 1998
Lot Size 6,307 Sqft
Lot Dimensions Public Records
Property Description
3 Bedroom, 4 Bathroom, 3 Car Garage, 3 Fireplaces, Pool, Private BBQ, Skylight, Bay view, Ocean view, Pacific Coast Highway view, Fashion Island view, Saddleback Mountain view. This home is located in the Castaways Subdivision. Gated and guarded 24 hours a day. Amazing Main Bedroom with Fireplace, large walk in closet, and views mentioned above. Main bathroom has 8 jet tub and separate tile shower with built in bench/sitting area. Bedroom 2 and 3 are spacious and each attached to their own full bathroom. Marble flooring throughout the entire first floor with carpet in the Family Room. Two additional fireplaces, one located in the Family Room and the other located in the Living Room. Spacious and open Den/Office. Large Bonus Room/Library. Dream Kitchen with Large island, Viking Range, Double oven, and Refrigerator. Viking Refrigerator replaced in 2019. Bosch Dish Washer replaced 3 years ago. New paint and new carpet installed approximately one year ago. Washer and Dryer purchased approximately 2-3 years ago and are located upstairs in spacious laundry room with large sink. Stone Patio in the back yard with private BBQ, pool, lemon tree, and views mentioned above. Two upstairs patios. Skylight located above entryway and spiral staircase. Crown Molding throughout. Hydraulic Elevator. Water Softener replaced 3 years ago and Water Heater replaced in 2021. Close to the beach, shopping, entertainment, schools, running/walking trails. Don't miss the opportunity to own a home in this Neighborhood.
Location
State CA
County Orange
Area N7 - West Bay - Santa Ana Heights
Rooms
Other Rooms Second Garage
Interior
Interior Features Balcony, Elevator, Granite Counters, Recessed Lighting, All Bedrooms Up, Walk-In Closet(s)
Heating Central, Fireplace(s)
Cooling Central Air
Flooring Carpet, See Remarks, Stone
Fireplaces Type Bonus Room, Family Room, Gas, Master Bedroom
Fireplace Yes
Appliance Built-In Range, Barbecue, Dishwasher, Gas Oven, Gas Range, Microwave, Refrigerator, Range Hood, Water Softener, Water Heater
Laundry Laundry Room
Exterior
Exterior Feature Barbecue
Parking Features Direct Access, Driveway, Garage Faces Front, Garage, Garage Door Opener, Tandem
Garage Spaces 3.0
Garage Description 3.0
Pool In Ground, Permits, Private
Community Features Curbs, Sidewalks, Gated
Utilities Available Cable Connected, Electricity Connected, Natural Gas Connected, Sewer Connected, Water Connected
Amenities Available Maintenance Grounds, Guard, Security
View Y/N Yes
View Bay, Back Bay, Bridge(s), City Lights, Mountain(s), Ocean
Roof Type Composition
Porch Rear Porch, Patio, Porch
Attached Garage Yes
Total Parking Spaces 3
Private Pool Yes
Building
Lot Description 0-1 Unit/Acre, Back Yard, Cul-De-Sac, Front Yard, Sprinklers In Rear, Sprinklers In Front, Paved, Rectangular Lot, Sprinkler System
Story 2
Entry Level One
Foundation Slab
Sewer Public Sewer
Water Public
Architectural Style Cape Cod
Level or Stories One
Additional Building Second Garage
New Construction No
Construction Status Updated/Remodeled
Schools
School District Newport Mesa Unified
Others
HOA Name Castaways
Senior Community No
Tax ID 11780343
Security Features Gated with Guard,Gated Community,Smoke Detector(s)
Acceptable Financing Cash, Cash to New Loan
Listing Terms Cash, Cash to New Loan
Financing Cash to New Loan
Special Listing Condition Standard
Read Less Info
Want to know what your home might be worth? Contact us for a FREE valuation!

Our team is ready to help you sell your home for the highest possible price ASAP

Bought with Heath Verstraete • Coastal Pacific Real Estate, I






