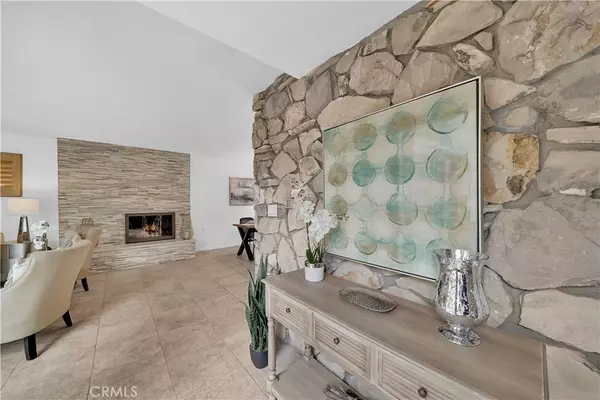$1,350,000
$1,299,000
3.9%For more information regarding the value of a property, please contact us for a free consultation.
4 Beds
2 Baths
1,657 SqFt
SOLD DATE : 10/28/2021
Key Details
Sold Price $1,350,000
Property Type Single Family Home
Sub Type Single Family Residence
Listing Status Sold
Purchase Type For Sale
Square Footage 1,657 sqft
Price per Sqft $814
Subdivision Newport West (Newp)
MLS Listing ID OC21187655
Sold Date 10/28/21
Bedrooms 4
Full Baths 2
Construction Status Updated/Remodeled,Turnkey
HOA Y/N No
Year Built 1963
Lot Size 5,998 Sqft
Property Description
Location! Location! Location! Welcome to 22101 Luau Lane, a Beautifully Upgraded 4 Bedroom Single Level Home Located a Half Mile to the Beach in the Coveted Newport West Neighborhood in Top School Zone. This Lovely Beach Home is Adorned with Lush Tropical Landscaping and Custom Hardscape Including Stacked Stone Planters, Tile Accented Walkway & Stucco Pony Wall that Encloses a Front Patio Area that's Perfect for Welcoming Guests and Greeting Neighbors. And then you step through the Rain Glass Entry Door to an Amazing Private Enclosed Atrium Courtyard Patio with Tile Flooring & Stacked Stone Sitting Bench. Flagstone Accent Walls in Courtyard and Foyer greet you as you step inside to the Open Concept Floorplan Living Room & Dining Room with Stacked Stone Gas-Fire-Ice" Fireplace w/Sitting Hearth, Recessed Lighting, Plantation Shutters, Walls of Glass Overlooking the Private Courtyard and the Adjacent Remodeled Kitchen with Granite Countertops, Garden Window, Breakfast Bar, and Custom Cabinetry with Glass Display Panels. Inside Laundry Room off Kitchen and Dual Pane Sliders from Dining Room Open to the Backyard that Includes Scored Concrete Patio w/Built-In BBQ Center, Fountain, and Lawn - Perfect Backyard for Enjoying the California Outdoor Living Lifestyle w/Year-Round Ocean Breezes. The Master Suite Boasts His & Hers Closets w/Frosted Glass Doors, New Top-Quality Security Screen on Window, Upgraded Bathroom w/White Beadboard Cabinetry, "Beach-Chic" Glass Composite Countertop, and Walk-In Shower with Glass Block Accent Wall & Tile Surround. Recently Remodeled Guest Bath Features New Fixtures (Including Tub), New Vanity w/Quartz Countertop, Tub/Shower Combo with Marble Surround & Mosaic Tile Shampoo Niche. This Fabulous Home Also Includes: Dual Pane Windows & Sliders, Smooth Ceilings, Whole House Fan, High-End "Real" Berber Carpet in Bedrooms, Wainscoting & Mirrored Closet in 1 Guest Bedroom, & Oversized 2 Car Garage w/Tons of Storage.
Location
State CA
County Orange
Area 14 - South Huntington Beach
Rooms
Main Level Bedrooms 4
Interior
Interior Features Built-in Features, Ceiling Fan(s), Granite Counters, Open Floorplan, Pantry, Recessed Lighting, All Bedrooms Down, Bedroom on Main Level, Dressing Area, Entrance Foyer, Main Level Master, Utility Room
Heating Central
Cooling Whole House Fan
Flooring Carpet, Tile
Fireplaces Type Gas Starter, Living Room, Raised Hearth, See Remarks
Fireplace Yes
Appliance Dishwasher, Electric Cooktop, Electric Oven, Disposal, Microwave, Water Heater
Laundry Inside, Laundry Room
Exterior
Parking Features Direct Access, Driveway, Garage, Storage
Garage Spaces 2.0
Garage Description 2.0
Fence Good Condition, Wood
Pool None
Community Features Curbs, Street Lights, Suburban, Sidewalks, Park
Utilities Available Cable Connected, Electricity Connected, Natural Gas Connected, Sewer Connected, Water Connected
View Y/N No
View None
Roof Type Composition
Porch Concrete, Enclosed, Front Porch, Open, Patio, Tile
Attached Garage Yes
Total Parking Spaces 2
Private Pool No
Building
Lot Description Back Yard, Front Yard, Lawn, Landscaped, Level, Near Park, Near Public Transit, Rectangular Lot, Sprinkler System, Street Level, Yard
Story One
Entry Level One
Foundation Slab
Sewer Public Sewer
Water Public
Architectural Style Ranch
Level or Stories One
New Construction No
Construction Status Updated/Remodeled,Turnkey
Schools
Elementary Schools Eader
Middle Schools Sower
High Schools Edison
School District Huntington Beach Union High
Others
Senior Community No
Tax ID 11450310
Acceptable Financing Cash, Cash to New Loan, Conventional
Listing Terms Cash, Cash to New Loan, Conventional
Financing Cash
Special Listing Condition Standard
Read Less Info
Want to know what your home might be worth? Contact us for a FREE valuation!

Our team is ready to help you sell your home for the highest possible price ASAP

Bought with Zubin Aspi Mehta • Berkshire Hathaway HomeServices California






