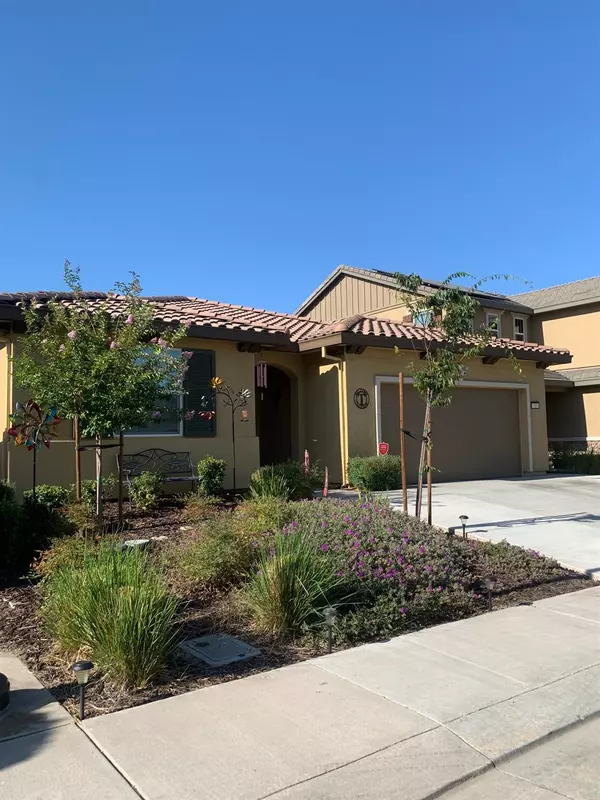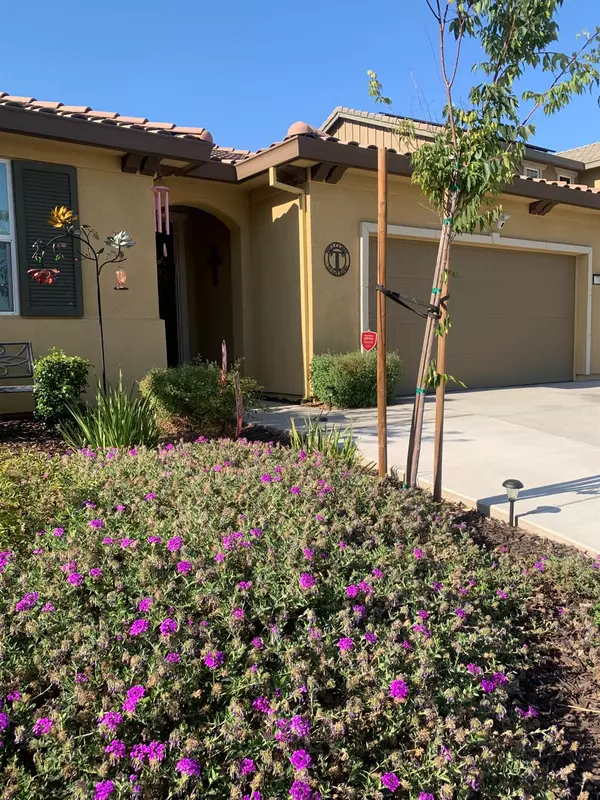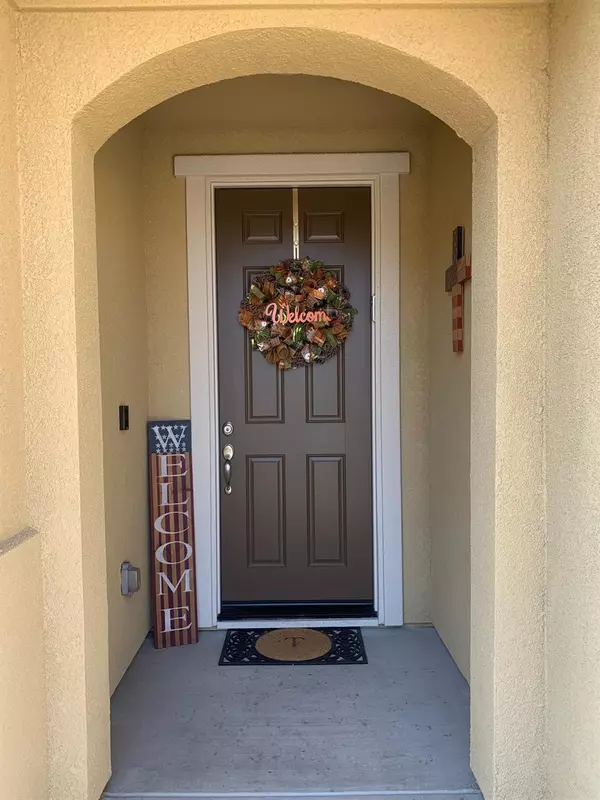$530,000
$545,000
2.8%For more information regarding the value of a property, please contact us for a free consultation.
4 Beds
3 Baths
2,056 SqFt
SOLD DATE : 09/08/2021
Key Details
Sold Price $530,000
Property Type Single Family Home
Sub Type Single Family Residence
Listing Status Sold
Purchase Type For Sale
Square Footage 2,056 sqft
Price per Sqft $257
Subdivision Destinations
MLS Listing ID 221090680
Sold Date 09/08/21
Bedrooms 4
Full Baths 3
HOA Fees $160/mo
HOA Y/N Yes
Originating Board MLS Metrolist
Year Built 2019
Lot Size 5,358 Sqft
Acres 0.123
Property Description
REDUCED FOR QUICK SALE! Sellers are relocating out of state and need this Beautiful like new, move in ready home SOLD! There is so much to love about this home in the Destinations gated community. Featuring an open kitchen with pull out storage in cabinets and self closing drawers, great room concept, Plantation shutters throughout, quartz kitchen counters, double ovens, upgraded 5 burner gas cooktop, luxury vinyl flooring throughout, ceiling fans in every bedroom, living room and patio. You will love the beautiful upgraded laundry room which includes a sink, a quartz full length countertop, and awesome cabinet space! There is a bathroom next to each bedroom, a tankless water heater and leased solar. The private backyard features a covered patio with a fan, wonderful view of the fountain to relax by and enjoy with No back neighbors and only one side neighbor! Walk to the neighborhood park! Access to I-5 and Highway 99. Will not last long at this price!
Location
State CA
County San Joaquin
Area 20708
Direction From 8 Mile Rd. go South on Marlette, at the round a bout turn right on Villa Point Dr., right on Fairfield Way, left on Jubilee Way, right onto Montrouge Way, turn left onto Chagall Ln.
Rooms
Master Bathroom Shower Stall(s), Soaking Tub, Quartz
Master Bedroom Walk-In Closet
Living Room Great Room
Dining Room Dining Bar, Space in Kitchen, Dining/Living Combo
Kitchen Pantry Closet, Quartz Counter, Island w/Sink
Interior
Heating Ductless
Cooling Ceiling Fan(s), Central
Flooring Carpet, Laminate
Window Features Dual Pane Full
Appliance Gas Cook Top, Ice Maker, Dishwasher, Disposal, Microwave, Double Oven, Tankless Water Heater
Laundry Cabinets, Sink, Inside Room
Exterior
Parking Features Attached, Garage Door Opener, Garage Facing Front
Garage Spaces 2.0
Fence Full, Masonry
Pool Built-In, Common Facility
Utilities Available Public
Amenities Available Playground, Pool
Roof Type Tile
Topography Level
Street Surface Asphalt,Paved
Porch Covered Patio
Private Pool Yes
Building
Lot Description Auto Sprinkler F&R, Dead End, Gated Community, Street Lights, Landscape Back, Landscape Front, Low Maintenance
Story 1
Foundation Slab
Sewer In & Connected, Public Sewer
Water Meter on Site
Architectural Style Contemporary
Level or Stories One
Schools
Elementary Schools Lodi Unified
Middle Schools Lodi Unified
High Schools Lodi Unified
School District San Joaquin
Others
HOA Fee Include MaintenanceGrounds, Other, Pool
Senior Community No
Tax ID 084-090-08
Special Listing Condition None
Pets Allowed Yes
Read Less Info
Want to know what your home might be worth? Contact us for a FREE valuation!

Our team is ready to help you sell your home for the highest possible price ASAP

Bought with Keller Williams Realty






