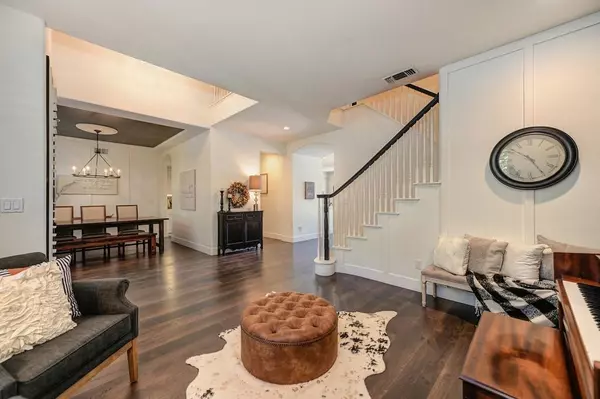$850,000
$759,000
12.0%For more information regarding the value of a property, please contact us for a free consultation.
4 Beds
4 Baths
3,008 SqFt
SOLD DATE : 09/02/2021
Key Details
Sold Price $850,000
Property Type Single Family Home
Sub Type Single Family Residence
Listing Status Sold
Purchase Type For Sale
Square Footage 3,008 sqft
Price per Sqft $282
Subdivision Whitney Oaks
MLS Listing ID 221096002
Sold Date 09/02/21
Bedrooms 4
Full Baths 3
HOA Fees $95/mo
HOA Y/N Yes
Originating Board MLS Metrolist
Year Built 1999
Lot Size 8,485 Sqft
Acres 0.1948
Property Description
Nestled in the gated Whitney Oaks community in Rocklin, this immaculate 4 bed with a bonus room and 3.5 baths is everything you've been dreaming of! Step inside to an expansive floor plan featuring beautiful Pergo flooring and modern, farmhouse touches throughout. On the main floor, you'll find a spacious master with brand-new carpet and an expansive walk-in closet. The upstairs features additional bedrooms and even the bonus room, perfect for entertainment or an office space. When you're ready to relax or entertain, step outside to an expansive backyard complete with a patio and large grassy area, big enough for a pool. Plus, walking and biking trails are just steps away from your front door, inside the Hillcrest gates! The Whitney Oaks community also offers a clubhouse, swimming pools, and fitness facility to enjoy. Minutes from Whitney Oaks Golf Club and within walking distance to the area's top-rated elementary, middle, and high schools, this location is hard to beat!
Location
State CA
County Placer
Area 12765
Direction Take I-80 W and Stanford Ranch Rd to Hillcrest Rd. Head southwest on I-80 W. Take exit 106 for California 65 toward Lincoln/Marysville. Continue onto CA-65 N. Use the right lane to take exit 307 for Galleria Blvd/Standford Ranch Rd. Keep right at the fork, follow signs for Stanford Ranch Rd and merge onto Stanford Ranch Rd. Turn right onto Park Dr. Turn right onto Hillcrest Rd and the destination will be on the right.
Rooms
Master Bathroom Shower Stall(s), Tile, Tub, Window
Master Bedroom Ground Floor
Living Room Other
Dining Room Dining/Living Combo, Formal Area
Kitchen Pantry Cabinet, Kitchen/Family Combo
Interior
Heating Central, Fireplace(s)
Cooling Ceiling Fan(s), Central
Flooring Carpet, Tile, See Remarks, Other
Fireplaces Number 1
Fireplaces Type Wood Burning, Gas Piped
Window Features Dual Pane Full
Appliance Dishwasher, Disposal
Laundry Cabinets, Sink, Gas Hook-Up, Ground Floor, Inside Room
Exterior
Parking Features Garage Facing Front
Garage Spaces 3.0
Fence Back Yard, Wood
Utilities Available Public, Natural Gas Available
Amenities Available Pool, Recreation Facilities, Trails
Roof Type Cement,Tile
Topography Level
Street Surface Paved
Porch Uncovered Patio
Private Pool No
Building
Lot Description Auto Sprinkler F&R, Landscape Back, Landscape Front
Story 2
Foundation Concrete, Slab
Sewer In & Connected
Water Water District, Public
Schools
Elementary Schools Rocklin Unified
Middle Schools Rocklin Unified
High Schools Rocklin Unified
School District Placer
Others
HOA Fee Include Pool
Senior Community No
Restrictions Exterior Alterations,Parking
Tax ID 368-140-007-000
Special Listing Condition None
Read Less Info
Want to know what your home might be worth? Contact us for a FREE valuation!

Our team is ready to help you sell your home for the highest possible price ASAP

Bought with Coldwell Banker Realty






