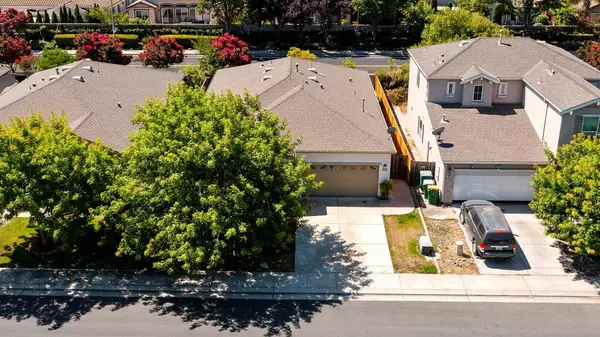$515,000
$499,999
3.0%For more information regarding the value of a property, please contact us for a free consultation.
4 Beds
2 Baths
1,948 SqFt
SOLD DATE : 08/24/2021
Key Details
Sold Price $515,000
Property Type Single Family Home
Sub Type Single Family Residence
Listing Status Sold
Purchase Type For Sale
Square Footage 1,948 sqft
Price per Sqft $264
Subdivision Fairway Greens
MLS Listing ID 221087205
Sold Date 08/24/21
Bedrooms 4
Full Baths 2
HOA Y/N No
Originating Board MLS Metrolist
Year Built 2003
Lot Size 5,001 Sqft
Acres 0.1148
Property Description
In the tranquil Fairway Greens community, alongside the Elkhorn Golf Course, sits this lovingly-kept Stockton home. A bright and comfortable living room welcomes you as you walk inside. You'll also notice plenty of windows allowing an abundance of sunshine to flow throughout the home. A separate family room with cozy fireplace offers extra space for entertaining friends or family. The kitchen is the heart of the home showcasing a beautiful island, ample cabinetry, recessed lighting, and lovely breakfast area. With 4 comfortable bedrooms, 2 separate living areas, and a dedicated laundry room, there's plenty of room for you and your growing family. Spacious master bedroom leads into the ensuite bathroom featuring double sinks, elegant glass shower, and walk in closet. Outside you'll find a shaded patio with plenty of room for patio furniture and summer BBQ's. Easy access to highways, schools, and shopping centers. Make it your home today!
Location
State CA
County San Joaquin
Area 20708
Direction Whistler Way to Eagle Ridge Ln to Cypress Run Dr
Rooms
Master Bathroom Shower Stall(s), Double Sinks, Walk-In Closet
Living Room Great Room
Dining Room Dining/Living Combo
Kitchen Breakfast Area, Island w/Sink
Interior
Heating Central
Cooling Central
Flooring Carpet, Tile
Fireplaces Number 1
Fireplaces Type Family Room
Appliance Built-In Electric Range, Free Standing Refrigerator, Dishwasher, Disposal, Microwave
Laundry Cabinets, Inside Room
Exterior
Parking Features Attached
Garage Spaces 2.0
Fence Back Yard
Utilities Available Public
Roof Type Shingle,Fiberglass
Private Pool No
Building
Lot Description Shape Regular
Story 1
Foundation Concrete, Slab
Sewer In & Connected
Water Public
Architectural Style Traditional
Level or Stories One
Schools
Elementary Schools Lodi Unified
Middle Schools Lodi Unified
High Schools Lodi Unified
School District San Joaquin
Others
Senior Community No
Tax ID 070-330-41
Special Listing Condition None
Read Less Info
Want to know what your home might be worth? Contact us for a FREE valuation!

Our team is ready to help you sell your home for the highest possible price ASAP

Bought with Blue Enlightenment R.E. Group






