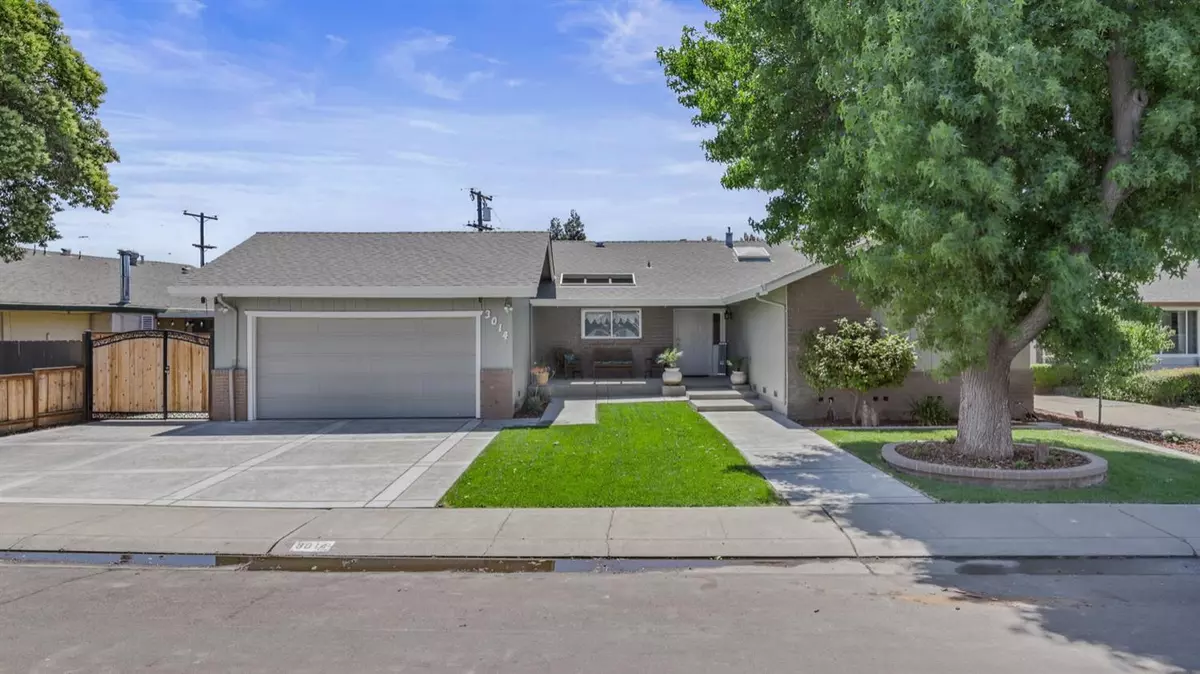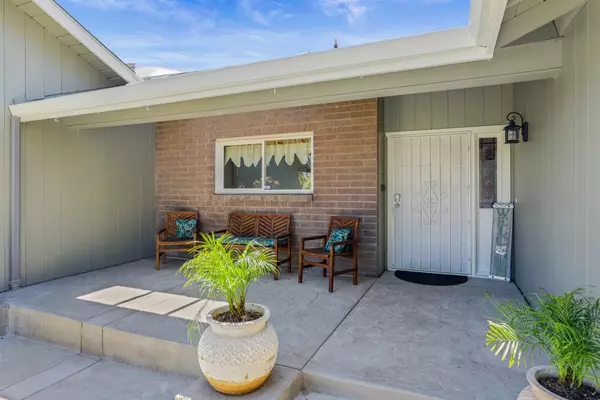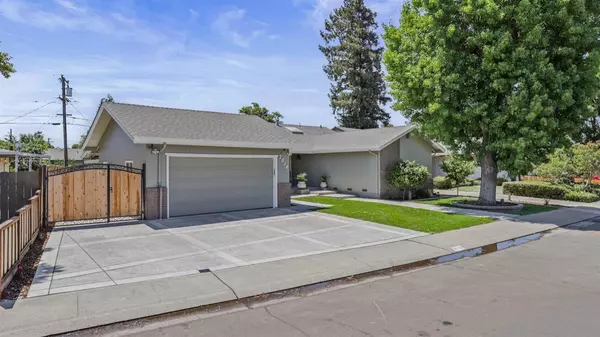$549,000
$549,000
For more information regarding the value of a property, please contact us for a free consultation.
5 Beds
3 Baths
2,426 SqFt
SOLD DATE : 08/24/2021
Key Details
Sold Price $549,000
Property Type Single Family Home
Sub Type Single Family Residence
Listing Status Sold
Purchase Type For Sale
Square Footage 2,426 sqft
Price per Sqft $226
Subdivision Pacific Gardens
MLS Listing ID 221072540
Sold Date 08/24/21
Bedrooms 5
Full Baths 2
HOA Y/N No
Originating Board MLS Metrolist
Year Built 1966
Lot Size 7,436 Sqft
Acres 0.1707
Property Description
This home is a perfect one-story, five bedrooms, three-bath home in a great established neighborhood. This spectacular 2,426 square feet home is move-in ready, close to the Golf & Country Club. This home features a spacious dining room with its original brick fireplace that gives access to the stunning backyard. The private yard has two covered patios with build-in speakers, remote control fans, lights, TV, and radio connections perfect for entertaining. The kitchen has beautiful granite countertops, stainless steel appliances, and a built-in wine cooler. The Eco-friendly skylights create a beautiful ambiance with natural lighting illuminating its custom crown molding; the spacious master bedroom features a sitting area and a generous walk-in closet. Its stunning bathrooms have gorgeous granite and woodgrain tile flooring. This home is in an ideal freeway location that is excellent for commuters.
Location
State CA
County San Joaquin
Area 20701
Direction From hwy 5, Exit and Go West on Alpine, north on Kirk, west on De Ovan, second house on the left.
Rooms
Family Room Skylight(s)
Master Bathroom Shower Stall(s), Granite
Master Bedroom Walk-In Closet, Sitting Area
Living Room Skylight(s)
Dining Room Skylight(s), Dining/Family Combo
Kitchen Granite Counter
Interior
Heating Central
Cooling Ceiling Fan(s), Central
Flooring Carpet, Tile
Fireplaces Number 1
Fireplaces Type Brick, Dining Room
Window Features Dual Pane Full
Appliance Free Standing Refrigerator, Gas Cook Top, Hood Over Range, Dishwasher, Disposal, Double Oven, Wine Refrigerator
Laundry Inside Area, Other
Exterior
Exterior Feature Covered Courtyard
Parking Features Attached, RV Possible
Garage Spaces 2.0
Fence Back Yard, Fenced, Wood
Utilities Available Public
Roof Type Composition
Topography Level
Street Surface Paved
Porch Covered Patio
Private Pool No
Building
Lot Description Auto Sprinkler F&R, Landscape Back, Landscape Front
Story 1
Foundation Raised
Sewer Public Sewer
Water Public
Architectural Style Traditional
Level or Stories One
Schools
Elementary Schools Stockton Unified
Middle Schools Stockton Unified
High Schools Stockton Unified
School District San Joaquin
Others
Senior Community No
Tax ID 109-380-02
Special Listing Condition None
Read Less Info
Want to know what your home might be worth? Contact us for a FREE valuation!

Our team is ready to help you sell your home for the highest possible price ASAP

Bought with Non-MLS Office






