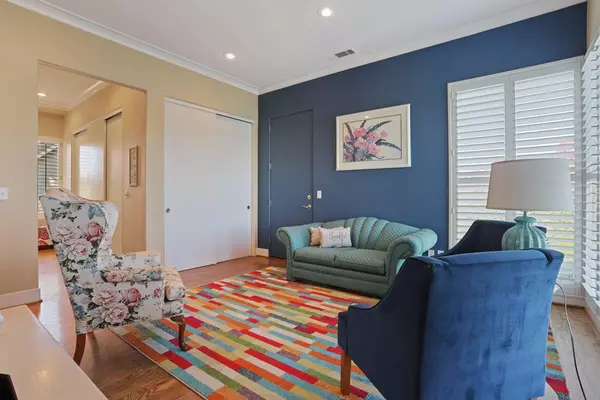$990,000
$995,000
0.5%For more information regarding the value of a property, please contact us for a free consultation.
4 Beds
4 Baths
3,500 SqFt
SOLD DATE : 08/23/2021
Key Details
Sold Price $990,000
Property Type Single Family Home
Sub Type Single Family Residence
Listing Status Sold
Purchase Type For Sale
Square Footage 3,500 sqft
Price per Sqft $282
Subdivision Brookside...Morningside Communty
MLS Listing ID 221091218
Sold Date 08/23/21
Bedrooms 4
Full Baths 4
HOA Fees $194/qua
HOA Y/N Yes
Originating Board MLS Metrolist
Year Built 1995
Lot Size 10,454 Sqft
Acres 0.24
Property Description
Stunning Saccone lake front custom home, designed by Chris Schrimple with sweeping 180 degree views from many magnificent rooms! High dramatic ceilings, fully remodeled & redesigned kitchen, gourmet chef perfect! Remodeled master bath, sensational down guest suite with private entrance, 2 full baths down,pool with electric cover in scenic yard with delightful patio areas. Solid construction, design of this home beyond belief and truly one of a kind...a rare opportunity. Be first to see!!
Location
State CA
County San Joaquin
Area 20703
Direction I-5 S, Take the March Lane exit, EXIT 476,right onto W March Ln, Turn right onto Lakemist Cir, Turn left onto Morningside Dr. Take the 1st right onto Bluelake Cir
Rooms
Family Room View
Master Bathroom Shower Stall(s), Double Sinks, Tub
Master Bedroom Walk-In Closet 2+, Sitting Area
Living Room View
Dining Room Breakfast Nook, Dining Bar, Dining/Family Combo, Space in Kitchen, Dining/Living Combo
Kitchen Breakfast Room, Island w/Sink, Kitchen/Family Combo
Interior
Interior Features Cathedral Ceiling, Storage Area(s)
Heating Central, MultiUnits, Natural Gas
Cooling Central, MultiUnits
Flooring Carpet, Wood, See Remarks
Fireplaces Number 3
Fireplaces Type Living Room, Master Bedroom, Double Sided
Appliance Gas Cook Top, Built-In Gas Oven, Built-In Refrigerator, Dishwasher, Disposal, Microwave, Double Oven
Laundry Cabinets, Sink, Inside Room
Exterior
Exterior Feature Balcony
Parking Features Attached, Garage Facing Front, Golf Cart
Garage Spaces 2.0
Fence Back Yard
Pool Built-In, Pool Cover, Gas Heat, Gunite Construction, Lap
Utilities Available Public, Natural Gas Connected
Amenities Available Pool, Clubhouse
View Panoramic, Lake, Other
Roof Type Tile
Topography Level,Trees Few
Porch Front Porch, Back Porch, Uncovered Patio
Private Pool Yes
Building
Lot Description Auto Sprinkler F&R, Curb(s)/Gutter(s), Lake Access
Story 2
Foundation Slab
Builder Name SACCONE CUSTOM
Sewer In & Connected
Water Public
Architectural Style Contemporary, See Remarks
Level or Stories Two
Schools
Elementary Schools Lincoln Unified
Middle Schools Lincoln Unified
High Schools Lincoln Unified
School District San Joaquin
Others
HOA Fee Include MaintenanceGrounds, Pool
Senior Community No
Restrictions Signs,Exterior Alterations,Parking
Tax ID 116-310-20
Special Listing Condition None
Read Less Info
Want to know what your home might be worth? Contact us for a FREE valuation!

Our team is ready to help you sell your home for the highest possible price ASAP

Bought with Partners Real Estate Inc.






