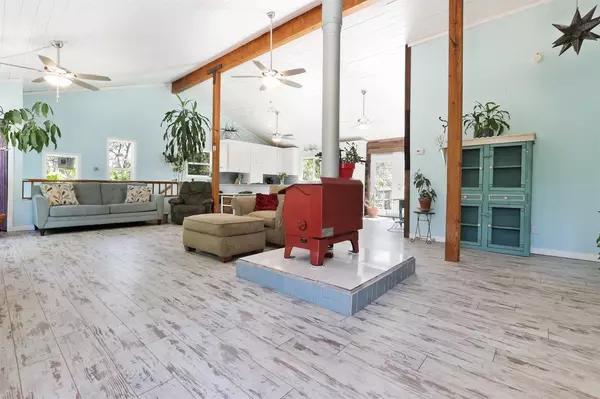$599,999
$599,000
0.2%For more information regarding the value of a property, please contact us for a free consultation.
3 Beds
2 Baths
2,241 SqFt
SOLD DATE : 08/05/2021
Key Details
Sold Price $599,999
Property Type Single Family Home
Sub Type Single Family Residence
Listing Status Sold
Purchase Type For Sale
Square Footage 2,241 sqft
Price per Sqft $267
MLS Listing ID 221073559
Sold Date 08/05/21
Bedrooms 3
Full Baths 2
HOA Y/N No
Originating Board MLS Metrolist
Year Built 1987
Lot Size 4.980 Acres
Acres 4.98
Property Description
Welcome home! This warm and inviting country home is perched on 4.9 usable acres. The inside boasts vaulted open beam ceilings, New laminate flooring, multiple large windows, a gorgeous kitchen with updated cabinets and counter tops, a spacious master suite with soaking tub, separate shower and walk in closet! Outside offers a fully fenced 4.9 acre lot that is well maintained and has so much potential for anyone with livestock, lots of toys, or just wants space!
Location
State CA
County El Dorado
Area 12604
Direction Lotus Road to Left on Luneman to a Left on Shadydale to address on Left.
Rooms
Master Bathroom Shower Stall(s), Double Sinks, Soaking Tub, Walk-In Closet
Master Bedroom Walk-In Closet, Sitting Area
Living Room Great Room, Open Beam Ceiling
Dining Room Formal Area
Kitchen Granite Counter
Interior
Interior Features Open Beam Ceiling
Heating Central, Wood Stove
Cooling Ceiling Fan(s), Central
Flooring Carpet, Laminate, Tile, Wood
Fireplaces Number 1
Fireplaces Type Living Room, Wood Stove
Appliance Free Standing Gas Range, Dishwasher, Disposal, Plumbed For Ice Maker
Laundry Cabinets, In Garage
Exterior
Parking Features RV Possible, Garage Door Opener, Workshop in Garage
Garage Spaces 3.0
Fence Fenced
Utilities Available Cable Available, Propane Tank Leased, Internet Available
View Canyon, Hills, Mountains
Roof Type Shingle,Composition
Topography Level,Trees Many
Street Surface Paved
Porch Uncovered Deck
Private Pool No
Building
Lot Description Garden, Shape Regular, Landscape Front
Story 2
Foundation Slab
Sewer In & Connected, Septic System
Water Public
Architectural Style Cabin, Farmhouse
Level or Stories Two
Schools
Elementary Schools Gold Trail Union
Middle Schools Gold Trail Union
High Schools El Dorado Union High
School District El Dorado
Others
Senior Community No
Tax ID 105-270-029-000
Special Listing Condition None
Read Less Info
Want to know what your home might be worth? Contact us for a FREE valuation!

Our team is ready to help you sell your home for the highest possible price ASAP

Bought with Wesely & Associates Inc.






