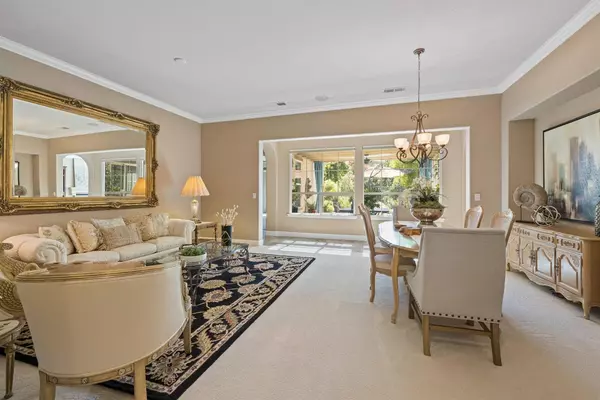$1,025,000
$899,000
14.0%For more information regarding the value of a property, please contact us for a free consultation.
4 Beds
3 Baths
2,480 SqFt
SOLD DATE : 08/04/2021
Key Details
Sold Price $1,025,000
Property Type Single Family Home
Sub Type Single Family Residence
Listing Status Sold
Purchase Type For Sale
Square Footage 2,480 sqft
Price per Sqft $413
Subdivision Serrano
MLS Listing ID 221083597
Sold Date 08/04/21
Bedrooms 4
Full Baths 2
HOA Fees $210/mo
HOA Y/N Yes
Originating Board MLS Metrolist
Year Built 2005
Lot Size 8,276 Sqft
Acres 0.19
Property Description
Immaculate Serrano greenbelt single story w/a pool. With a fantastic layout and gorgeous tree-lined vistas from the moment you enter, this home is designed for entertaining and everyday living, w/formal living/dining room, spacious, open family room complete w/cozy gas fireplace and molded surround plus a large gathering kitchen w/granite countertops, large prep island, dining bar and SS KitchenAid appliances. Also featuring travertine and gorgeous upgraded carpeting, solar, plantation shutters, a private master suite w/ patio access and walk-in closet w/custom organizer system and finished 2-car + single bay (man cave/gym/office potential) garages w/epoxy flooring. Enjoy time outdoors in the private backyard looking out to creekside trees including an Alumawood covered patio w/fan, Pebble Tec pool w/natural stone accents, deck and waterfall, large side yard and barrier fencing. Located close to shopping, dining, commute + Serrano parks and trails. Attend top rated schools.
Location
State CA
County El Dorado
Area 12602
Direction Bass Lake Rd to Serrano Pkwy, to Penniman to Beckett.
Rooms
Family Room Other
Master Bathroom Shower Stall(s), Double Sinks, Sitting Area, Tile, Tub, Walk-In Closet, Window
Master Bedroom Ground Floor, Outside Access
Living Room View
Dining Room Breakfast Nook, Dining Bar, Dining/Living Combo
Kitchen Breakfast Area, Pantry Closet, Granite Counter, Island
Interior
Heating Central, Natural Gas
Cooling Ceiling Fan(s), Central
Flooring Carpet, Stone, Tile
Fireplaces Number 1
Fireplaces Type Family Room, Gas Log
Equipment Audio/Video Prewired
Window Features Dual Pane Full
Appliance Built-In Electric Oven, Free Standing Refrigerator, Gas Cook Top, Gas Water Heater, Hood Over Range, Dishwasher, Disposal, Microwave, Double Oven
Laundry Cabinets, Dryer Included, Sink, Gas Hook-Up, Ground Floor, Washer Included, Inside Room
Exterior
Parking Features Attached, Restrictions, Garage Door Opener, Garage Facing Front, Garage Facing Side, Interior Access
Garage Spaces 3.0
Fence Back Yard, Metal, Wood
Pool Built-In, On Lot, Pool/Spa Combo, Gunite Construction
Utilities Available Cable Available, Solar, DSL Available, Underground Utilities, Internet Available, Natural Gas Connected
Amenities Available Playground, Greenbelt, Trails, Park
View Garden/Greenbelt
Roof Type Tile
Topography Level,Trees Many
Street Surface Paved
Porch Covered Patio, Uncovered Patio
Private Pool Yes
Building
Lot Description Auto Sprinkler F&R, Curb(s)/Gutter(s), Gated Community, Shape Regular, Landscape Back, Landscape Front
Story 1
Foundation Concrete, Slab
Builder Name Centex
Sewer In & Connected
Water Water District, Public
Schools
Elementary Schools Rescue Union
Middle Schools Rescue Union
High Schools El Dorado Union High
School District El Dorado
Others
HOA Fee Include MaintenanceGrounds, Security
Senior Community No
Restrictions Signs,Exterior Alterations,Tree Ordinance,Parking
Tax ID 122-660-010-000
Special Listing Condition None
Pets Allowed Yes
Read Less Info
Want to know what your home might be worth? Contact us for a FREE valuation!

Our team is ready to help you sell your home for the highest possible price ASAP

Bought with RE/MAX Gold El Dorado Hills






