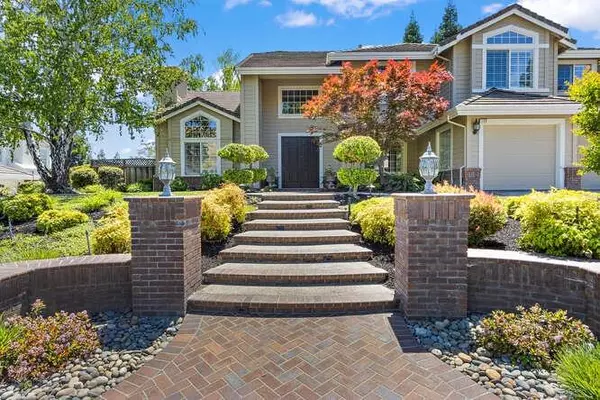$2,261,000
$1,950,000
15.9%For more information regarding the value of a property, please contact us for a free consultation.
3 Beds
3 Baths
3,013 SqFt
SOLD DATE : 06/20/2021
Key Details
Sold Price $2,261,000
Property Type Single Family Home
Sub Type Single Family Residence
Listing Status Sold
Purchase Type For Sale
Square Footage 3,013 sqft
Price per Sqft $750
Subdivision Northridge
MLS Listing ID 221048105
Sold Date 06/20/21
Bedrooms 3
Full Baths 3
HOA Fees $88/qua
HOA Y/N Yes
Originating Board MLS Metrolist
Year Built 1995
Lot Size 10,890 Sqft
Acres 0.25
Property Description
Gorgeous Danville home, meticulously maintained. Original owners for 25 years. Home has been completely updated, and sits on a Premium View lot. Architect designed landscape, with extensive hardscape. Includes 3 bedrooms, and 3 baths, a den, and bonus room. Beautiful 7in wide custom Walnut hardwood floors on main level, and brand new carpet throughout entire second level. Upstairs bathroom features two showers, one with tub attached. 360 degree views of the rolling hills. Backyard features extensive Arbor, covering beautiful concrete stamped patio, a retaining wall, and a side basketball court. Driveway features New Belgard pavers, giving the home an impressive curb appeal. Walking distance to fantastic community pool, tennis, and walking trails, as well as the amazing Sycamore Valley Park and School.
Location
State CA
County Contra Costa
Area Danville
Direction Sycamore Valley East Exit, off of 680 N/S. Sycamore Valley becomes Camino Tassajara. Continue to Woodranch Road, Left turn. Woodranch becomes Alta Vista Way.
Rooms
Family Room View
Master Bathroom Closet, Shower Stall(s), Double Sinks, Soaking Tub, Jetted Tub, Low-Flow Toilet(s), Walk-In Closet, Window
Master Bedroom Sitting Area
Living Room Cathedral/Vaulted, View
Dining Room Dining/Living Combo
Kitchen Breakfast Area, Pantry Cabinet, Granite Counter, Island, Kitchen/Family Combo
Interior
Interior Features Cathedral Ceiling, Formal Entry, Storage Area(s)
Heating Central, Fireplace(s), Gas, MultiUnits, MultiZone, Natural Gas
Cooling Central, MultiUnits, MultiZone
Flooring Carpet, Wood
Fireplaces Number 2
Fireplaces Type Living Room, Metal, Family Room, Gas Piped, Gas Starter
Equipment Home Theater Equipment, Audio/Video Prewired
Window Features Dual Pane Full,Weather Stripped,Window Coverings,Window Screens
Appliance Built-In Electric Oven, Gas Cook Top, Gas Plumbed, Built-In Gas Range, Gas Water Heater, Hood Over Range, Compactor, Ice Maker, Dishwasher, Insulated Water Heater, Disposal, Microwave, Double Oven, Self/Cont Clean Oven
Laundry Cabinets, Sink, Electric, Gas Hook-Up, Ground Floor, Hookups Only, Inside Room
Exterior
Parking Features Attached, Garage Door Opener, Garage Facing Front, Guest Parking Available
Garage Spaces 3.0
Fence Back Yard, Fenced, Wood
Utilities Available Public, Cable Connected, DSL Available, Underground Utilities, Internet Available, Natural Gas Available, Natural Gas Connected
Amenities Available Barbeque, Pool, Clubhouse, Spa/Hot Tub, Tennis Courts, Trails
View Hills
Roof Type Cement
Topography Level,Trees Many
Street Surface Asphalt
Porch Front Porch, Covered Patio, Uncovered Patio
Private Pool No
Building
Lot Description Auto Sprinkler F&R, Close to Clubhouse, Curb(s), Curb(s)/Gutter(s), Street Lights, Landscape Back, Landscape Front
Story 2
Foundation Concrete, Slab
Builder Name Signature
Sewer Sewer Connected & Paid, Sewer in Street, In & Connected, Public Sewer
Water Meter on Site, Water District, Public
Architectural Style Contemporary
Level or Stories Two
Schools
Elementary Schools Other
Middle Schools Other
High Schools Other
School District Contra Costa
Others
HOA Fee Include Pool
Senior Community No
Restrictions Exterior Alterations
Tax ID 215-400-009
Special Listing Condition None
Pets Allowed Cats OK, Service Animals OK, Dogs OK
Read Less Info
Want to know what your home might be worth? Contact us for a FREE valuation!

Our team is ready to help you sell your home for the highest possible price ASAP

Bought with Town Real Estate






