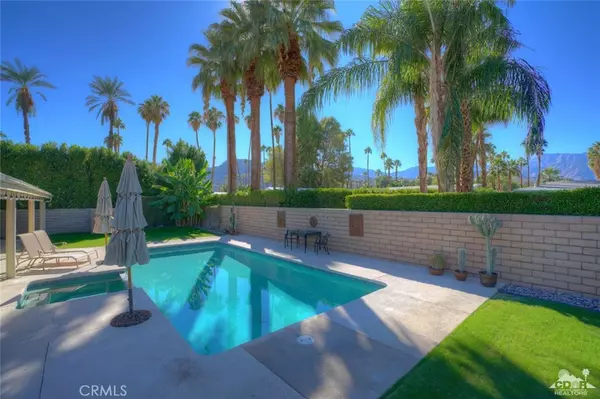$610,000
$644,900
5.4%For more information regarding the value of a property, please contact us for a free consultation.
4 Beds
3 Baths
2,876 SqFt
SOLD DATE : 04/17/2019
Key Details
Sold Price $610,000
Property Type Single Family Home
Sub Type Single Family Residence
Listing Status Sold
Purchase Type For Sale
Square Footage 2,876 sqft
Price per Sqft $212
Subdivision Tamarisk Heights
MLS Listing ID 218030476DA
Sold Date 04/17/19
Bedrooms 4
Full Baths 2
Three Quarter Bath 1
HOA Y/N No
Year Built 1977
Lot Size 10,890 Sqft
Property Description
Dramatic mountain views and privacy from this Tamarisk area home. Featuring vaulted ceilings in the living & dining rooms, a cozy theater room with bar, floor to ceiling stackstone fireplace, beautiful, mature landscaping with palms and citrus- and in a prime location. The large pebble finish, saltwater pool & spa boasts colorful mood lights, the perfect compliment to the beautiful sunsets the desert is famous for. This pride of ownership home can be enjoyed as it is, or could be modified to become a large open floor plan. 1 of the garages of this 3 car garage is presently setup as a workshop with storage behind. And, no homeowner's association!
Location
State CA
County Riverside
Area 321 - Rancho Mirage
Interior
Interior Features Wet Bar, Breakfast Bar, Breakfast Area, Separate/Formal Dining Room, Recessed Lighting, Track Lighting, Primary Suite, Walk-In Closet(s)
Heating Forced Air
Cooling Central Air
Flooring Carpet, Tile
Fireplaces Type Living Room, Raised Hearth, See Remarks
Fireplace Yes
Appliance Gas Cooktop, Disposal, Refrigerator, Vented Exhaust Fan
Laundry Laundry Room
Exterior
Parking Features Direct Access, Driveway, Garage
Garage Spaces 3.0
Garage Description 3.0
Fence Block
Pool In Ground, Pebble, Salt Water
View Y/N Yes
View Mountain(s), Pool
Roof Type Tile
Porch Covered
Attached Garage Yes
Total Parking Spaces 3
Private Pool Yes
Building
Lot Description Landscaped, Sprinkler System
Story One
Entry Level One
Level or Stories One
New Construction No
Schools
High Schools Rancho Mirage
Others
Senior Community No
Tax ID 674201030
Acceptable Financing Cash, Cash to New Loan, Conventional
Listing Terms Cash, Cash to New Loan, Conventional
Financing Conventional
Special Listing Condition Standard
Read Less Info
Want to know what your home might be worth? Contact us for a FREE valuation!

Our team is ready to help you sell your home for the highest possible price ASAP

Bought with Andrea Quinn • Bennion Deville Homes






