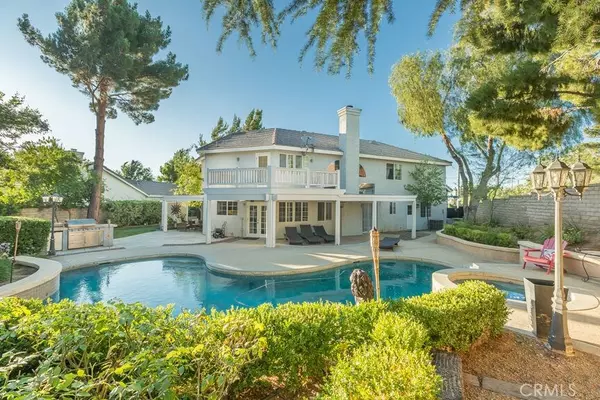$540,000
$555,000
2.7%For more information regarding the value of a property, please contact us for a free consultation.
4 Beds
3 Baths
2,835 SqFt
SOLD DATE : 10/07/2019
Key Details
Sold Price $540,000
Property Type Single Family Home
Sub Type SingleFamilyResidence
Listing Status Sold
Purchase Type For Sale
Square Footage 2,835 sqft
Price per Sqft $190
MLS Listing ID OC19164340
Sold Date 10/07/19
Bedrooms 4
Full Baths 3
Condo Fees $62
Construction Status Turnkey
HOA Fees $62/mo
HOA Y/N Yes
Year Built 1989
Lot Size 0.504 Acres
Property Description
Entertainer's dream home on half an acre in one of the most prestigious gated communities in Palmdale. Dazzle your family and friends in this spectacularly landscaped lighted backyard with a pool, spa, BBQ and park-like lawn space. Beautifully remodeled kitchen with large center island, granite counter tops and two pantries opens up to a den area and rest of downstairs, which features a living room, dining room, liquor cabinet, office, bathroom, laundry room, two fireplaces and more! Up the spiral staircase you'll find a spacious master bedroom with a connected balcony that overlooks the backyard and bathroom with a jacuzzi tub, shower and walk-in closet along with three more bedrooms and a redone marble bathroom. Built-ins and custom lighting are beautifully placed through out the home that is wired for sound and has new flooring. Multiple air conditioning units keep the home cool during the summer months and spacious 3-car garage provides potential for additional storage.
Location
State CA
County Los Angeles
Area Plm - Palmdale
Zoning PDA1*
Interior
Interior Features BuiltinFeatures, Balcony, CrownMolding, GraniteCounters, RecessedLighting, Bar, WiredforSound, AllBedroomsUp
Heating Central
Cooling CentralAir, Dual
Flooring Laminate
Fireplaces Type FamilyRoom, LivingRoom
Equipment SatelliteDish
Fireplace Yes
Appliance BuiltInRange, Dishwasher, TanklessWaterHeater
Laundry LaundryRoom
Exterior
Exterior Feature Barbecue, Lighting, RainGutters
Parking Features Garage
Garage Spaces 3.0
Garage Description 3.0
Pool AboveGround, InGround, Private
Community Features Biking, Curbs, Gutters, StormDrains, StreetLights, Suburban, Sidewalks, Park
Utilities Available CableConnected, ElectricityConnected, SewerConnected, WaterConnected
Amenities Available ControlledAccess, MaintenanceGrounds, Management
View Y/N Yes
View Mountains, Neighborhood
Roof Type CommonRoof
Porch Deck
Attached Garage Yes
Total Parking Spaces 3
Private Pool Yes
Building
Lot Description Item01UnitAcre, BackYard, CornerLot, FrontYard, NearPark
Story Two
Entry Level Two
Foundation Slab
Sewer PublicSewer
Water Public
Architectural Style CapeCod
Level or Stories Two
New Construction No
Construction Status Turnkey
Schools
Elementary Schools Rancho Vista
Middle Schools Hillview
High Schools Quartz Hill
School District Los Angeles Unified
Others
HOA Name California Chateau
Senior Community No
Tax ID 3001060039
Security Features CarbonMonoxideDetectors,SecurityGate,SmokeDetectors
Acceptable Financing Cash, CashtoNewLoan, Conventional, FHA, VALoan
Listing Terms Cash, CashtoNewLoan, Conventional, FHA, VALoan
Financing FHA
Special Listing Condition Standard
Read Less Info
Want to know what your home might be worth? Contact us for a FREE valuation!

Our team is ready to help you sell your home for the highest possible price ASAP

Bought with General NONMEMBER • CRMLS






