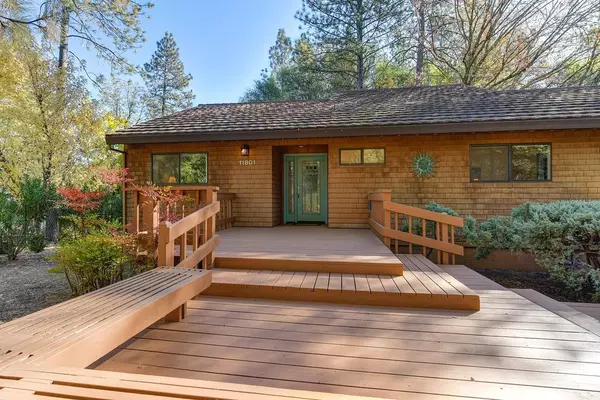$530,000
$530,000
For more information regarding the value of a property, please contact us for a free consultation.
3 Beds
2 Baths
1,700 SqFt
SOLD DATE : 03/30/2021
Key Details
Sold Price $530,000
Property Type Single Family Home
Sub Type Single Family Residence
Listing Status Sold
Purchase Type For Sale
Square Footage 1,700 sqft
Price per Sqft $311
Subdivision Lake Wildwood
MLS Listing ID 20066800
Sold Date 03/30/21
Bedrooms 3
Full Baths 2
HOA Fees $226/ann
HOA Y/N Yes
Originating Board MLS Metrolist
Year Built 1978
Lot Size 0.300 Acres
Acres 0.3
Property Description
Vacation everyday while working from home! Entertain with ease in this stunning Lake Wildwood getaway! Relax with nature amid lake views from your back deck nestled among the trees! Over $90K in upgrades and improvements by current homeowners! This beautiful, move-in ready home greets you with a dramatic vaulted wood beam ceiling and open concept main floor w/sunny kitchen featuring granite counters, custom stainless steel trim and backsplash, white cabinets, laminate flooring and French doors to your fabulous deck with views of the lake! Two bedrooms, one bath on one floor; romantic, remote master on the top floor w/private balcony! Oversized two-car garage with workshop area, central vac, cabinets galore and new epoxy flooring. METAL ROOF and fire hydrant just across the street! Gated community, 24/7 security patrol, 18-hole golf course, clubhouse, restaurant, sports bar, pro shop, swimming pool, tennis, boating, high speed internet and more! Take back your life and live your dream!
Location
State CA
County Nevada
Area 13114
Direction Pleasant Valley to Lake Wildwood main gate, left on Lake Forest, left on Chaparral, right on Skipper.
Rooms
Master Bedroom Balcony, Walk-In Closet
Dining Room Dining Bar, Dining/Living Combo
Kitchen Pantry Cabinet, Granite Counter
Interior
Heating Propane, Central, Fireplace Insert
Cooling Ceiling Fan(s), Central
Flooring Carpet, Laminate, Tile
Fireplaces Number 1
Fireplaces Type Insert, Living Room
Equipment Central Vacuum
Window Features Dual Pane Full,Window Coverings
Appliance Free Standing Refrigerator, Dishwasher, Disposal, Electric Cook Top, Electric Water Heater, Free Standing Electric Range
Laundry Cabinets, Inside Room
Exterior
Exterior Feature Balcony, Dog Run
Parking Features 24'+ Deep Garage, RV Access, RV Possible, Garage Door Opener, Garage Facing Front, Guest Parking Available, See Remarks
Garage Spaces 2.0
Pool Built-In, Fenced
Utilities Available Cable Available, Propane Tank Leased, Internet Available
Amenities Available Barbeque, Pool, Clubhouse, Recreation Facilities, Golf Course, Tennis Courts
Roof Type Metal
Topography Level
Street Surface Paved
Porch Front Porch, Uncovered Deck
Private Pool Yes
Building
Lot Description Auto Sprinkler F&R, Close to Clubhouse, Cul-De-Sac, Gated Community, See Remarks, Low Maintenance
Story 2
Foundation ConcretePerimeter, Raised
Sewer Public Sewer
Water Public
Architectural Style Contemporary, Craftsman
Level or Stories MultiSplit
Schools
Elementary Schools Penn Valley
Middle Schools Penn Valley
High Schools Nevada Joint Union
School District Nevada
Others
HOA Fee Include MaintenanceGrounds, Pool
Senior Community No
Tax ID 033-600-030-000
Special Listing Condition None
Read Less Info
Want to know what your home might be worth? Contact us for a FREE valuation!

Our team is ready to help you sell your home for the highest possible price ASAP

Bought with Century 21 Cornerstone Realty






