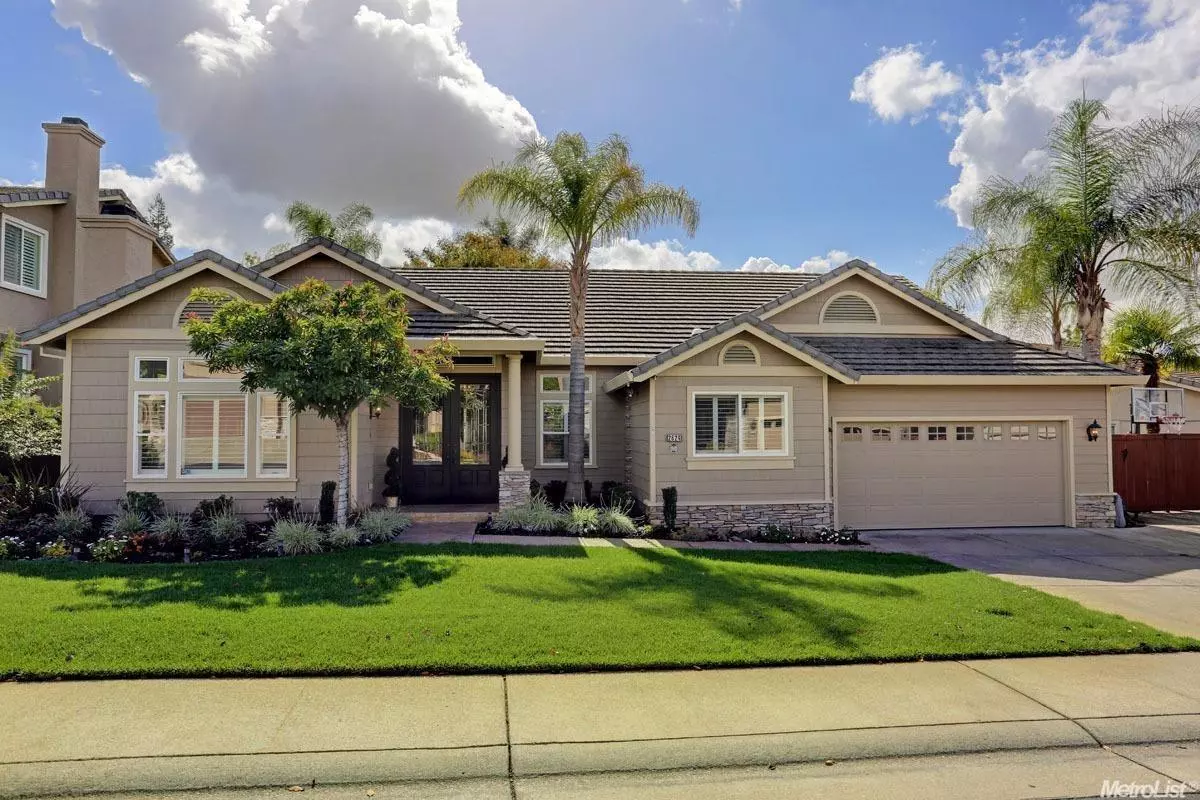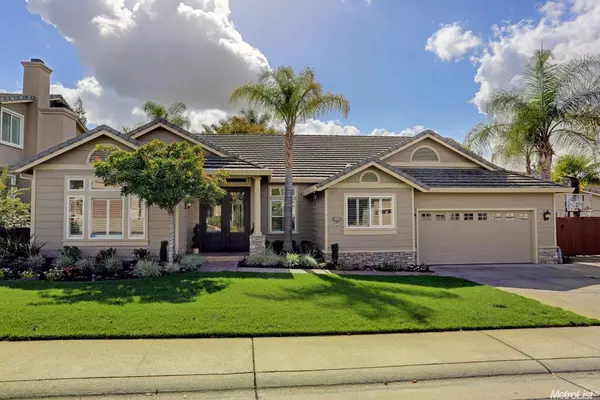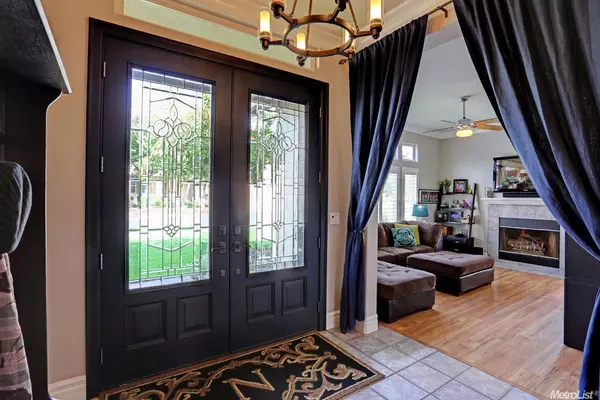$825,000
$825,000
For more information regarding the value of a property, please contact us for a free consultation.
3 Beds
3 Baths
2,833 SqFt
SOLD DATE : 03/23/2021
Key Details
Sold Price $825,000
Property Type Single Family Home
Sub Type Single Family Residence
Listing Status Sold
Purchase Type For Sale
Square Footage 2,833 sqft
Price per Sqft $291
Subdivision Whitney Oaks
MLS Listing ID 20075328
Sold Date 03/23/21
Bedrooms 3
Full Baths 3
HOA Fees $87/mo
HOA Y/N Yes
Originating Board MLS Metrolist
Year Built 1999
Lot Size 9,426 Sqft
Acres 0.2164
Property Description
Drive through Whitney Oaks' stunning golf course views on the way to this fully upgraded, open-concept single story smart home with 10-foot ceilings. Too many upgrades to list, including custom paint and crown molding, remodeled kitchen and bathrooms, upgraded appliances and curtains, gorgeously landscaped and lit backyard featuring covered patio with hot tub, fire table, TV and furnituresurrounded by extensive landscaping and a brand new fence & gate. Spacious great room is equipped with new remote-controlled fireplace, custom carpet and a Macy's sectional sofa. Nest smoke detectors and thermostat control new HVAC system (w/ new sealed air ducts). Lutron wireless dimmer switches allow you to control lighting with your phone or voice. Garage features epoxy flooring, new fridge and cabinets, and overhead storage. New gutter guards, smart locks, high-end sound system, skylights, whole house fan, custom lighting, door handles, ceiling fans, toilets, cabinet handles...too much to list!
Location
State CA
County Placer
Area 12765
Direction Clubhouse Drive to Mariella Drive.
Rooms
Dining Room Breakfast Nook, Dining Bar, Space in Kitchen, Formal Area
Interior
Heating Natural Gas
Cooling Ceiling Fan(s), Central, Whole House Fan
Flooring Carpet, Laminate, Tile
Equipment Central Vac Plumbed
Window Features Caulked/Sealed,Dual Pane Full
Laundry Sink, Gas Hook-Up, Inside Area
Exterior
Exterior Feature Fireplace
Parking Features Garage Door Opener
Garage Spaces 2.0
Pool Built-In, Fenced
Utilities Available Natural Gas Connected
Amenities Available Pool
Roof Type Tile
Topography Level
Street Surface Paved
Porch Covered Patio
Private Pool Yes
Building
Lot Description Street Lights
Story 1
Foundation Slab
Sewer Public Sewer
Water Public
Schools
Elementary Schools Rocklin Unified
Middle Schools Rocklin Unified
High Schools Rocklin Unified
School District Placer
Others
Senior Community No
Tax ID 374-130-036-000
Special Listing Condition None
Read Less Info
Want to know what your home might be worth? Contact us for a FREE valuation!

Our team is ready to help you sell your home for the highest possible price ASAP

Bought with Lyon RE Roseville






