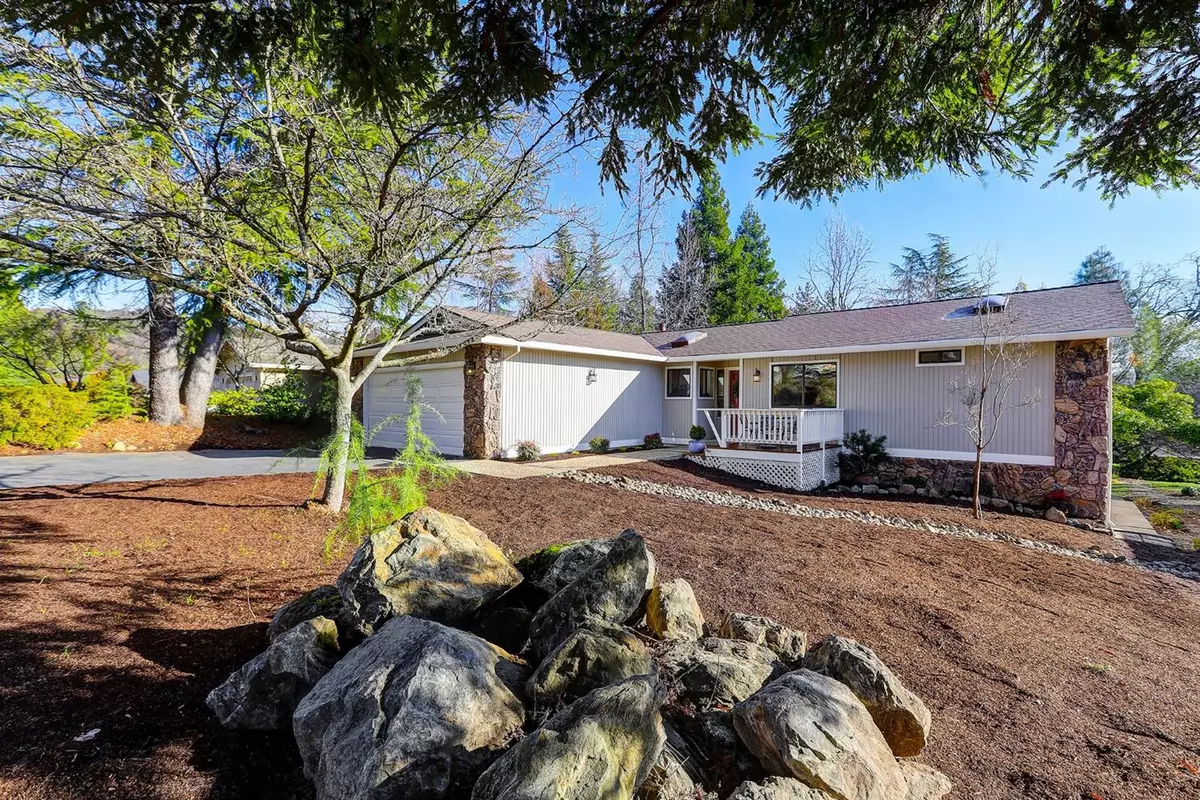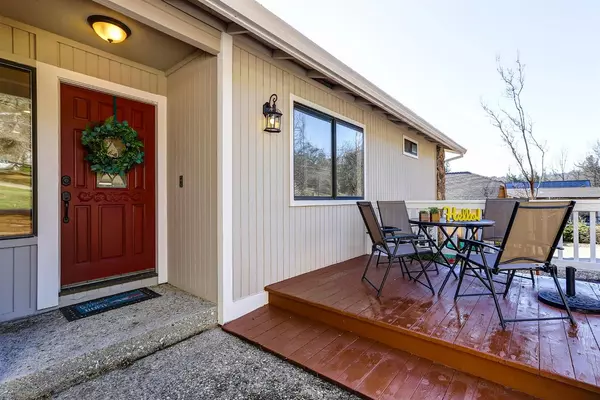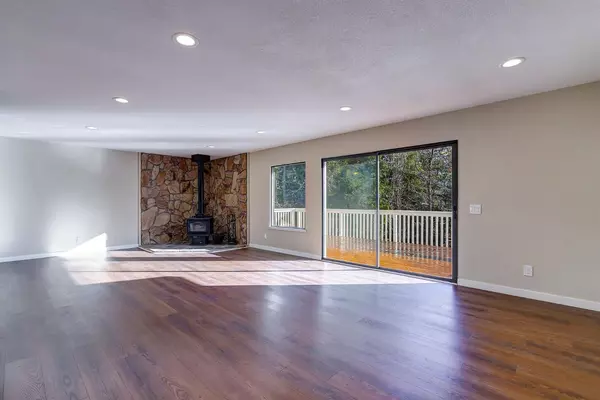$420,000
$438,000
4.1%For more information regarding the value of a property, please contact us for a free consultation.
3 Beds
2 Baths
1,658 SqFt
SOLD DATE : 03/14/2021
Key Details
Sold Price $420,000
Property Type Single Family Home
Sub Type Single Family Residence
Listing Status Sold
Purchase Type For Sale
Square Footage 1,658 sqft
Price per Sqft $253
Subdivision Lake Wildwood
MLS Listing ID 20081305
Sold Date 03/14/21
Bedrooms 3
Full Baths 2
HOA Fees $238/ann
HOA Y/N Yes
Originating Board MLS Metrolist
Year Built 1981
Lot Size 0.290 Acres
Acres 0.29
Property Description
The Red DoorHouse is ready for viewing!Charming Single Level Home-Situated on FLAT lot-Just a short stroll to the Park & Beach!Outstanding workmanship makes this 3 Bdrm-2Bth a True Beauty!NEW Roof,NEW Gutters, Reconditioned Decks & Stairs!NEW Vinyl Plank Flring thruout,Ext.&Int.paint,LED Can&Lghtng Fix!Kit.boasts NEW Granite Counters, Dbl SS Sink, NEW Faucet! SS Refrig,Cooktop,Displ&Oven!Skylight floods Kit w/Nat Lght!Massive Open LR/DR offers Cozy Wood Frplc,Slider to huge Rear Deck & loads of room for Family Living! Mstr Bdrm is a true Retreat complete w/lrge Sitting area perfect for Home Office,Queen size Wlk-In closet,Craft Rm or pssbl 4th Bdrm!Mstr Bth Rmdld-NEW Granite Tops,Sink,Fixtures&High-End Tile!2 more Guest Rooms & Outstanding Rmdld Guest Bth!Don't miss the Storage/Workshop w/Slider under home! Lake Wildwood Resort Style Community w/18 Hole Golf Course, Parks,Beaches,Tennis,Clubhouse,Boating,Fishing & Swimming! The Red Door house at Lake Wildwood is calling you Home!
Location
State CA
County Nevada
Area 13114
Direction North Gate, Left on Thistle Loop to property.
Rooms
Master Bathroom Granite, Low-Flow Shower(s), Tile, Tub w/Shower Over, Window
Master Bedroom Closet, Ground Floor, Outside Access, Sitting Area
Dining Room Dining/Living Combo
Kitchen Pantry Cabinet, Skylight(s), Granite Counter
Interior
Heating Central, Electric, Fireplace(s), Wood Stove
Cooling Ceiling Fan(s), Central
Flooring Simulated Wood, Vinyl, See Remarks
Fireplaces Number 1
Fireplaces Type Living Room, Wood Burning, Free Standing
Equipment Central Vac Plumbed
Window Features Dual Pane Full
Appliance Built-In Electric Oven, Hood Over Range, Ice Maker, Dishwasher, Disposal, Electric Cook Top, Electric Water Heater
Laundry In Garage
Exterior
Parking Features Attached, Enclosed, Garage Door Opener, Guest Parking Available
Garage Spaces 2.0
Pool Common Facility, Fenced
Utilities Available Electric, Cable Available
Amenities Available Playground, Pool, Clubhouse, Putting Green(s), Recreation Facilities, Golf Course, Tennis Courts, Trails, Park
Roof Type Shingle,Composition
Topography Level,Trees Few,Rock Outcropping
Porch Front Porch, Uncovered Deck
Private Pool Yes
Building
Lot Description Gated Community, Landscape Back, Landscape Front, Low Maintenance
Story 1
Foundation Combination, ConcretePerimeter, PillarPostPier
Sewer In & Connected, Public Sewer
Water Public
Level or Stories One
Schools
Elementary Schools Penn Valley
Middle Schools Penn Valley
High Schools Nevada Joint Union
School District Nevada
Others
HOA Fee Include MaintenanceGrounds, Pool
Senior Community No
Restrictions Tree Ordinance
Tax ID 031-440-016-000
Special Listing Condition None
Read Less Info
Want to know what your home might be worth? Contact us for a FREE valuation!

Our team is ready to help you sell your home for the highest possible price ASAP

Bought with HomeSmart ICARE Realty






