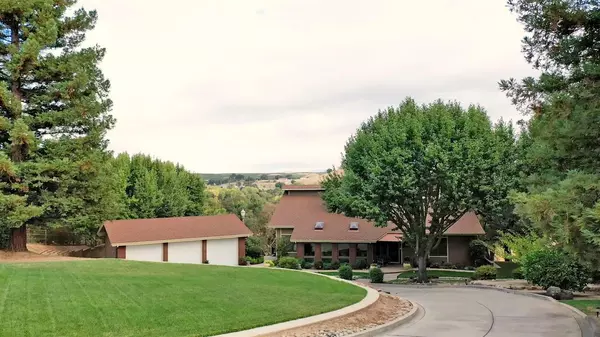$725,000
$725,000
For more information regarding the value of a property, please contact us for a free consultation.
3 Beds
2 Baths
2,816 SqFt
SOLD DATE : 02/26/2021
Key Details
Sold Price $725,000
Property Type Single Family Home
Sub Type Single Family Residence
Listing Status Sold
Purchase Type For Sale
Square Footage 2,816 sqft
Price per Sqft $257
Subdivision Sunset Oaks 10
MLS Listing ID 20075221
Sold Date 02/26/21
Bedrooms 3
Full Baths 2
HOA Y/N No
Originating Board MLS Metrolist
Year Built 1984
Lot Size 1.430 Acres
Acres 1.43
Lot Dimensions Irregular
Property Description
A 'Yosemite valley style estate home, nestled on a hill in one of East Oakdale's finest subdivisions. Beautifully appointed custom passive solar home, STUNNING views, impressive attention to detail, texture & color throughout. Formal Entry with Solarium, spacious Great Room with Dining Deck, Island Kitchen and Large Dining, plus the Master Suite all enjoy the wonderful view ! A total of 3 bedrooms, 2 Baths plus a permitted,finished walk-out basement complete with fireplace plumbing and spacious shop. The walk-out was originally set-up for a 4th bedroom and bath, there's plenty of room for a game/media room and separate exercise room or home office. 3 Car garage +++ and an insulated 18 x 40 RV/Toy barn, with lots of electrical power. The grounds include wonderful valley views, a small family orchard and 2 fenced corrals.
Location
State CA
County Stanislaus
Area 20203
Direction HWY 120/108 to Orange Blossom, left on Mountain Oak, left on Silver Oak
Rooms
Basement Partial
Master Bathroom Shower Stall(s), Tile, Tub, Window
Master Bedroom Ground Floor, Walk-In Closet
Dining Room Dining Bar, Formal Area
Kitchen Ceramic Counter, Island, Pantry Closet
Interior
Interior Features Skylight(s)
Heating Central, Heat Pump, Pellet Stove, Solar Heating
Cooling Central
Flooring Carpet, Tile, Vinyl, Wood
Fireplaces Number 1
Fireplaces Type Living Room, Pellet Stove
Equipment Central Vac Plumbed, Water Cond Equipment Owned
Window Features Dual Pane Full,Low E Glass Partial,Window Coverings
Appliance Built-In Electric Oven, Compactor, Disposal, Electric Cook Top, Electric Water Heater, Free Standing Refrigerator, Microwave
Laundry Inside Area
Exterior
Parking Features 24'+ Deep Garage, Garage Door Opener, Garage Facing Front, RV Access, RV Garage Detached, RV Possible, RV Storage, Workshop in Garage
Garage Spaces 7.0
Fence Chain Link, Back Yard, Front Yard
Utilities Available Electric, Public, Cable Connected, Internet Available
View Special
Roof Type Composition
Topography Downslope,Lot Sloped,Trees Many
Street Surface Paved
Porch Covered Patio, Uncovered Deck
Private Pool No
Building
Lot Description Cul-De-Sac, Curb(s)/Gutter(s), Manual Sprinkler F&R, Shape Irregular, Street Lights
Story 1
Unit Location Upper Level
Foundation ConcretePerimeter, Slab
Builder Name Owner
Sewer Septic Connected
Water Private
Architectural Style Contemporary
Schools
Elementary Schools Oakdale Joint
Middle Schools Oakdale Joint
High Schools Oakdale Joint
School District Stanislaus
Others
Senior Community No
Tax ID 010-034-017
Special Listing Condition None
Read Less Info
Want to know what your home might be worth? Contact us for a FREE valuation!

Our team is ready to help you sell your home for the highest possible price ASAP

Bought with RE/MAX Executive






