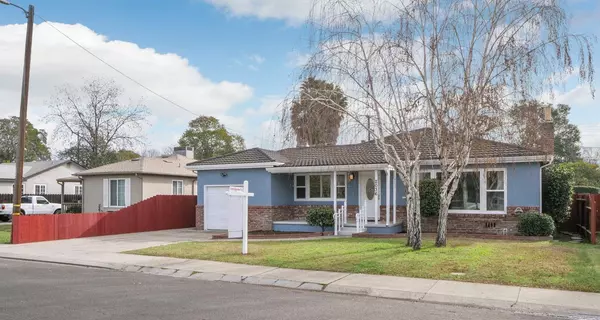$379,000
$359,000
5.6%For more information regarding the value of a property, please contact us for a free consultation.
3 Beds
2 Baths
1,593 SqFt
SOLD DATE : 02/07/2021
Key Details
Sold Price $379,000
Property Type Single Family Home
Sub Type Single Family Residence
Listing Status Sold
Purchase Type For Sale
Square Footage 1,593 sqft
Price per Sqft $237
Subdivision Pacific Gardens Map B
MLS Listing ID 20075469
Sold Date 02/07/21
Bedrooms 3
Full Baths 2
HOA Y/N No
Originating Board MLS Metrolist
Year Built 1950
Lot Size 7,022 Sqft
Acres 0.1612
Property Description
Lucky New Owner On This Home, Sellers have redone so many of the features ready to impress, stylish sparkling kitchen,new cabinets, counters,appliances,flooring.bathrooms have new vanities and flooring.fresh paint too, newer flooring, interior painting, baseboards redone, NEWER stucco exterior REDONE gutters,attractive roof, covered porch with metal railings decorator front door,lovely completed interior neutral colors,backyard porch has open air patio,dog run area, get creative here lots of options, great package 3 bedrooms 2 baths almost like new interior throughout ready for a new owner to enjoy all the amenities in this desirable package, price location condition make this a great find.come view and see for yourself ENJOY
Location
State CA
County San Joaquin
Area 20701
Direction WEST OF PERSHING take SONOMA AVE ONE BLOCK SO. OF APLINE ST
Rooms
Master Bathroom Shower Stall(s), Window
Master Bedroom Closet
Dining Room Breakfast Nook, Space in Kitchen
Kitchen Granite Counter, Pantry Cabinet
Interior
Heating Central
Cooling Ceiling Fan(s), Central
Flooring Laminate, Tile
Fireplaces Number 1
Fireplaces Type Living Room, Wood Burning
Window Features Dual Pane Partial
Appliance Built-In Gas Range, Dishwasher, Hood Over Range, Wine Refrigerator
Laundry Cabinets, Inside Area
Exterior
Parking Features Garage Facing Front, RV Possible
Garage Spaces 1.0
Fence Back Yard, Wood
Utilities Available Public
Roof Type Tile
Topography Level
Porch Back Porch, Front Porch, Uncovered Patio
Private Pool No
Building
Lot Description Curb(s)
Story 1
Foundation Raised
Sewer In & Connected
Water Public
Architectural Style Traditional
Schools
Elementary Schools Stockton Unified
Middle Schools Stockton Unified
High Schools Stockton Unified
School District San Joaquin
Others
Senior Community No
Tax ID 111-202-12
Special Listing Condition None
Read Less Info
Want to know what your home might be worth? Contact us for a FREE valuation!

Our team is ready to help you sell your home for the highest possible price ASAP

Bought with Keller Williams Realty






