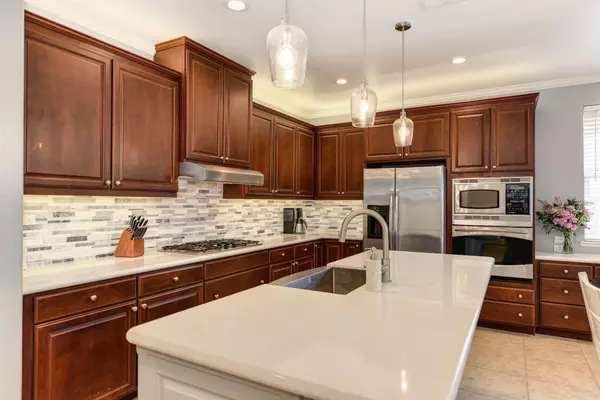$446,500
$445,000
0.3%For more information regarding the value of a property, please contact us for a free consultation.
4 Beds
3 Baths
2,052 SqFt
SOLD DATE : 12/16/2020
Key Details
Sold Price $446,500
Property Type Single Family Home
Sub Type Single Family Residence
Listing Status Sold
Purchase Type For Sale
Square Footage 2,052 sqft
Price per Sqft $217
MLS Listing ID 20027786
Sold Date 12/16/20
Bedrooms 4
Full Baths 3
HOA Fees $118/mo
HOA Y/N Yes
Originating Board MLS Metrolist
Year Built 2007
Lot Size 6,312 Sqft
Acres 0.1449
Property Description
Fabulous 4 bedroom single story home in Lincoln that has been remodeled, you DO NOT want to miss this one! Kitchen has upgraded cabinets, quartz countertop, new backsplash, stainless steel appliances, new custom island, pull out garbage, lg barn sink, under and above cabinet lighting and awine fridge. Beautiful tile flooring, upgraded baseboards, crown moulding, custom paint, new ceiling fans and new pendant lights. Bathrooms have been remodeled as well, quartz countertop, flooring, paint, new lights, mirrors & the master has a seamless shower door. The backyard is very cute & low maintenance. The garage is extended, not average 2 car. This HOA has so much to offer. Check out the awesome clubhouse, three outdoor pools and one indoor lap pool. Large fitness center, indoor basketball, monthly community events for everyone. Home is close to schools, parks, shopping and easy access to the Highway 65. You MUST see this house in person, the pictures are great but does NOT do it justice
Location
State CA
County Placer
Area 12209
Direction Highway 65 to (L) on Ferrari Ranch Road (L) on Caledon Cir, (L) on Brentford Cir (L) Barrie Lane (R) on Stoney Cross Lane
Rooms
Master Bathroom Shower Stall(s), Tub
Dining Room Dining/Family Combo, Formal Area
Kitchen Island w/Sink
Interior
Heating Central
Cooling Ceiling Fan(s), Central
Flooring Carpet, Tile
Fireplaces Number 1
Fireplaces Type Family Room, Gas Piped
Window Features Dual Pane Partial
Appliance Built-In Gas Oven, Dishwasher, Gas Cook Top, Microwave, Wine Refrigerator
Laundry Inside Room
Exterior
Garage Spaces 2.0
Pool Built-In
Utilities Available Public, Natural Gas Connected
Amenities Available Pool
Roof Type Tile
Porch Uncovered Patio
Private Pool Yes
Building
Lot Description Auto Sprinkler F&R, Low Maintenance
Story 1
Foundation Slab
Sewer In & Connected
Water Meter on Site
Schools
Elementary Schools Western Placer
Middle Schools Western Placer
High Schools Western Placer
School District Placer
Others
HOA Fee Include Pool
Senior Community No
Restrictions Parking
Tax ID 327-270-001-000
Special Listing Condition None
Read Less Info
Want to know what your home might be worth? Contact us for a FREE valuation!

Our team is ready to help you sell your home for the highest possible price ASAP

Bought with RE/MAX Gold Sierra Oaks






