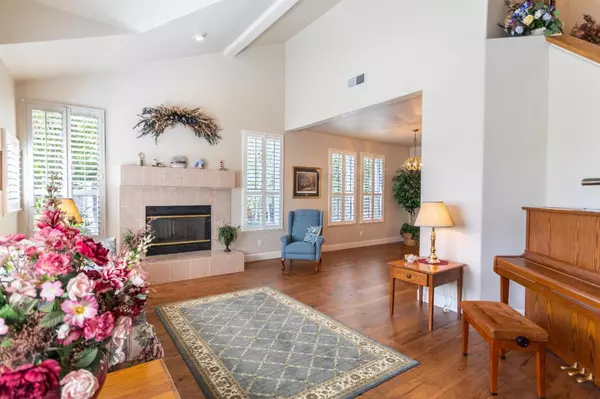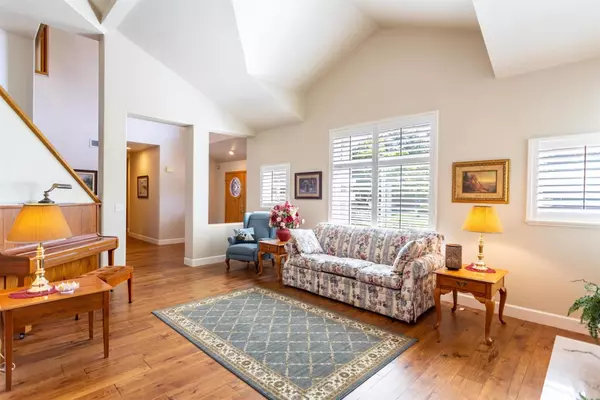$780,000
$780,000
For more information regarding the value of a property, please contact us for a free consultation.
5 Beds
3 Baths
3,064 SqFt
SOLD DATE : 12/27/2020
Key Details
Sold Price $780,000
Property Type Single Family Home
Sub Type Single Family Residence
Listing Status Sold
Purchase Type For Sale
Square Footage 3,064 sqft
Price per Sqft $254
MLS Listing ID 20028679
Sold Date 12/27/20
Bedrooms 5
Full Baths 3
HOA Y/N No
Originating Board MLS Metrolist
Year Built 1991
Lot Size 0.296 Acres
Acres 0.2961
Property Description
Don't miss out on this rare opportunity to buy in highly sought-after Beacon Hill! This meticulously maintained 3,064 sq ft former model home sits on just under 1/3 acre of professional landscaping. The main floor boasts Garrison engineered hardwood flooring, plantation shutters, crown molding, 2 marble fireplaces, formal dining room with built-in wet bar & hutch, fully remodeled kitchen, & bedroom with full bath great for elderly parents, guest bedroom, or use as home office/den. The kitchen features custom alder cabinetry with pull-out shelving, travertine floors, Wolf gas cooktop, granite countertops, instant-hot water faucet, dining bar, walk-in pantry, and breakfast nook. Upstairs you will find 4 more bedrooms including the master suite, and 2 full bathrooms. The luxurious master suite features a Farden tub, double-sided marble fireplace, walk-in closet, and sitting area. The 3-car garage is equipped with cabinetry and workbench!
Location
State CA
County Sacramento
Area 10630
Direction From Oak Ave Parkway, East on S. Lexington Dr., left on Silberhorn Dr., Right on Fayette Way, Left on Rockport Circle. GPS will take you further down the street to mailbox, but house is near corner of Fayette & Rockport.
Rooms
Master Bathroom Double Sinks, Tub, Window
Master Bedroom Closet, Sitting Area, Walk-In Closet
Dining Room Breakfast Nook, Dining Bar, Formal Room, Space in Kitchen
Kitchen Butlers Pantry, Granite Counter, Island, Pantry Closet
Interior
Interior Features Cathedral Ceiling, Wet Bar
Heating Central, Fireplace Insert, MultiZone, Natural Gas
Cooling Ceiling Fan(s), Central, MultiZone
Flooring Carpet, Tile, Wood, Linoleum/Vinyl
Fireplaces Number 3
Fireplaces Type Family Room, Gas Piped, Living Room, Master Bedroom, Wood Burning
Equipment MultiPhone Lines
Window Features Dual Pane Partial,Low E Glass Full,Window Coverings
Appliance Built-In Gas Oven, Built-In Gas Range, Dishwasher, Disposal, Gas Cook Top, Gas Plumbed, Gas Water Heater, Microwave
Laundry Cabinets, Gas Hook-Up, Inside Room, Sink
Exterior
Garage Spaces 3.0
Fence Back Yard, Wood
Utilities Available Public, Cable Available, Dish Antenna, Internet Available, Natural Gas Connected
Roof Type Tile
Street Surface Paved
Porch Covered Patio
Private Pool No
Building
Lot Description Auto Sprinkler F&R, Auto Sprinkler Front, Auto Sprinkler Rear, Curb(s)/Gutter(s), Landscape Back, Landscape Front, Shape Regular, Street Lights
Story 2
Foundation Slab
Sewer In & Connected, Sewer Connected, Public Sewer
Water Meter on Site, Public
Architectural Style Mediterranean, Traditional
Schools
Elementary Schools Folsom-Cordova
Middle Schools Folsom-Cordova
High Schools Folsom-Cordova
School District Sacramento
Others
Senior Community No
Tax ID 072-0810-001-0000
Special Listing Condition None
Read Less Info
Want to know what your home might be worth? Contact us for a FREE valuation!

Our team is ready to help you sell your home for the highest possible price ASAP

Bought with Lyon RE Folsom






